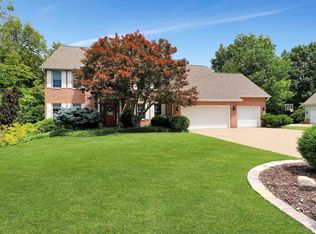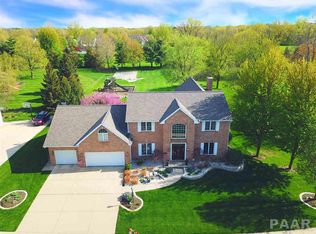Sold for $529,900 on 06/28/24
$529,900
916 W Bennett Ct, Dunlap, IL 61525
5beds
5,402sqft
Single Family Residence, Residential
Built in 1993
0.83 Acres Lot
$584,300 Zestimate®
$98/sqft
$4,467 Estimated rent
Home value
$584,300
$514,000 - $666,000
$4,467/mo
Zestimate® history
Loading...
Owner options
Explore your selling options
What's special
Gorgeous two-story residence located in the Dunlap school district, boasting a nearly 1 acre lot. Upon entry, you are greeted by a two-story foyer, leading to a lovely spacious kitchen equipped with a 10-foot breakfast bar, granite countertops, tiled backsplash, double oven, pantry, and stainless steel appliances. The kitchen seamlessly flows into the family room, which features a vaulted ceiling, wine fridge and skylights. A private office with French doors is situated on the main floor. Upstairs, a catwalk overlooks the great room. The master suite includes a large walk-in closet and a master bath with dual vanities, jetted tub, and tiled shower. Upstairs, there are spacious bedrooms and a junior suite with an updated bath. The basement offers a fully finished space for a rec room and media room, along with storage space and a potential second office or home gym. Deep, level usable park like yard. The property is surrounded by beautifully landscaped grounds for added privacy.
Zillow last checked: 8 hours ago
Listing updated: July 05, 2024 at 01:01pm
Listed by:
Marilyn R Kohn Pref:309-696-7559,
RE/MAX Traders Unlimited
Bought with:
Iman Monla, 475210278
Jim Maloof Realty, Inc.
Source: RMLS Alliance,MLS#: PA1250435 Originating MLS: Peoria Area Association of Realtors
Originating MLS: Peoria Area Association of Realtors

Facts & features
Interior
Bedrooms & bathrooms
- Bedrooms: 5
- Bathrooms: 5
- Full bathrooms: 4
- 1/2 bathrooms: 1
Bedroom 1
- Level: Upper
- Dimensions: 18ft 0in x 17ft 0in
Bedroom 2
- Level: Upper
- Dimensions: 14ft 0in x 12ft 0in
Bedroom 3
- Level: Upper
- Dimensions: 12ft 0in x 12ft 0in
Bedroom 4
- Level: Upper
- Dimensions: 12ft 0in x 11ft 0in
Bedroom 5
- Level: Main
- Dimensions: 11ft 0in x 12ft 0in
Other
- Level: Main
- Dimensions: 16ft 0in x 12ft 0in
Other
- Level: Main
- Dimensions: 13ft 0in x 11ft 0in
Other
- Level: Main
- Dimensions: 14ft 0in x 11ft 0in
Other
- Area: 1550
Additional level
- Area: 0
Additional room
- Description: Media Room
- Level: Basement
- Dimensions: 18ft 0in x 16ft 0in
Additional room 2
- Description: Exercise/Storage
- Level: Basement
- Dimensions: 15ft 0in x 11ft 0in
Family room
- Level: Main
- Dimensions: 26ft 0in x 22ft 0in
Great room
- Level: Main
- Dimensions: 19ft 0in x 17ft 0in
Kitchen
- Level: Main
- Dimensions: 27ft 0in x 14ft 0in
Laundry
- Level: Main
- Dimensions: 10ft 0in x 9ft 0in
Main level
- Area: 2200
Recreation room
- Level: Basement
- Dimensions: 32ft 0in x 17ft 0in
Upper level
- Area: 1652
Heating
- Forced Air
Cooling
- Central Air
Appliances
- Included: Dishwasher, Microwave, Range, Refrigerator, Water Purifier, Water Softener Owned, Electric Water Heater
Features
- Vaulted Ceiling(s), Solid Surface Counter
- Windows: Skylight(s)
- Basement: Finished,Full
- Number of fireplaces: 1
- Fireplace features: Gas Log, Great Room
Interior area
- Total structure area: 3,852
- Total interior livable area: 5,402 sqft
Property
Parking
- Total spaces: 3
- Parking features: Attached
- Attached garage spaces: 3
- Details: Number Of Garage Remotes: 0
Features
- Levels: Two
- Patio & porch: Patio
Lot
- Size: 0.83 Acres
- Dimensions: 120 x 300
- Features: Level
Details
- Parcel number: 0920476009
- Zoning description: RES
Construction
Type & style
- Home type: SingleFamily
- Property subtype: Single Family Residence, Residential
Materials
- Brick, Wood Siding
- Roof: Shingle
Condition
- New construction: No
- Year built: 1993
Utilities & green energy
- Sewer: Septic Tank
- Water: Public
- Utilities for property: Cable Available
Community & neighborhood
Location
- Region: Dunlap
- Subdivision: Bennington Park
HOA & financial
HOA
- Has HOA: Yes
- HOA fee: $150 annually
Other
Other facts
- Road surface type: Paved
Price history
| Date | Event | Price |
|---|---|---|
| 6/28/2024 | Sold | $529,900$98/sqft |
Source: | ||
| 6/3/2024 | Pending sale | $529,900+2.9%$98/sqft |
Source: | ||
| 1/24/2022 | Listing removed | -- |
Source: | ||
| 1/11/2022 | Pending sale | $515,000$95/sqft |
Source: | ||
| 11/29/2021 | Price change | $515,000-2.8%$95/sqft |
Source: | ||
Public tax history
| Year | Property taxes | Tax assessment |
|---|---|---|
| 2024 | $12,687 +4.4% | $161,730 +5% |
| 2023 | $12,150 +2% | $154,030 +3.5% |
| 2022 | $11,916 +7.9% | $148,890 +5% |
Find assessor info on the county website
Neighborhood: 61525
Nearby schools
GreatSchools rating
- 6/10Banner Elementary SchoolGrades: K-5Distance: 1.5 mi
- 9/10Dunlap Middle SchoolGrades: 6-8Distance: 3.9 mi
- 9/10Dunlap High SchoolGrades: 9-12Distance: 4 mi
Schools provided by the listing agent
- High: Dunlap
Source: RMLS Alliance. This data may not be complete. We recommend contacting the local school district to confirm school assignments for this home.

Get pre-qualified for a loan
At Zillow Home Loans, we can pre-qualify you in as little as 5 minutes with no impact to your credit score.An equal housing lender. NMLS #10287.

