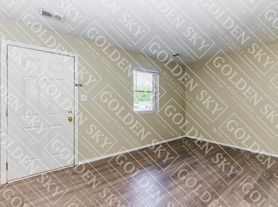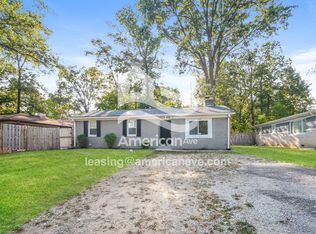Discover comfort, convenience, and charm within this sprawling ranch-style home with fresh paint and stylish updates throughout. Soft neutral finishes and updated flooring complement the open flow layout, while cathedral ceilings in the main living area create a bright, airy feel perfect for both everyday living and entertaining. The refreshed kitchen offers newly painted cabinetry, beautiful countertops, and stainless-steel appliances the ideal space for preparing your favorite meals. Three spacious bedrooms and two full bathrooms provide plenty of room for rest and relaxation. Step outside to a cozy backyard with patio, perfect for outdoor dining or enjoying a quiet evening. The attached garage adds extra convenience and storage potential. Close to I-70, shopping, and more! Make your move and schedule a tour to view, today!
BEWARE OF SCAMMERS. We DO NOT advertise on Facebook Marketplace or Craigslist, and we will NEVER ask you to wire money or pay in cash.
The price listed is based on a 12-month lease for an approved applicant. Prices and special offers are valid for new residents only. All leasing information is believed to be accurate; however, prices and special offers may change without notice and are not guaranteed until the application has been approved. Additional fees may apply, including a lease administration fee, damage waiver fee, and pet fees (where applicable). This property allows self guided viewing without an appointment. Contact for details.
House for rent
$1,649/mo
916 Whidbey Ct, Indianapolis, IN 46229
3beds
1,630sqft
Price may not include required fees and charges.
Single family residence
Available now
Cats, dogs OK
Air conditioner, central air
Hookups laundry
Attached garage parking
Forced air
What's special
Attached garageStylish updatesCathedral ceilingsSprawling ranch-style homeOpen flow layoutRefreshed kitchenFresh paint
- 13 days |
- -- |
- -- |
Travel times
Looking to buy when your lease ends?
Consider a first-time homebuyer savings account designed to grow your down payment with up to a 6% match & a competitive APY.
Facts & features
Interior
Bedrooms & bathrooms
- Bedrooms: 3
- Bathrooms: 2
- Full bathrooms: 2
Heating
- Forced Air
Cooling
- Air Conditioner, Central Air
Appliances
- Included: Dishwasher, Range Oven, Refrigerator, WD Hookup
- Laundry: Hookups
Features
- Storage, WD Hookup
Interior area
- Total interior livable area: 1,630 sqft
Property
Parking
- Parking features: Attached, Off Street
- Has attached garage: Yes
- Details: Contact manager
Features
- Patio & porch: Deck, Patio, Porch
- Exterior features: Heating system: ForcedAir
- Fencing: Fenced Yard
Details
- Parcel number: 490903112038000724
Construction
Type & style
- Home type: SingleFamily
- Property subtype: Single Family Residence
Community & HOA
Location
- Region: Indianapolis
Financial & listing details
- Lease term: Contact For Details
Price history
| Date | Event | Price |
|---|---|---|
| 11/3/2025 | Listed for rent | $1,649+0.2%$1/sqft |
Source: Zillow Rentals | ||
| 3/11/2023 | Listing removed | -- |
Source: Zillow Rentals | ||
| 2/22/2023 | Price change | $1,645-2.9%$1/sqft |
Source: Zillow Rentals | ||
| 2/9/2023 | Price change | $1,695-4.6%$1/sqft |
Source: Zillow Rentals | ||
| 1/20/2023 | Listed for rent | $1,777$1/sqft |
Source: Zillow Rentals | ||

