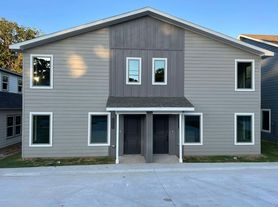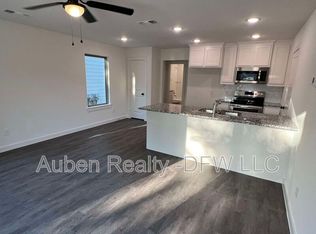Beautifully Updated 3BR/2BA Home in Denison, TX $1,499/month
Welcome to 916 Wilde St, a 1,744 sq ft, 3-bedroom, 2-bath home that perfectly blends comfort, style, and functionality.
Inside Features:
- Walk in to a large open-concept living area with 10 ft ceilings perfect for relaxing or entertaining
- Freshly painted interior (2025) with abundant natural light throughout
- Modern updates for peace of mind: new roof (2025), new water heater (2025), freshly painted exterior (2025), new floors and bathroom fixtures (2022).
Outdoor Features:
- Fully fenced backyard with mature trees and lush foliage for privacy
- Low-maintenance yard with a serene natural setting
- Storage shed in back yard
Pets welcome (with approval) for a $25/mo pet fee
Monthly rent is $1499. Refundable deposit is also $1499. Tenant is responsible for all utilities and lawn care.
Application requirements:
- Monthly income must exceed three times the monthly rent (verifiable sources only).
- Credit score(s) must be above 600.
- Non-smokers only
- No evictions on record
- Positive references from previous 2 landlords
House for rent
$1,499/mo
916 Wilde St, Denison, TX 75020
3beds
1,744sqft
Price may not include required fees and charges.
Single family residence
Available now
Cats, dogs OK
Central air
Hookups laundry
Off street parking
Forced air
What's special
Fully fenced backyard
- 22 days |
- -- |
- -- |
Travel times
Looking to buy when your lease ends?
Consider a first-time homebuyer savings account designed to grow your down payment with up to a 6% match & a competitive APY.
Facts & features
Interior
Bedrooms & bathrooms
- Bedrooms: 3
- Bathrooms: 2
- Full bathrooms: 2
Heating
- Forced Air
Cooling
- Central Air
Appliances
- Included: Dishwasher, Oven, Refrigerator, WD Hookup
- Laundry: Hookups
Features
- WD Hookup
- Flooring: Hardwood
Interior area
- Total interior livable area: 1,744 sqft
Property
Parking
- Parking features: Off Street
- Details: Contact manager
Features
- Exterior features: Heating system: Forced Air, No Utilities included in rent
Details
- Parcel number: 404881
Construction
Type & style
- Home type: SingleFamily
- Property subtype: Single Family Residence
Community & HOA
Location
- Region: Denison
Financial & listing details
- Lease term: 1 Year
Price history
| Date | Event | Price |
|---|---|---|
| 11/14/2025 | Price change | $1,499-3.3%$1/sqft |
Source: Zillow Rentals | ||
| 11/5/2025 | Price change | $1,550-3.1%$1/sqft |
Source: Zillow Rentals | ||
| 10/29/2025 | Price change | $1,600-8.6%$1/sqft |
Source: Zillow Rentals | ||
| 9/28/2025 | Price change | $1,750+9.4%$1/sqft |
Source: Zillow Rentals | ||
| 9/10/2025 | Listed for rent | $1,600$1/sqft |
Source: Zillow Rentals | ||

