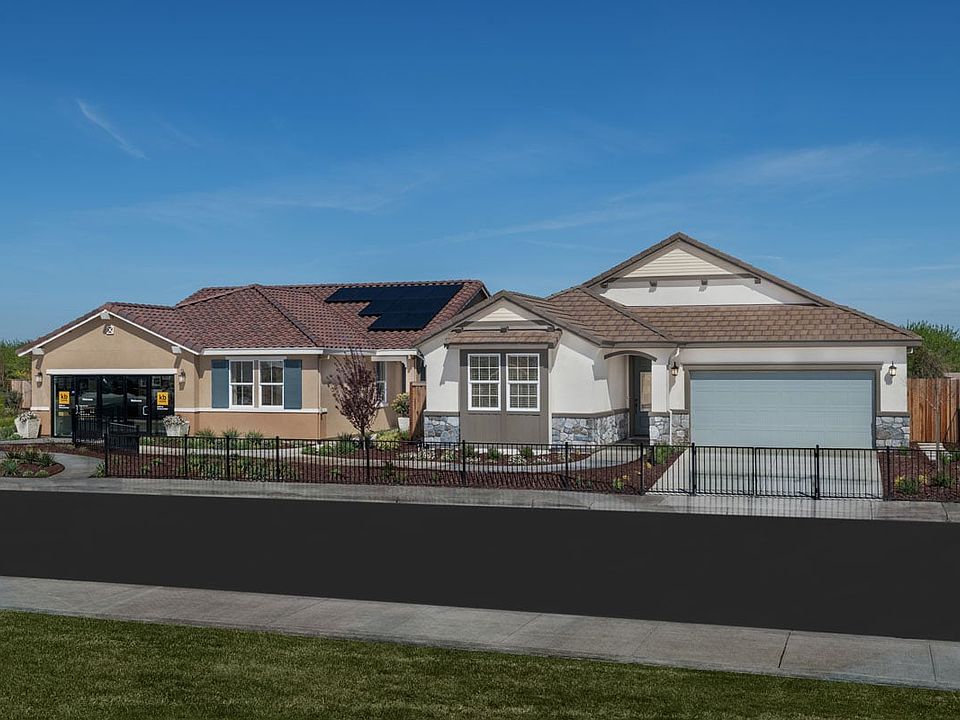This Spanish-style home is currently under construction in Acacia II at Patterson Ranch, a charming all single-story community. Enjoy the nearby Patterson Ranch neighborhood park and the convenience of being within walking distance to the local elementary school. Perfect for commuters, the location offers easy access to I-5 and Hwy. 99, and is less than 30 minutes from both Tracy and Turlock. Inside, the thoughtfully designed floor plan features 9-ft. ceilings and a spacious great room. The kitchen showcases latte-stained cabinets, quartz countertops, a large pantry, and an island with a sink overlooking the living space, complete with a Whirlpool® appliance package. Additional highlights include a private laundry room and a generous walk-in closet in the primary suite. Energy-efficient features such as WaterSense® fixtures, a smart thermostat, and low-E windows ensure comfort and savings. Don't miss the opportunity to own a beautifully crafted new home.
Active
$513,990
916 Zennor Pl, Patterson, CA 95363
4beds
2,259sqft
Single Family Residence
Built in ----
5,248.98 Square Feet Lot
$513,700 Zestimate®
$228/sqft
$-- HOA
What's special
Spanish-style homeIsland with a sinkThoughtfully designed floor planGenerous walk-in closetQuartz countertopsLatte-stained cabinetsSpacious great room
- 90 days |
- 86 |
- 4 |
Zillow last checked: 8 hours ago
Listing updated: October 29, 2025 at 09:15pm
Listed by:
Lisa Celestino DRE #01516500 707-720-6165,
KB HOME Sales-Northern California Inc,
Anthony Purpura DRE #01397358 209-764-0158,
KB HOME Sales-Northern California Inc
Source: MetroList Services of CA,MLS#: 225112040Originating MLS: MetroList Services, Inc.
Travel times
Schedule tour
Select your preferred tour type — either in-person or real-time video tour — then discuss available options with the builder representative you're connected with.
Facts & features
Interior
Bedrooms & bathrooms
- Bedrooms: 4
- Bathrooms: 3
- Full bathrooms: 3
Primary bathroom
- Features: Shower Stall(s), Tub
Dining room
- Features: Dining/Family Combo
Kitchen
- Features: Pantry Closet, Quartz Counter, Island w/Sink
Heating
- Central
Cooling
- Central Air
Appliances
- Laundry: Inside Room
Features
- Flooring: Carpet, Vinyl
- Has fireplace: No
Interior area
- Total interior livable area: 2,259 sqft
Video & virtual tour
Property
Parking
- Total spaces: 2
- Parking features: Attached
- Attached garage spaces: 2
Features
- Stories: 1
Lot
- Size: 5,248.98 Square Feet
- Features: Other
Details
- Parcel number: 047077030
- Zoning description: Residential
- Special conditions: Standard
Construction
Type & style
- Home type: SingleFamily
- Property subtype: Single Family Residence
Materials
- Stucco, Wood
- Foundation: Concrete, Slab
- Roof: Tile
Condition
- New construction: Yes
Details
- Builder name: KB Home
Utilities & green energy
- Sewer: Public Sewer
- Water: Public
- Utilities for property: Public
Community & HOA
Community
- Subdivision: Acacia II at Patterson Ranch
Location
- Region: Patterson
Financial & listing details
- Price per square foot: $228/sqft
- Price range: $514K - $514K
- Date on market: 8/26/2025
About the community
PlaygroundPark
* Located within the Patterson Ranch master plan * Community parks; walking distance to Walnut Grove Elementary School * Commuter friendly, with easy access to I-5 and Hwy. 99; less than 30 minutes to Tracy and Turlock * Major Patterson employers nearby, including Amazon, RH and Grainger® * Close to Henry Coe State Park and San Luis Reservoir for hiking, mountain biking and water recreation * Near shopping, dining and entertainment * Master-planned community * Community park * Playground * On-site elementary school * Commuter-friendly location * Great shopping nearby

632 Cheshire Dr., Patterson, CA 95363
Source: KB Home
