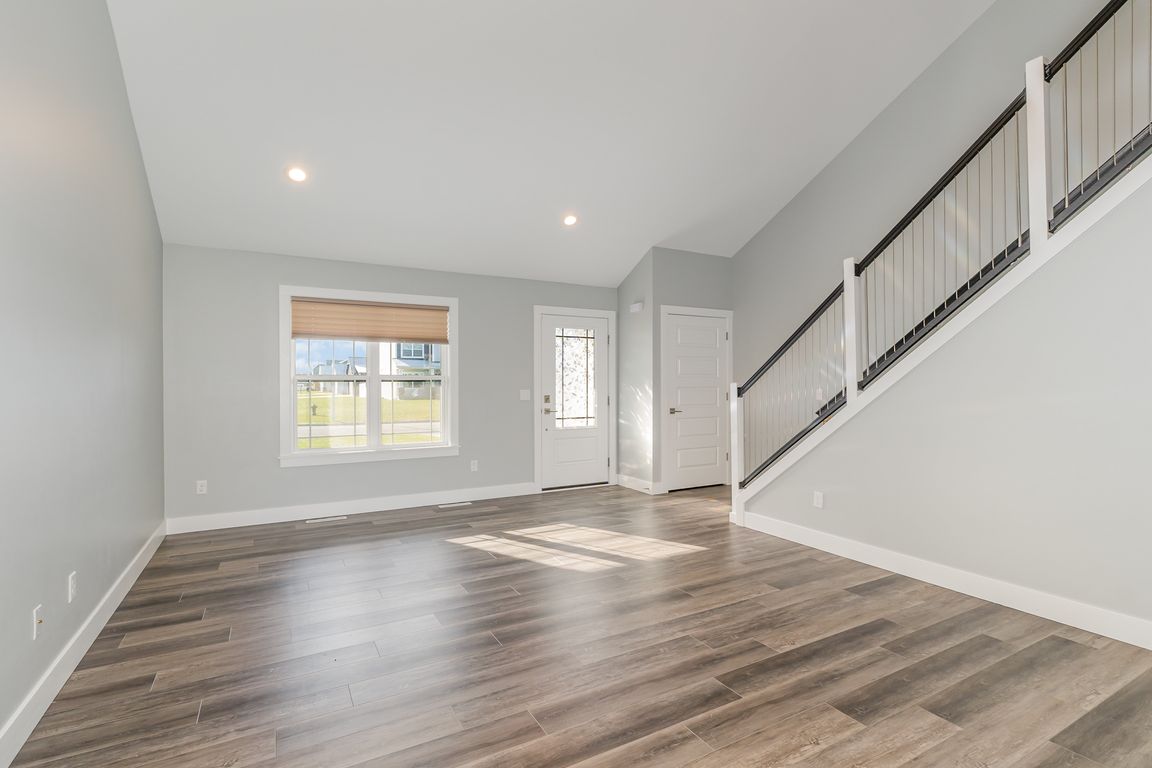
For sale
$459,900
4beds
1,996sqft
9160 Brook Hollow Ln, Freeland, MI 48623
4beds
1,996sqft
Single family residence
Built in 2022
0.26 Acres
2 Attached garage spaces
$230 price/sqft
What's special
Full basementThoughtful layoutInviting spacesMain floor primary suiteFirst-floor laundry
Spacious 4-Bedroom Home in a Desirable Neighborhood. Welcome to this true 4-bedroom home, perfectly situated in one of the area’s most desirable neighborhoods. With a thoughtful layout and plenty of room to grow, this home offers both comfort and convenience. Enjoy a main floor primary suite, plus an extra flex room ...
- 4 days |
- 634 |
- 15 |
Source: MiRealSource,MLS#: 50194737 Originating MLS: Saginaw Board of REALTORS
Originating MLS: Saginaw Board of REALTORS
Travel times
Living Room
Kitchen
Dining Room
Zillow last checked: 8 hours ago
Listing updated: November 20, 2025 at 12:16pm
Listed by:
Annie Houlihan 989-928-1814,
Berkshire Hathaway HomeServices 989-790-9292
Source: MiRealSource,MLS#: 50194737 Originating MLS: Saginaw Board of REALTORS
Originating MLS: Saginaw Board of REALTORS
Facts & features
Interior
Bedrooms & bathrooms
- Bedrooms: 4
- Bathrooms: 3
- Full bathrooms: 2
- 1/2 bathrooms: 1
- Main level bathrooms: 2
- Main level bedrooms: 1
Rooms
- Room types: Laundry, Master Bedroom, Living Room, Utility/Laundry Room, First Flr Lavatory
Primary bedroom
- Level: First
Bedroom 1
- Features: Carpet
- Level: Main
- Area: 270
- Dimensions: 15 x 18
Bedroom 2
- Features: Carpet
- Level: Second
- Area: 140
- Dimensions: 10 x 14
Bedroom 3
- Features: Carpet
- Level: Second
- Area: 100
- Dimensions: 10 x 10
Bedroom 4
- Features: Carpet
- Level: Second
- Area: 100
- Dimensions: 10 x 10
Bathroom 1
- Features: Luxury Vinyl
- Level: Main
Bathroom 2
- Features: Luxury Vinyl
- Level: Main
Dining room
- Level: Main
- Area: 168
- Dimensions: 12 x 14
Kitchen
- Level: Main
- Area: 154
- Dimensions: 11 x 14
Living room
- Features: Luxury Vinyl
- Level: Main
- Area: 270
- Dimensions: 15 x 18
Office
- Level: Main
- Area: 98
- Dimensions: 7 x 14
Heating
- Forced Air, Natural Gas
Cooling
- Ceiling Fan(s), Central Air
Appliances
- Included: Dishwasher, Disposal, Dryer, Microwave, Range/Oven, Refrigerator, Washer, Gas Water Heater
- Laundry: First Floor Laundry, Laundry Room, Main Level
Features
- High Ceilings, Sump Pump, Walk-In Closet(s)
- Flooring: Carpet
- Windows: Window Treatments
- Basement: Full,Sump Pump,Unfinished
- Has fireplace: No
Interior area
- Total structure area: 3,328
- Total interior livable area: 1,996 sqft
- Finished area above ground: 1,996
- Finished area below ground: 0
Video & virtual tour
Property
Parking
- Total spaces: 2
- Parking features: Garage, Attached, Electric in Garage, Garage Door Opener
- Attached garage spaces: 2
Features
- Levels: Two
- Stories: 2
- Patio & porch: Patio, Porch
- Frontage type: Road
- Frontage length: 75
Lot
- Size: 0.26 Acres
- Dimensions: 75 x 157
- Features: Subdivision
Details
- Parcel number: 29133341351000
- Zoning description: Residential
- Special conditions: Private
Construction
Type & style
- Home type: SingleFamily
- Architectural style: Traditional
- Property subtype: Single Family Residence
Materials
- Stone, Vinyl Siding
- Foundation: Basement
Condition
- Year built: 2022
Utilities & green energy
- Sewer: Public Sanitary
- Water: Public
- Utilities for property: Cable/Internet Avail., Cable Available
Community & HOA
Community
- Subdivision: Quail Hollow 3
HOA
- Has HOA: No
Location
- Region: Freeland
Financial & listing details
- Price per square foot: $230/sqft
- Tax assessed value: $362,800
- Annual tax amount: $6,861
- Date on market: 11/20/2025
- Listing agreement: Exclusive Right To Sell
- Listing terms: Cash,Conventional,FHA,VA Loan