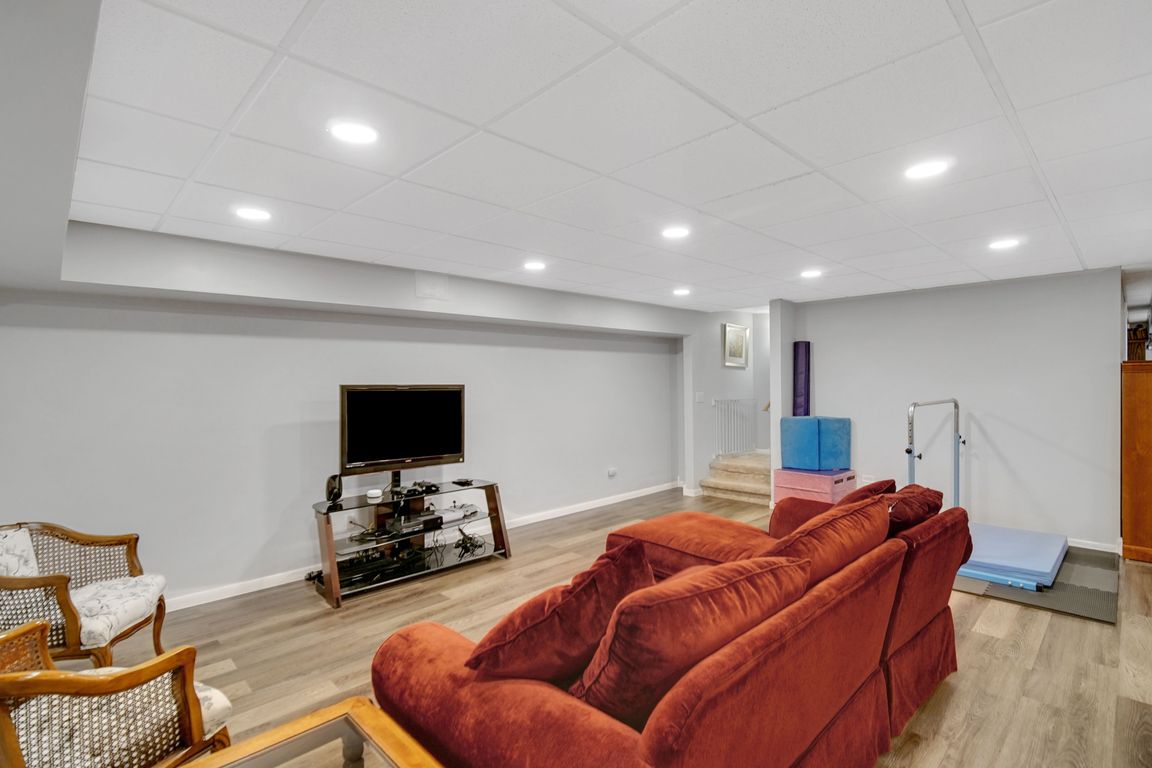
ActivePrice cut: $20K (9/27)
$599,900
5beds
5,098sqft
9160 Schillton Dr, Saint John, IN 46373
5beds
5,098sqft
Single family residence
Built in 1993
0.46 Acres
2 Attached garage spaces
$118 price/sqft
What's special
Beautifully finished basementModern staircaseVaulted foyerPlayground areaHalf acre lotSoaking tubDual sink vanity
5Bdrm/4.5Bth, 1.5Sty Home offers 5000+Sqft of Living Space on HALF ACRE LOT w/ HUGE PRIVACY FENCED BACKYARD in Sought-after SCHILLTON HILLS SUBDIVISION w/ Lake Central Schools! Landscaped Exterior WELCOMES YOU into Vaulted Foyer w/ MODERN Staircase flanked by Living Rm and Formal Dining Rm w/ Tray Ceiling. STUNNING, REMODELED KITCHEN w/ ...
- 109 days |
- 2,664 |
- 99 |
Source: NIRA,MLS#: 822596
Travel times
Living Room
Kitchen
Primary Bedroom
Zillow last checked: 7 hours ago
Listing updated: September 26, 2025 at 05:09pm
Listed by:
Lisa Thompson,
@properties/Christie's Intl RE 219-440-0070,
Jennifer Vaught,
@properties/Christie's Intl RE
Source: NIRA,MLS#: 822596
Facts & features
Interior
Bedrooms & bathrooms
- Bedrooms: 5
- Bathrooms: 5
- Full bathrooms: 2
- 3/4 bathrooms: 2
- 1/2 bathrooms: 1
Rooms
- Room types: Bedroom 2, Primary Bedroom, Other Room, Loft, Living Room, Laundry, Kitchen, Game Room, Family Room, Dining Room, Bedroom 5, Bedroom 4, Bedroom 3
Primary bedroom
- Description: W-I Closet/Vaulted En-suite with Jetted Tub & Skylight
- Area: 282.23
- Dimensions: 16.9 x 16.7
Bedroom 2
- Area: 156.78
- Dimensions: 13.4 x 11.7
Bedroom 3
- Description: Plus Dormer Area
- Area: 182
- Dimensions: 13.0 x 14.0
Bedroom 4
- Area: 162
- Dimensions: 13.5 x 12.0
Bedroom 5
- Description: Egress Window/Luxury Plank Flrng/Recessed Lighting
- Area: 287.55
- Dimensions: 21.3 x 13.5
Dining room
- Description: Currently used as Rec Area/Tray Ceiling
- Area: 226.32
- Dimensions: 16.4 x 13.8
Family room
- Description: Currently used as Dining Rm/Vaulted/Skylight/FP
- Area: 220.08
- Dimensions: 16.8 x 13.1
Family room
- Description: Wet Bar/Luxury Plank Flrng/Recessed Lighting
- Area: 614.76
- Dimensions: 28.2 x 21.8
Game room
- Description: Flex Rm - Luxury Plank Flrng/Recessed Lighting
- Area: 435
- Dimensions: 29.0 x 15.0
Kitchen
- Description: Vaulted/Skylight/White Cabinetry/Island/Quartz Cntrtps
- Area: 342
- Dimensions: 20.0 x 17.1
Laundry
- Description: Washer & Dryer Included
- Area: 39.56
- Dimensions: 8.6 x 4.6
Living room
- Area: 256.68
- Dimensions: 18.6 x 13.8
Loft
- Description: Ceiling Fan
- Area: 286
- Dimensions: 22.0 x 13.0
Other
- Description: Foyer - Vaulted/Modern Staircase
- Area: 138
- Dimensions: 13.8 x 10.0
Other
- Description: Mudroom
- Area: 52.8
- Dimensions: 8.8 x 6.0
Heating
- Forced Air, Natural Gas
Appliances
- Included: Dishwasher, Water Softener Owned, Washer, Refrigerator, Range Hood, Microwave, Dryer
- Laundry: Laundry Room, Main Level
Features
- Double Vanity, Recessed Lighting, Walk-In Closet(s), Vaulted Ceiling(s), Tray Ceiling(s), Stone Counters, Kitchen Island, Entrance Foyer
- Basement: Finished,Storage Space,Sump Pump,Full
- Number of fireplaces: 1
- Fireplace features: Family Room, Gas
Interior area
- Total structure area: 5,098
- Total interior livable area: 5,098 sqft
- Finished area above ground: 3,047
Video & virtual tour
Property
Parking
- Total spaces: 2
- Parking features: Attached, Driveway, Garage Door Opener
- Attached garage spaces: 2
- Has uncovered spaces: Yes
Features
- Levels: One and One Half
- Patio & porch: Deck
- Exterior features: Private Yard
- Has view: Yes
- View description: Neighborhood
Lot
- Size: 0.46 Acres
- Features: Back Yard, Landscaped
Details
- Parcel number: 451130452020000035
- Zoning description: residential
- Special conditions: None
Construction
Type & style
- Home type: SingleFamily
- Property subtype: Single Family Residence
Condition
- New construction: No
- Year built: 1993
Utilities & green energy
- Electric: Generator
- Sewer: Public Sewer
- Water: Public
Community & HOA
Community
- Subdivision: Schillton Hills 04
HOA
- Has HOA: No
Location
- Region: Saint John
Financial & listing details
- Price per square foot: $118/sqft
- Tax assessed value: $441,800
- Annual tax amount: $4,114
- Date on market: 6/16/2025
- Listing agreement: Exclusive Right To Sell
- Listing terms: Cash,VA Loan,FHA,Conventional