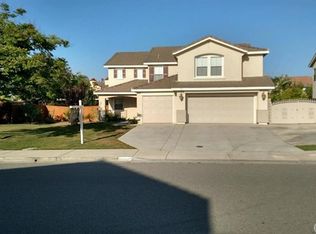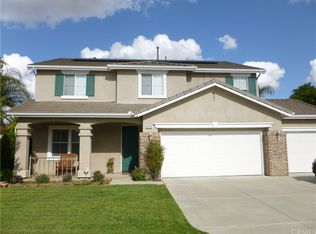Sold for $825,000
Listing Provided by:
Jim Bottrell DRE #01154905 760-566-8190,
eXp Realty of California, Inc,
Roya Sherif DRE #02140705 858-353-2349,
eXp Realty of California, Inc
Bought with: Mogul Real Estate
$825,000
9160 Village Way, Riverside, CA 92508
4beds
3,144sqft
Single Family Residence
Built in 2001
10,454 Square Feet Lot
$877,500 Zestimate®
$262/sqft
$4,187 Estimated rent
Home value
$877,500
$834,000 - $921,000
$4,187/mo
Zestimate® history
Loading...
Owner options
Explore your selling options
What's special
Welcome to this spectacular pool home featuring 4 bedrooms, 3 bathrooms with a full downstairs bedroom and bathroom with fully paid off solar. The home has been completely remodeled with brand new bathrooms and a gorgeous kitchen with a huge island and plenty of cabinetry. The primary suite is spacious and includes an oversized walk in shower and walk in closet. Downstairs also has a full bathroom and bedroom. Enjoy the warm weather in style with the sparkling pool and spa. This home is perfect for both entertaining and relaxation. Don't miss this opportunity to own your dream home! Low tax and low HOA!!!
Zillow last checked: 8 hours ago
Listing updated: July 25, 2023 at 12:41pm
Listing Provided by:
Jim Bottrell DRE #01154905 760-566-8190,
eXp Realty of California, Inc,
Roya Sherif DRE #02140705 858-353-2349,
eXp Realty of California, Inc
Bought with:
Steven Turner, DRE #02110547
Mogul Real Estate
Source: CRMLS,MLS#: NDP2304179 Originating MLS: California Regional MLS (North San Diego County & Pacific Southwest AORs)
Originating MLS: California Regional MLS (North San Diego County & Pacific Southwest AORs)
Facts & features
Interior
Bedrooms & bathrooms
- Bedrooms: 4
- Bathrooms: 3
- Full bathrooms: 3
- Main level bathrooms: 1
- Main level bedrooms: 1
Heating
- Central
Cooling
- Central Air
Appliances
- Included: Built-In Range, Dishwasher, Electric Oven, Gas Cooktop, Disposal, Microwave, Refrigerator
- Laundry: Laundry Room
Features
- Separate/Formal Dining Room, Eat-in Kitchen
- Flooring: Carpet, Laminate, Tile
- Has fireplace: Yes
- Fireplace features: Family Room
- Common walls with other units/homes: No Common Walls
Interior area
- Total interior livable area: 3,144 sqft
Property
Parking
- Total spaces: 3
- Parking features: Garage - Attached
- Attached garage spaces: 3
Features
- Levels: Two
- Stories: 2
- Entry location: Front
- Has private pool: Yes
- Pool features: Private
- Fencing: Wood
- Has view: Yes
- View description: None
Lot
- Size: 10,454 sqft
- Features: 0-1 Unit/Acre
Details
- Parcel number: 266492004
- Zoning: Residential.
- Special conditions: Standard
- Horse amenities: Riding Trail
Construction
Type & style
- Home type: SingleFamily
- Property subtype: Single Family Residence
Condition
- Year built: 2001
Utilities & green energy
- Sewer: Public Sewer
- Water: Public
Community & neighborhood
Community
- Community features: Biking, Hiking, Horse Trails
Location
- Region: Riverside
HOA & financial
HOA
- Has HOA: Yes
- HOA fee: $62 monthly
- Association name: Orange Crest
- Association phone: 951-272-0720
Other
Other facts
- Listing terms: Cash,Conventional,FHA,Submit,VA Loan
Price history
| Date | Event | Price |
|---|---|---|
| 7/5/2023 | Sold | $825,000+10%$262/sqft |
Source: | ||
| 6/15/2023 | Pending sale | $749,999$239/sqft |
Source: | ||
| 6/6/2023 | Listed for sale | $749,999+176.2%$239/sqft |
Source: | ||
| 10/31/2001 | Sold | $271,500$86/sqft |
Source: Public Record Report a problem | ||
Public tax history
| Year | Property taxes | Tax assessment |
|---|---|---|
| 2025 | $7,449 +3.1% | $841,499 +2% |
| 2024 | $7,227 +59.4% | $825,000 +101.3% |
| 2023 | $4,533 +1.9% | $409,832 +2% |
Find assessor info on the county website
Neighborhood: Orangecrest
Nearby schools
GreatSchools rating
- 7/10Mark Twain Elementary SchoolGrades: K-6Distance: 0.5 mi
- 6/10Frank Augustus Miller Middle SchoolGrades: 7-8Distance: 1.3 mi
- 9/10Martin Luther King Jr. High SchoolGrades: 9-12Distance: 0.3 mi
Get a cash offer in 3 minutes
Find out how much your home could sell for in as little as 3 minutes with a no-obligation cash offer.
Estimated market value$877,500
Get a cash offer in 3 minutes
Find out how much your home could sell for in as little as 3 minutes with a no-obligation cash offer.
Estimated market value
$877,500

