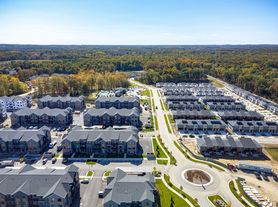This one year old home boasts four bedrooms as well as an upstairs loft for relaxing together. The downstairs lends itself to entertaining, the flex space off foyer multitasks as a home office or secluded study. Open kitchen layout with quartz countertop and tile backsplash, stainless steel appliances. The highly acclaimed Dexter schools. Convenient to shopping, restaurants and major highways.
Minimum 1 year lease.
Proof of employment and permission of credit/eviction/criminal records checking is needed.
Income must be at least 3 times greater than rent.
No smoking allowed.
Internet included. Tenants pay all other utilities and responsible for lawn mowing.
House for rent
Accepts Zillow applications
$3,200/mo
9161 Dogwood Ln, Dexter, MI 48130
4beds
2,264sqft
Price may not include required fees and charges.
Single family residence
Available now
No pets
-- A/C
In unit laundry
-- Parking
-- Heating
What's special
Quartz countertopOpen kitchen layoutFour bedroomsTile backsplashStainless steel appliances
- 4 days |
- -- |
- -- |
Travel times
Facts & features
Interior
Bedrooms & bathrooms
- Bedrooms: 4
- Bathrooms: 3
- Full bathrooms: 3
Appliances
- Included: Dryer, Washer
- Laundry: In Unit
Interior area
- Total interior livable area: 2,264 sqft
Property
Parking
- Details: Contact manager
Features
- Exterior features: Internet included in rent
Details
- Parcel number: G0724301059
Construction
Type & style
- Home type: SingleFamily
- Property subtype: Single Family Residence
Utilities & green energy
- Utilities for property: Internet
Community & HOA
Location
- Region: Dexter
Financial & listing details
- Lease term: 1 Year
Price history
| Date | Event | Price |
|---|---|---|
| 10/17/2025 | Listed for rent | $3,200$1/sqft |
Source: Zillow Rentals | ||
| 10/14/2025 | Sold | $460,000-1.1%$203/sqft |
Source: | ||
| 10/13/2025 | Pending sale | $465,000$205/sqft |
Source: | ||
| 9/19/2025 | Contingent | $465,000$205/sqft |
Source: | ||
| 9/17/2025 | Price change | $465,000-3.1%$205/sqft |
Source: | ||

