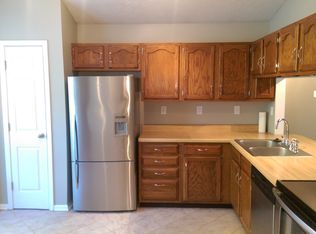Sold
$325,000
9161 Warwick Rd, Indianapolis, IN 46240
3beds
1,765sqft
Residential, Single Family Residence
Built in 1985
0.33 Acres Lot
$328,700 Zestimate®
$184/sqft
$2,120 Estimated rent
Home value
$328,700
$302,000 - $355,000
$2,120/mo
Zestimate® history
Loading...
Owner options
Explore your selling options
What's special
PRICE REDUCTION !!! Adorable Park-Like Setting for this 3 Bed/2 Full Bath Home in Washington Township! Open Concept Family Room w/Fireplace, Dining Area and Updated Kitchen PLUS Sun Room w/Vaulted Ceiling. For All Recent Updates, see Attached in Supplements for Over $26,000 in Updates incl: New Bedroom Carpet in Primary and 2nd Bedrooms, New Bathroom Vanity Cabinets and Fresh Interior Paint (2025); Water Heater (2024); Replaced Wood Deck w/New Railings, Flooring and Steps (2023); Vinyl Plank Flooring in 3rd Bedroom; New Furnace w/10 Year Warranty + New A/C (2021); Counter Tops and Kitchen Sink (2020); Home was Completely Renovated in 2016 incl: New Windows, Kitchen Cabinets, S/S Appliances, Garage Door, Light Fixtures, Sump Pump and Exterior Paint! Primary Suite w/Bath/Shower and Large Closet w/Shelving. Fully Fenced Extra Lot Back and Side Yard w/Deck 2 Connected Sheds for Work/Storage and More. Conveniently Located Near The Monon Trail, Broad Ripple, Dining and I-465. **Please Note: Taxes are for all 3 Parcels and there are No Exemptions Filed as Property was a Rental**
Zillow last checked: 8 hours ago
Listing updated: July 02, 2025 at 03:04pm
Listing Provided by:
Charlie Brown 463-212-3929,
MyHomeIndy.com
Bought with:
Timothy Bennett
Fathom Realty
Source: MIBOR as distributed by MLS GRID,MLS#: 22026370
Facts & features
Interior
Bedrooms & bathrooms
- Bedrooms: 3
- Bathrooms: 2
- Full bathrooms: 2
- Main level bathrooms: 2
- Main level bedrooms: 3
Primary bedroom
- Features: Carpet
- Level: Main
- Area: 260 Square Feet
- Dimensions: 20x13
Bedroom 2
- Features: Carpet
- Level: Main
- Area: 108 Square Feet
- Dimensions: 12x09
Bedroom 3
- Features: Carpet
- Level: Main
- Area: 99 Square Feet
- Dimensions: 09x11
Dining room
- Features: Vinyl
- Level: Main
- Area: 120 Square Feet
- Dimensions: 12x10
Great room
- Features: Vinyl
- Level: Main
- Area: 273 Square Feet
- Dimensions: 21x13
Kitchen
- Features: Vinyl
- Level: Main
- Area: 132 Square Feet
- Dimensions: 12x11
Heating
- Forced Air, Natural Gas
Appliances
- Included: Dishwasher, Dryer, Disposal, Gas Water Heater, Electric Oven, Washer
- Laundry: Laundry Room
Features
- Cathedral Ceiling(s), Pantry
- Has basement: No
- Number of fireplaces: 1
- Fireplace features: Gas Log, Great Room
Interior area
- Total structure area: 1,765
- Total interior livable area: 1,765 sqft
Property
Parking
- Total spaces: 1
- Parking features: Attached
- Attached garage spaces: 1
- Details: Garage Parking Other(Garage Door Opener, Keyless Entry)
Features
- Levels: One
- Stories: 1
- Patio & porch: Patio, Covered
- Exterior features: Playground
- Fencing: Fenced,Fence Complete
Lot
- Size: 0.33 Acres
- Features: Mature Trees, See Remarks
Details
- Additional structures: Barn Mini, Storage
- Additional parcels included: Northampton L81
- Parcel number: 490314109135000800
- Special conditions: Defects/None Noted,Sales Disclosure Supplements
- Horse amenities: None
Construction
Type & style
- Home type: SingleFamily
- Architectural style: Ranch,Traditional
- Property subtype: Residential, Single Family Residence
Materials
- Vinyl With Brick
- Foundation: Crawl Space, Full
Condition
- New construction: No
- Year built: 1985
Utilities & green energy
- Water: Municipal/City
Community & neighborhood
Location
- Region: Indianapolis
- Subdivision: Northhampton
Price history
| Date | Event | Price |
|---|---|---|
| 6/27/2025 | Sold | $325,000-7.1%$184/sqft |
Source: | ||
| 5/20/2025 | Pending sale | $349,900$198/sqft |
Source: | ||
| 4/23/2025 | Price change | $349,900-5.4%$198/sqft |
Source: | ||
| 3/12/2025 | Listed for sale | $369,900+120.2%$210/sqft |
Source: | ||
| 12/8/2017 | Sold | $168,000-6.1%$95/sqft |
Source: | ||
Public tax history
| Year | Property taxes | Tax assessment |
|---|---|---|
| 2024 | $3,509 -8.7% | $296,700 +5.5% |
| 2023 | $3,845 +23.1% | $281,200 |
| 2022 | $3,124 +12.8% | $281,200 +20.1% |
Find assessor info on the county website
Neighborhood: Nora-Far Northside
Nearby schools
GreatSchools rating
- 5/10Nora Elementary SchoolGrades: PK-5Distance: 0.4 mi
- 5/10Eastwood Middle SchoolGrades: 6-8Distance: 4.8 mi
- 7/10North Central High SchoolGrades: 9-12Distance: 1.3 mi
Schools provided by the listing agent
- Elementary: Nora Elementary School
- Middle: Northview Middle School
- High: North Central High School
Source: MIBOR as distributed by MLS GRID. This data may not be complete. We recommend contacting the local school district to confirm school assignments for this home.
Get a cash offer in 3 minutes
Find out how much your home could sell for in as little as 3 minutes with a no-obligation cash offer.
Estimated market value$328,700
Get a cash offer in 3 minutes
Find out how much your home could sell for in as little as 3 minutes with a no-obligation cash offer.
Estimated market value
$328,700
