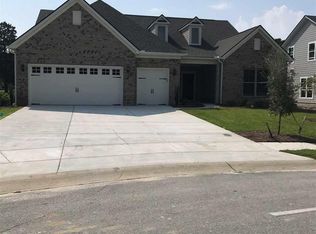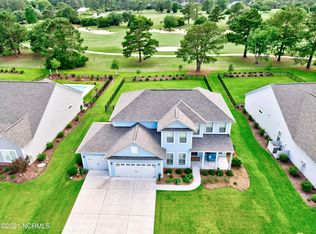Sold for $560,000
Zestimate®
$560,000
9162 Oldfield Road NW, Calabash, NC 28467
3beds
2,707sqft
Single Family Residence
Built in 2021
0.34 Acres Lot
$560,000 Zestimate®
$207/sqft
$2,577 Estimated rent
Home value
$560,000
$532,000 - $588,000
$2,577/mo
Zestimate® history
Loading...
Owner options
Explore your selling options
What's special
Welcome to this beautifully designed 3-bedroom, 3-bathroom ranch-style home featuring the well-known and loved Dunwoody floorplan! Located in a sought-after gated golf community, residents enjoy an impressive list of amenities including beach access, pool, hot tub, basketball and tennis courts, billiards, weight room, and a clubhouse-style amenity center. Inside, the home offers an expansive open layout that seamlessly connects the kitchen, dining, living, and sunroom areas, highlighted by large windows that fill the space with natural light. The chef's kitchen boasts custom dovetail soft-close cabinetry, double slide-out drawers, granite countertops, a massive island, walk-in pantry, and under-sink water filtration system—ideal for entertaining or everyday living. Additional features include surround sound, Big Ass Fans, and an irrigation system for easy maintenance. The in-law suite provides flexibility for guests or extended stays. A two-car garage plus a separate golf cart garage complete this exceptional property!
Zillow last checked: 8 hours ago
Listing updated: January 16, 2026 at 12:13pm
Listed by:
Chris McKee 240-498-5024,
DASH Carolina
Bought with:
Scott Mathews, 210591
CENTURY 21 Thomas Incorporated DBA Thomas Real Estate, LLC
Source: Hive MLS,MLS#: 100540907 Originating MLS: Cape Fear Realtors MLS, Inc.
Originating MLS: Cape Fear Realtors MLS, Inc.
Facts & features
Interior
Bedrooms & bathrooms
- Bedrooms: 3
- Bathrooms: 3
- Full bathrooms: 3
Primary bedroom
- Level: Main
- Dimensions: 19 x 14
Bedroom 1
- Level: Main
- Dimensions: 11 x 10
Bedroom 2
- Dimensions: 17 x 13
Dining room
- Level: Main
- Dimensions: 20 x 11
Living room
- Dimensions: 24 x 17
Office
- Level: Main
- Dimensions: 14 x 11
Heating
- Electric, Heat Pump
Cooling
- Central Air
Appliances
- Included: Vented Exhaust Fan, Electric Cooktop, Built-In Microwave, Self Cleaning Oven, Refrigerator, Disposal, Dishwasher
- Laundry: Laundry Room
Features
- Master Downstairs, Walk-in Closet(s), Tray Ceiling(s), High Ceilings, Mud Room, Solid Surface, Kitchen Island, Ceiling Fan(s), Pantry, Walk-in Shower, Blinds/Shades, Walk-In Closet(s)
- Flooring: LVT/LVP, Tile
- Basement: None
- Attic: Pull Down Stairs
- Has fireplace: No
- Fireplace features: None
Interior area
- Total structure area: 2,707
- Total interior livable area: 2,707 sqft
Property
Parking
- Total spaces: 6
- Parking features: Golf Cart Parking, Attached, Garage Door Opener, Assigned
- Has attached garage: Yes
- Uncovered spaces: 6
Features
- Levels: One
- Stories: 1
- Patio & porch: Patio, Porch
- Exterior features: Irrigation System
- Fencing: Back Yard
- Has view: Yes
- View description: Pond
- Has water view: Yes
- Water view: Pond
- Waterfront features: None, Pond
- Frontage type: Pond Front
Lot
- Size: 0.34 Acres
- Dimensions: 89 x 171 x 93 x 165
- Features: Level
Details
- Parcel number: 225cb009
- Zoning: R75
- Special conditions: Standard
Construction
Type & style
- Home type: SingleFamily
- Property subtype: Single Family Residence
Materials
- Brick Veneer, Fiber Cement
- Foundation: Slab
- Roof: Architectural Shingle
Condition
- New construction: No
- Year built: 2021
Utilities & green energy
- Sewer: Public Sewer
- Water: Public
- Utilities for property: Sewer Available, Water Available
Community & neighborhood
Security
- Security features: Fire Sprinkler System, Security System, Smoke Detector(s)
Location
- Region: Calabash
- Subdivision: Crow Creek
HOA & financial
HOA
- Has HOA: Yes
- HOA fee: $1,925 annually
- Amenities included: Clubhouse, Pool, Fitness Center, Game Room, Gated, Maintenance Grounds, Meeting Room, Restaurant, Street Lights, Tennis Court(s)
- Association name: CAMS
- Association phone: 877-672-2267
Other
Other facts
- Listing agreement: Exclusive Right To Sell
- Listing terms: Cash,Conventional,FHA,VA Loan
- Road surface type: Paved
Price history
| Date | Event | Price |
|---|---|---|
| 1/16/2026 | Sold | $560,000-2.4%$207/sqft |
Source: | ||
| 12/15/2025 | Pending sale | $574,000$212/sqft |
Source: | ||
| 12/1/2025 | Price change | $574,000-3.2%$212/sqft |
Source: | ||
| 11/15/2025 | Listed for sale | $593,000+5.9%$219/sqft |
Source: | ||
| 10/1/2024 | Sold | $560,000-2.4%$207/sqft |
Source: | ||
Public tax history
| Year | Property taxes | Tax assessment |
|---|---|---|
| 2025 | $2,282 | $550,180 |
| 2024 | $2,282 | $550,180 |
| 2023 | $2,282 +4.5% | $550,180 +49.6% |
Find assessor info on the county website
Neighborhood: 28467
Nearby schools
GreatSchools rating
- 3/10Jessie Mae Monroe ElementaryGrades: K-5Distance: 1.7 mi
- 3/10Shallotte MiddleGrades: 6-8Distance: 10.9 mi
- 3/10West Brunswick HighGrades: 9-12Distance: 9.9 mi
Schools provided by the listing agent
- Elementary: Jessie Mae Monroe Elementary
- Middle: Shallotte Middle
- High: West Brunswick
Source: Hive MLS. This data may not be complete. We recommend contacting the local school district to confirm school assignments for this home.

Get pre-qualified for a loan
At Zillow Home Loans, we can pre-qualify you in as little as 5 minutes with no impact to your credit score.An equal housing lender. NMLS #10287.

