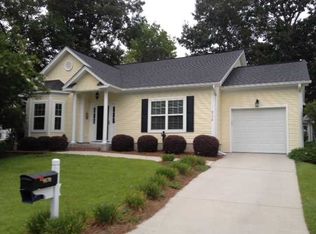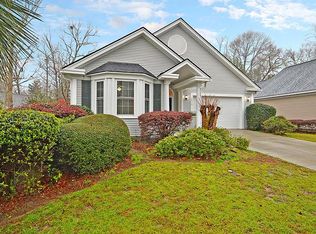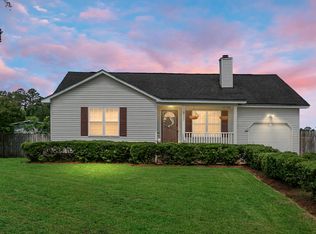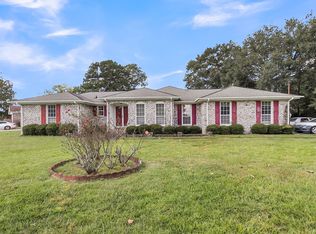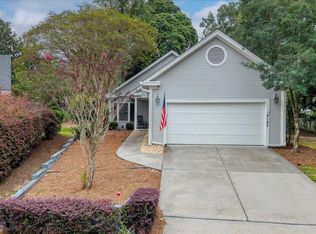SELLER OFFERING CONCESSIONS FOR UPGRADES (Flooring, Paint, etc.) WITH ACCEPTABLE OFFER. Kitchen countertops have been recently updated and the carpet has been freshly cleaned. This charming one-story cottage sits in an AFFORDABLE 55+ community, nestled in a quiet cul‑de‑sac in the desirable Elms of Charleston. The home features two generous bedrooms, two full baths, and thoughtful design throughout. The vaulted living room with built-in shelving flows seamlessly into a formal dining area and an eat-in kitchen. The covered porch overlooks a backyard, ideal for morning coffee. The HOA covers yard care, exterior maintenance, access to resort-style amenities: including a clubhouse, pool, exercise room, pickleball, tennis, walking trails and more.Surrounded by nature and located just minutes from I 26, this home provides easy access to the hospital, healthcare, shopping, dining, and the airport. Seller is also willing to provide a home warranty at closing.
Active
Price cut: $9K (12/5)
$270,000
9162 Spring Branch Ct, North Charleston, SC 29406
2beds
1,484sqft
Est.:
Single Family Residence
Built in 1995
5,662.8 Square Feet Lot
$269,600 Zestimate®
$182/sqft
$-- HOA
What's special
Eat-in kitchenSurrounded by natureTwo generous bedroomsCharming one-story cottageFormal dining area
- 132 days |
- 799 |
- 51 |
Likely to sell faster than
Zillow last checked: 8 hours ago
Listing updated: December 05, 2025 at 09:49am
Listed by:
RE/MAX Seaside
Source: CTMLS,MLS#: 25021120
Tour with a local agent
Facts & features
Interior
Bedrooms & bathrooms
- Bedrooms: 2
- Bathrooms: 2
- Full bathrooms: 2
Rooms
- Room types: Family Room, Dining Room, Eat-In-Kitchen, Family, Foyer, Separate Dining
Heating
- Electric, Heat Pump
Cooling
- Central Air
Appliances
- Laundry: Electric Dryer Hookup, Washer Hookup
Features
- Ceiling - Cathedral/Vaulted, Walk-In Closet(s), Ceiling Fan(s), Eat-in Kitchen, Entrance Foyer
- Flooring: Carpet, Ceramic Tile, Laminate
- Doors: Storm Door(s)
- Has fireplace: No
Interior area
- Total structure area: 1,484
- Total interior livable area: 1,484 sqft
Property
Parking
- Total spaces: 1
- Parking features: Garage, Garage Door Opener
- Garage spaces: 1
Features
- Levels: One
- Stories: 1
- Patio & porch: Covered
- Exterior features: Rain Gutters
Lot
- Size: 5,662.8 Square Feet
- Features: 0 - .5 Acre, Cul-De-Sac
Details
- Parcel number: 4860100032
- Special conditions: 55+ Community,Probate Listing
Construction
Type & style
- Home type: SingleFamily
- Architectural style: Cottage
- Property subtype: Single Family Residence
Materials
- Vinyl Siding
- Foundation: Slab
- Roof: Architectural
Condition
- New construction: No
- Year built: 1995
Utilities & green energy
- Sewer: Public Sewer
- Water: Public
- Utilities for property: Charleston Water Service, Dominion Energy
Community & HOA
Community
- Features: Clubhouse, Fitness Center, Gated, Lawn Maint Incl, Pool, Tennis Court(s), Trash, Walk/Jog Trails
- Senior community: Yes
- Subdivision: Elms of Charleston
Location
- Region: North Charleston
Financial & listing details
- Price per square foot: $182/sqft
- Tax assessed value: $230,000
- Annual tax amount: $4,235
- Date on market: 8/1/2025
- Listing terms: Any
Estimated market value
$269,600
$256,000 - $283,000
$1,885/mo
Price history
Price history
| Date | Event | Price |
|---|---|---|
| 12/5/2025 | Price change | $270,000-3.2%$182/sqft |
Source: | ||
| 11/19/2025 | Price change | $279,000-3.8%$188/sqft |
Source: | ||
| 9/27/2025 | Price change | $289,900-3.3%$195/sqft |
Source: | ||
| 9/4/2025 | Price change | $299,900-1.7%$202/sqft |
Source: | ||
| 8/1/2025 | Listed for sale | $305,000+32.6%$206/sqft |
Source: | ||
Public tax history
Public tax history
| Year | Property taxes | Tax assessment |
|---|---|---|
| 2024 | $4,235 +2.6% | $13,800 |
| 2023 | $4,128 +3.5% | $13,800 |
| 2022 | $3,988 +42.5% | $13,800 +44.1% |
Find assessor info on the county website
BuyAbility℠ payment
Est. payment
$1,484/mo
Principal & interest
$1306
Home insurance
$95
Property taxes
$83
Climate risks
Neighborhood: 29406
Nearby schools
GreatSchools rating
- 3/10A. C. Corcoran Elementary SchoolGrades: PK-5Distance: 1.6 mi
- 5/10Northwoods MiddleGrades: 6-8Distance: 2.9 mi
- 1/10R. B. Stall High SchoolGrades: 9-12Distance: 4.6 mi
Schools provided by the listing agent
- Elementary: A. C. Corcoran
- Middle: Northwoods
- High: Stall
Source: CTMLS. This data may not be complete. We recommend contacting the local school district to confirm school assignments for this home.
- Loading
- Loading
