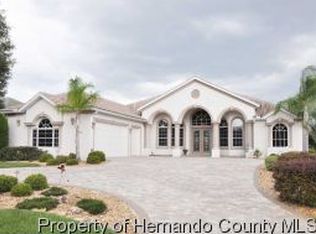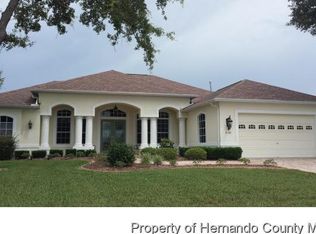Sold for $535,000 on 06/20/23
$535,000
9164 Mississippi Run, Weeki Wachee, FL 34613
3beds
2,829sqft
Single Family Residence
Built in 2005
0.31 Acres Lot
$522,200 Zestimate®
$189/sqft
$2,267 Estimated rent
Home value
$522,200
$491,000 - $554,000
$2,267/mo
Zestimate® history
Loading...
Owner options
Explore your selling options
What's special
Under Contract - LAKE FRONT PRESERVE GRANDE MODEL HOME BUILT BY ADDISON CUSTOM HOMES IN THE GORGEOUS GATED COMMUNITY OF GLEN LAKES that borders on an 85,000 Acre State Protected Nature Preserve ! This Three Bedroom / Office Library with Built in Shelves / 2 Bathroom / Side Entry 3 Car Garage STUNNING Home offers 2829 sf Living sf & 4062 sf Under Roof! Step Through the Arched Entry with Double Lead Glass Doors to an Open Floor Plan with Views of the Lake. So Very Pretty with the Lily Pads.. To the Right is the Formal Dining Room with New Plantation Shutters and to the Left is the Office Library .. Straight Forward is the Spacious Living Room with 12 Ft Ceilings with Crown Molding, Rounded Walls, Custom Window Treatments & Built in Shelving with Gas Fireplace! The Sliding Glass Doors Pocket into the Wall so that you can Step out to the Pavered Screened Enclosed Patio with that Beautiful Lake View .. Very Elegant. To the Right of the Living Room is the Chef's Kitchen.. 42'' Wood Cabinetry with Crown Molding + NEW in 2020 Pompeii Valley Sand Quartz which brightens up the Whole Kitchen for the Countertops & Back Splash. Kitchen Island with Wine Cooler, Bosch New Flat Stove, Convection Built in Oven & Microwave, Refrigerator & 2 Dishwashers. Plus a Walk In Pantry & Breakfast Nook off of the Kitchen overlooking the Lake. Another Luxurious Room is the Master Suite.. Double Trey Ceilings, Sitting Room, Views of the Lake, Elegant Master Bathroom with Soaking Garden Tub, Walk in Shower, Dual Vanities & Sinks, His & Her's Walk in Closets.. For Privacy on the Other Side of the Home is Two Large Guest Bedrooms (One with a Walk in Closet) with a Guest Bathroom (Tub/Shower Combo) .. Laundry Room is Spacious with Cabinets, Closet, Dryer & 2022 Front Loader Washer + Utility Sink. So Many Recently Updated Features too.. New Lights, Ceiling Fans, 2020 & 2021 HVAC Systems, New landscaping, New Blinds & Window Treatments.. NO Flood Insurance Required. Glen Lakes is Resort Living that ''Borders on the Wild'' which offers Spectacular Natural Scenery.. & Amenities like 18-Hole Championship Golf Course, 36,000 SF Clubhouse, Tennis & Pickleball Courts, Junior Olympic Sized Pool & State of the Art Fitness Center.. MANY Activities & Events offered ... Plus Enjoy a truly delicious meal at the Restaurant & Wonderful Cocktails at the Bar. Come See!
Zillow last checked: 8 hours ago
Listing updated: November 15, 2024 at 07:32pm
Listed by:
Sharie L. Oakland PA 352-584-5026,
REMAX Alliance Group
Bought with:
NON MEMBER
NON MEMBER
Source: HCMLS,MLS#: 2230678
Facts & features
Interior
Bedrooms & bathrooms
- Bedrooms: 3
- Bathrooms: 2
- Full bathrooms: 2
Primary bedroom
- Area: 322
- Dimensions: 23x14
Primary bedroom
- Area: 322
- Dimensions: 23x14
Bedroom 2
- Area: 180
- Dimensions: 15x12
Bedroom 2
- Area: 180
- Dimensions: 15x12
Bedroom 3
- Area: 144
- Dimensions: 12x12
Bedroom 3
- Area: 144
- Dimensions: 12x12
Den
- Area: 175.5
- Dimensions: 13.5x13
Den
- Area: 175.5
- Dimensions: 13.5x13
Dining room
- Area: 169
- Dimensions: 13x13
Dining room
- Area: 169
- Dimensions: 13x13
Kitchen
- Area: 225
- Dimensions: 15x15
Kitchen
- Area: 225
- Dimensions: 15x15
Living room
- Area: 400
- Dimensions: 20x20
Living room
- Area: 400
- Dimensions: 20x20
Other
- Description: Breakfast Nook
- Area: 132
- Dimensions: 12x11
Other
- Description: Entrance Foyer
- Area: 90
- Dimensions: 10x9
Other
- Description: Master Bathroom
- Area: 175
- Dimensions: 17.5x10
Other
- Description: Breakfast Nook
- Area: 132
- Dimensions: 12x11
Other
- Description: Entrance Foyer
- Area: 90
- Dimensions: 10x9
Other
- Description: Master Bathroom
- Area: 175
- Dimensions: 17.5x10
Heating
- Central, Electric
Cooling
- Central Air, Electric
Appliances
- Included: Convection Oven, Dishwasher, Dryer, Electric Cooktop, Electric Oven, Microwave, Refrigerator, Washer
- Laundry: Sink
Features
- Breakfast Bar, Breakfast Nook, Built-in Features, Ceiling Fan(s), Double Vanity, Entrance Foyer, Kitchen Island, Open Floorplan, Pantry, Primary Bathroom -Tub with Separate Shower, Vaulted Ceiling(s), Walk-In Closet(s), Split Plan
- Flooring: Carpet, Tile, Wood
- Has fireplace: Yes
- Fireplace features: Gas, Other
Interior area
- Total structure area: 2,829
- Total interior livable area: 2,829 sqft
Property
Parking
- Total spaces: 3
- Parking features: Attached, Garage Door Opener
- Attached garage spaces: 3
Features
- Levels: One
- Stories: 1
- Patio & porch: Patio
- Has view: Yes
- View description: Lake
- Has water view: Yes
- Water view: Lake
- Waterfront features: Lake Front
Lot
- Size: 0.31 Acres
Details
- Parcel number: R23 222 17 1857 0000 9280
- Zoning: PDP
- Zoning description: Planned Development Project
- Special conditions: Third Party Approval
Construction
Type & style
- Home type: SingleFamily
- Architectural style: Contemporary
- Property subtype: Single Family Residence
Materials
- Block, Concrete, Stucco
Condition
- New construction: No
- Year built: 2005
Utilities & green energy
- Sewer: Public Sewer
- Water: Public
- Utilities for property: Cable Available
Community & neighborhood
Location
- Region: Weeki Wachee
- Subdivision: Glen Lakes Ph 1 Un 4d
HOA & financial
HOA
- Has HOA: Yes
- HOA fee: $145 monthly
- Amenities included: Clubhouse, Gated, Golf Course, Pool, Tennis Court(s), Other
- Services included: Maintenance Grounds, Security, Other
Other
Other facts
- Listing terms: Cash,Conventional,VA Loan
- Road surface type: Paved
Price history
| Date | Event | Price |
|---|---|---|
| 6/20/2023 | Sold | $535,000$189/sqft |
Source: | ||
| 5/7/2023 | Pending sale | $535,000$189/sqft |
Source: | ||
| 3/25/2023 | Listed for sale | $535,000+87.7%$189/sqft |
Source: | ||
| 6/14/2017 | Sold | $285,000-1.4%$101/sqft |
Source: | ||
| 3/21/2017 | Listed for sale | $289,000+285.3%$102/sqft |
Source: TROPIC SHORES REALTY LLC #W7628321 | ||
Public tax history
| Year | Property taxes | Tax assessment |
|---|---|---|
| 2024 | $3,944 -2% | $273,740 -1.3% |
| 2023 | $4,025 +2.2% | $277,250 +3% |
| 2022 | $3,940 -0.9% | $269,175 +3% |
Find assessor info on the county website
Neighborhood: North Weeki Wachee
Nearby schools
GreatSchools rating
- 5/10Winding Waters K-8Grades: PK-8Distance: 3.3 mi
- 3/10Weeki Wachee High SchoolGrades: 9-12Distance: 3 mi
Schools provided by the listing agent
- Elementary: Winding Waters K-8
- Middle: Winding Waters K-8
- High: Weeki Wachee
Source: HCMLS. This data may not be complete. We recommend contacting the local school district to confirm school assignments for this home.
Get a cash offer in 3 minutes
Find out how much your home could sell for in as little as 3 minutes with a no-obligation cash offer.
Estimated market value
$522,200
Get a cash offer in 3 minutes
Find out how much your home could sell for in as little as 3 minutes with a no-obligation cash offer.
Estimated market value
$522,200

