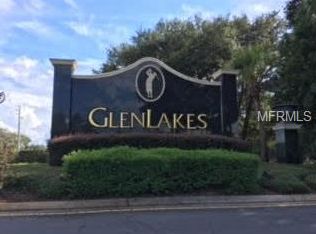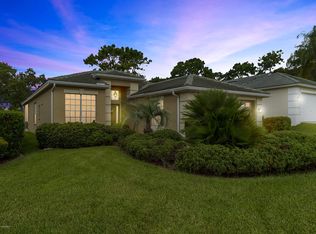This Glen Lakes beauty comes on the market for the first time. This home has always been used as a seasonal home with minimal use. Great Room concept offers an awesome entertaining floor plan. Den/office with glass French doors is conveniently positioned off the great room. Master suite with sliders leading to the Lanai has an oversized walk in closet, duo sinks, garden tub and separate shower. Split floor plan offers privacy. Lanai overlooks a beautiful green, space park like setting. Laundry room is directly off kitchen leading to the attached garage.Glen Lakes is a very private gated golf course community within steps of shopping and minutes from the Gulf of Mexico. All this surrounded by State preserve. Clubhouse and all the amenities are projected to become part of the HOA in 2018.
This property is off market, which means it's not currently listed for sale or rent on Zillow. This may be different from what's available on other websites or public sources.

