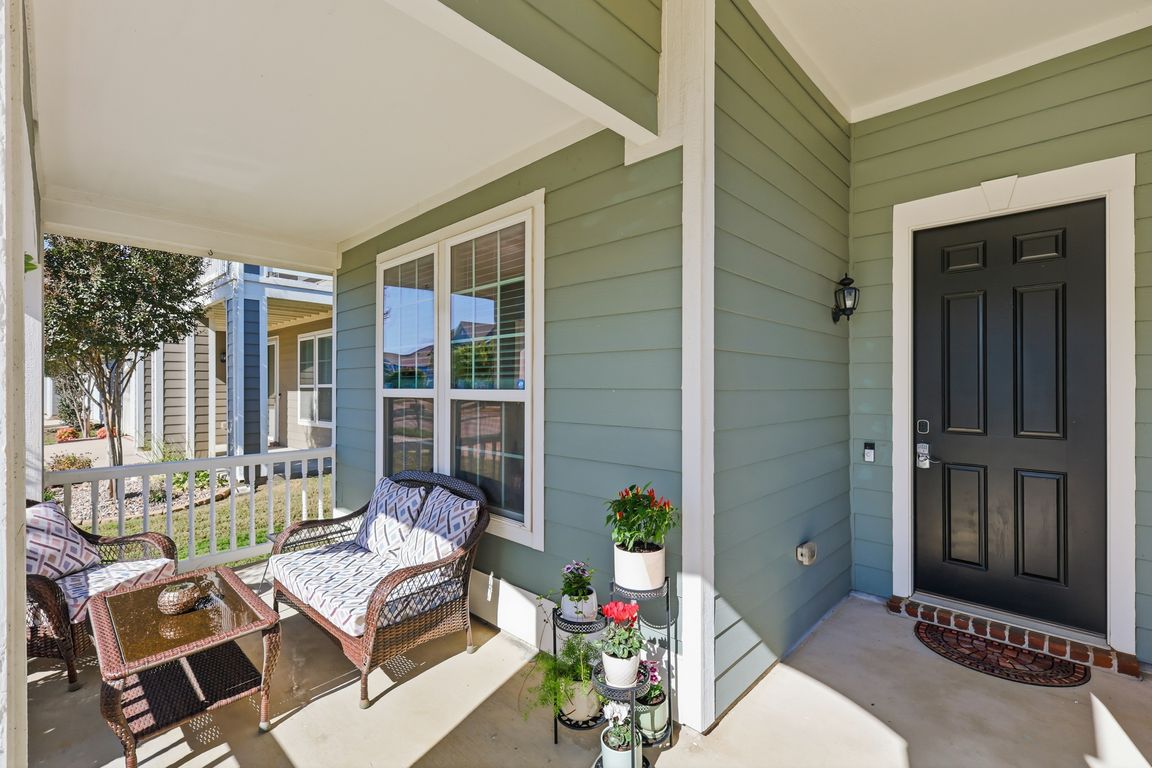
For sale
$358,000
3beds
2,625sqft
9165 Blackstone Dr, Providence Village, TX 76227
3beds
2,625sqft
Single family residence
Built in 2015
6,229 sqft
2 Attached garage spaces
$136 price/sqft
$435 semi-annually HOA fee
What's special
Spacious backyardFront flex spaceRoomy game roomExpansive game roomPrivate bedroomFront porchLarge kitchen island
That first sip of coffee just hits different on a front porch like this — where mornings feel peaceful and neighborly. Then later in the day, head to the covered back porch and unwind in the spacious backyard. Stepping inside to an open-concept layout that’s perfect for entertaining and gatherings around the ...
- 5 days |
- 354 |
- 17 |
Likely to sell faster than
Source: NTREIS,MLS#: 21105053
Travel times
Living Room
Kitchen
Primary Bedroom
Zillow last checked: 8 hours ago
Listing updated: November 08, 2025 at 01:04pm
Listed by:
Jennifer Kirk 0589171 (888)455-6040,
Fathom Realty, LLC 888-455-6040
Source: NTREIS,MLS#: 21105053
Facts & features
Interior
Bedrooms & bathrooms
- Bedrooms: 3
- Bathrooms: 3
- Full bathrooms: 3
Primary bedroom
- Features: Ceiling Fan(s), Dual Sinks, En Suite Bathroom, Garden Tub/Roman Tub, Separate Shower, Walk-In Closet(s)
- Level: First
- Dimensions: 18 x 14
Living room
- Features: Ceiling Fan(s)
- Level: First
- Dimensions: 18 x 14
Heating
- Central, Electric
Cooling
- Central Air, Ceiling Fan(s), Electric
Appliances
- Included: Dishwasher, Electric Range, Disposal, Microwave
- Laundry: Washer Hookup, Dryer Hookup, ElectricDryer Hookup, Laundry in Utility Room
Features
- Decorative/Designer Lighting Fixtures, Double Vanity, Granite Counters, High Speed Internet, Kitchen Island, Open Floorplan, Pantry, Cable TV, Walk-In Closet(s)
- Flooring: Carpet, Luxury Vinyl Plank
- Has basement: No
- Has fireplace: No
Interior area
- Total interior livable area: 2,625 sqft
Video & virtual tour
Property
Parking
- Total spaces: 2
- Parking features: Driveway, Garage Faces Front, Garage, Garage Door Opener
- Attached garage spaces: 2
- Has uncovered spaces: Yes
Features
- Levels: Two
- Stories: 2
- Patio & porch: Rear Porch, Front Porch, Covered
- Pool features: None, Community
Lot
- Size: 6,229.08 Square Feet
- Features: Interior Lot, Landscaped, Subdivision, Sprinkler System, Few Trees
Details
- Parcel number: R653222
Construction
Type & style
- Home type: SingleFamily
- Architectural style: Traditional,Detached
- Property subtype: Single Family Residence
Materials
- Wood Siding
- Foundation: Slab
- Roof: Composition
Condition
- Year built: 2015
Utilities & green energy
- Sewer: Public Sewer
- Water: Public
- Utilities for property: Electricity Available, Sewer Available, Water Available, Cable Available
Community & HOA
Community
- Features: Clubhouse, Fishing, Lake, Playground, Pickleball, Pool, Tennis Court(s), Trails/Paths, Curbs, Sidewalks
- Security: Security System Owned, Smoke Detector(s)
- Subdivision: Harbor Village At Providence P
HOA
- Has HOA: Yes
- Services included: All Facilities, Association Management
- HOA fee: $435 semi-annually
- HOA name: Providence Village HOA
- HOA phone: 940-440-2200
Location
- Region: Providence Village
Financial & listing details
- Price per square foot: $136/sqft
- Tax assessed value: $376,428
- Annual tax amount: $7,237
- Date on market: 11/6/2025
- Cumulative days on market: 6 days
- Listing terms: Cash,Conventional,FHA,VA Loan
- Electric utility on property: Yes