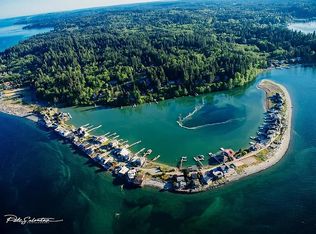Nearly new, mid-island home nestled on a peaceful cul-de-sac. This delightful property offers the perfect blend of indoor and outdoor living. Spacious, open-concept floor plan with separate office on main floor. Luxurious primary suite and two additional bedrooms, plus large multipurpose area upstairs. Park-like grounds-- great deck, level lawn, firepit seating, perennials and raised-bed vegetable garden. Attached garage with extra space for workshop and storage. Prime location-- close to schools, shops, ammenities and Seattle ferry. Professionally managed and meticulously maintained for you.
House for rent
$5,700/mo
9165 Burlingame Ct NE, Bainbridge Island, WA 98110
3beds
3,271sqft
Price may not include required fees and charges.
Single family residence
Available now
-- Pets
-- A/C
-- Laundry
-- Parking
-- Heating
What's special
- 6 days
- on Zillow |
- -- |
- -- |
Travel times

Get a personal estimate of what you can afford to buy
Personalize your search to find homes within your budget with BuyAbility℠.
Facts & features
Interior
Bedrooms & bathrooms
- Bedrooms: 3
- Bathrooms: 3
- Full bathrooms: 3
Interior area
- Total interior livable area: 3,271 sqft
Property
Parking
- Details: Contact manager
Details
- Parcel number: 55920000070006
Construction
Type & style
- Home type: SingleFamily
- Property subtype: Single Family Residence
Community & HOA
Location
- Region: Bainbridge Island
Financial & listing details
- Lease term: Contact For Details
Price history
| Date | Event | Price |
|---|---|---|
| 8/21/2025 | Listed for rent | $5,700$2/sqft |
Source: Zillow Rentals | ||
| 7/19/2021 | Sold | $1,100,500+12.3%$336/sqft |
Source: | ||
| 6/22/2021 | Pending sale | $980,000$300/sqft |
Source: | ||
| 6/18/2021 | Listed for sale | $980,000+16.9%$300/sqft |
Source: | ||
| 6/22/2018 | Sold | $838,000-1.2%$256/sqft |
Source: | ||
![[object Object]](https://photos.zillowstatic.com/fp/97ac22e979c1b6e47ebffa3846a55f66-p_i.jpg)
