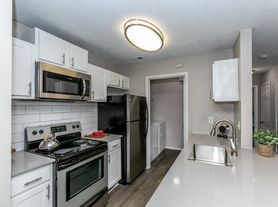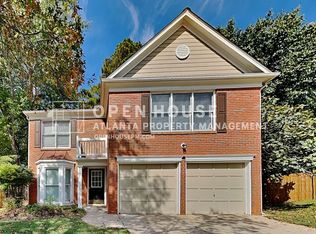Large living room. Bright Kitchen - Granite counter-top, easy maintenance hardwood floors throughout (no Carpet). Master with vaulted ceilings. Within minutes to shopping, movie theaters, parks, and access to highway! Washer/Dryer included!
Renter pay for all utilities except Thrash pickup and lawn maintenance.
Criteria: Income 3X, Credit 625+, Background Check
Townhouse for rent
$2,150/mo
9165 Nesbit Ferry Rd, Johns Creek, GA 30022
3beds
1,428sqft
Price may not include required fees and charges.
Townhouse
Available Fri Dec 5 2025
Cats, small dogs OK
Central air
In unit laundry
Off street parking
What's special
Bright kitchenMaster with vaulted ceilings
- 1 day |
- -- |
- -- |
Travel times
Looking to buy when your lease ends?
Consider a first-time homebuyer savings account designed to grow your down payment with up to a 6% match & a competitive APY.
Facts & features
Interior
Bedrooms & bathrooms
- Bedrooms: 3
- Bathrooms: 3
- Full bathrooms: 2
- 1/2 bathrooms: 1
Cooling
- Central Air
Appliances
- Included: Dishwasher, Dryer, Washer
- Laundry: In Unit
Features
- Flooring: Hardwood
Interior area
- Total interior livable area: 1,428 sqft
Property
Parking
- Parking features: Off Street
- Details: Contact manager
Features
- Exterior features: No Utilities included in rent
Details
- Parcel number: 12306008351096
Construction
Type & style
- Home type: Townhouse
- Property subtype: Townhouse
Building
Management
- Pets allowed: Yes
Community & HOA
Location
- Region: Johns Creek
Financial & listing details
- Lease term: 1 Year
Price history
| Date | Event | Price |
|---|---|---|
| 11/21/2025 | Listed for rent | $2,150+2.4%$2/sqft |
Source: Zillow Rentals | ||
| 8/29/2025 | Listing removed | $2,100$1/sqft |
Source: Zillow Rentals | ||
| 8/3/2025 | Listed for rent | $2,100-2.3%$1/sqft |
Source: Zillow Rentals | ||
| 4/24/2025 | Listing removed | $2,150$2/sqft |
Source: Zillow Rentals | ||
| 4/3/2025 | Listed for rent | $2,150+10.3%$2/sqft |
Source: Zillow Rentals | ||

