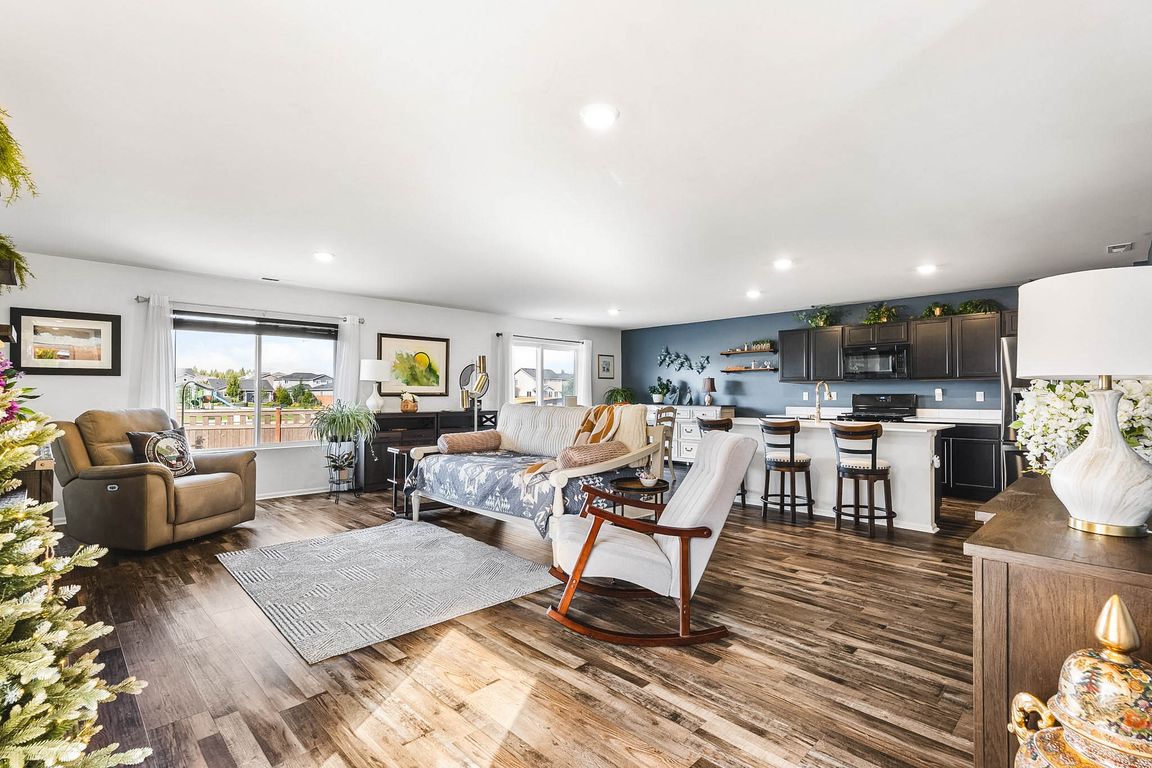
Active
$559,950
4beds
2,394sqft
9167 Viola Street SE, Tumwater, WA 98501
4beds
2,394sqft
Single family residence
Built in 2020
5,527 sqft
2 Attached garage spaces
$234 price/sqft
$60 monthly HOA fee
What's special
Stamped patioUpstairs laundryOpen viewsPrimary suiteWalk-in closetEn-suite bathUpgraded landscaping
Beautifully maintained home features 4 beds + loft/sitting room and 2.75 baths, including a main-level bedroom with walk-in closet and adjacent bathroom. The kitchen boasts quartz counters, gas range, upgraded faucet and a custom pantry with wine fridge and open shelving. Primary suite overlooks open views and includes new flooring, en-suite ...
- 8 days |
- 539 |
- 23 |
Source: NWMLS,MLS#: 2438662
Travel times
Living Room
Kitchen
Primary Bedroom
Zillow last checked: 7 hours ago
Listing updated: October 01, 2025 at 02:13pm
Listed by:
Mac Ziad,
Kelly Right RE of Seattle LLC
Source: NWMLS,MLS#: 2438662
Facts & features
Interior
Bedrooms & bathrooms
- Bedrooms: 4
- Bathrooms: 3
- Full bathrooms: 2
- 3/4 bathrooms: 1
- Main level bathrooms: 1
- Main level bedrooms: 1
Bedroom
- Level: Main
Bathroom full
- Level: Main
Dining room
- Level: Main
Entry hall
- Level: Main
Kitchen with eating space
- Level: Main
Living room
- Level: Main
Heating
- 90%+ High Efficiency, Forced Air, Electric, Natural Gas
Cooling
- 90%+ High Efficiency, Central Air, Forced Air
Appliances
- Included: Dishwasher(s), Dryer(s), Microwave(s), Refrigerator(s), Stove(s)/Range(s), Washer(s), Water Heater: Tankless, Water Heater Location: Garage
Features
- Bath Off Primary, Ceiling Fan(s), High Tech Cabling, Loft, Walk-In Pantry
- Flooring: Laminate, Carpet
- Windows: Double Pane/Storm Window
- Basement: None
- Has fireplace: No
Interior area
- Total structure area: 2,394
- Total interior livable area: 2,394 sqft
Property
Parking
- Total spaces: 2
- Parking features: Driveway, Attached Garage
- Attached garage spaces: 2
Features
- Levels: Two
- Stories: 2
- Entry location: Main
- Patio & porch: Bath Off Primary, Ceiling Fan(s), Double Pane/Storm Window, High Tech Cabling, Loft, SMART Wired, Walk-In Closet(s), Walk-In Pantry, Water Heater
- Has view: Yes
- View description: Territorial
Lot
- Size: 5,527.76 Square Feet
- Features: Curbs, Paved, Sidewalk, Cable TV, Fenced-Fully, Patio
- Topography: Level
- Residential vegetation: Garden Space
Details
- Parcel number: 69460039600
- Special conditions: Standard
Construction
Type & style
- Home type: SingleFamily
- Architectural style: Craftsman
- Property subtype: Single Family Residence
Materials
- Cement Planked, Wood Siding, Cement Plank
- Foundation: Poured Concrete
- Roof: Composition
Condition
- Good
- Year built: 2020
- Major remodel year: 2020
Utilities & green energy
- Electric: Company: PSE
- Sewer: Sewer Connected, Company: City of Tumwater
- Water: Public, Company: City of Tumwater
Community & HOA
Community
- Features: CCRs, Park, Playground
- Subdivision: Tumwater
HOA
- HOA fee: $60 monthly
- HOA phone: 253-336-4040
Location
- Region: Tumwater
Financial & listing details
- Price per square foot: $234/sqft
- Tax assessed value: $515,700
- Annual tax amount: $5,132
- Date on market: 9/25/2025
- Listing terms: Cash Out,Conventional,FHA,VA Loan
- Inclusions: Dishwasher(s), Dryer(s), Microwave(s), Refrigerator(s), Stove(s)/Range(s), Washer(s)
- Cumulative days on market: 10 days