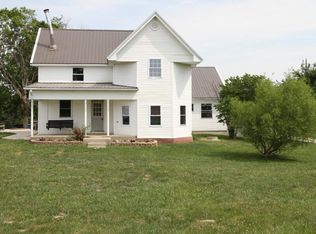Sold
$300,000
9168 S Prill Rd, Milroy, IN 46156
3beds
2,877sqft
Residential, Single Family Residence
Built in 1953
10 Acres Lot
$398,800 Zestimate®
$104/sqft
$1,869 Estimated rent
Home value
$398,800
$367,000 - $439,000
$1,869/mo
Zestimate® history
Loading...
Owner options
Explore your selling options
What's special
Great country setting with 10 acres. The Bi-level home features a lovely kitchen with plenty of storage space. The eat in kitchen has room for a table and countertop sitting. There is a large sitting area on the main level open to the kitchen. On the upper you love sitting in the living room area looking out the large window. There is main level bedroom & 2 bedrooms on the upper level. The upper level has a spacious bathroom and there is a smaller full bath on the main level. New metal roof was installed in 2019. The large pole barn built in 2016 is approx. 30x48. This property has an older barn ready for animals & is attached to the pasture area of the property. Property has electric ran throughout the house but will need turned on
Zillow last checked: 8 hours ago
Listing updated: March 31, 2023 at 11:32am
Listing Provided by:
Christie Mclaughlin 812-593-5638,
Maximum Results Real Estate
Bought with:
Christie Mclaughlin
Maximum Results Real Estate
Source: MIBOR as distributed by MLS GRID,MLS#: 21881378
Facts & features
Interior
Bedrooms & bathrooms
- Bedrooms: 3
- Bathrooms: 2
- Full bathrooms: 2
- Main level bathrooms: 1
- Main level bedrooms: 1
Primary bedroom
- Features: Laminate
- Level: Upper
- Area: 182 Square Feet
- Dimensions: 14x13
Bedroom 2
- Features: Vinyl
- Level: Upper
- Area: 117 Square Feet
- Dimensions: 13x9
Bedroom 3
- Features: Vinyl
- Level: Main
- Area: 132 Square Feet
- Dimensions: 12x11
Family room
- Features: Laminate
- Level: Main
- Area: 252 Square Feet
- Dimensions: 14x18
Kitchen
- Features: Tile-Ceramic
- Level: Main
- Area: 252 Square Feet
- Dimensions: 14x18
Living room
- Features: Vinyl
- Level: Upper
- Area: 360 Square Feet
- Dimensions: 15x24
Utility room
- Features: Tile-Ceramic
- Level: Main
- Area: 144 Square Feet
- Dimensions: 12x12
Heating
- Forced Air
Cooling
- Attic Fan
Appliances
- Included: Refrigerator, Gas Water Heater
- Laundry: Main Level
Features
- Attic Access, Eat-in Kitchen
- Windows: Windows Vinyl, Wood Work Stained
- Basement: Partial,Unfinished
- Attic: Access Only
- Number of fireplaces: 1
- Fireplace features: Other
Interior area
- Total structure area: 2,877
- Total interior livable area: 2,877 sqft
- Finished area below ground: 120
Property
Parking
- Parking features: Gravel, None
Features
- Levels: One and One Half
- Stories: 1
- Patio & porch: Deck, Covered
- Fencing: Partial
Lot
- Size: 10 Acres
- Features: Rural - Not Subdivision, Mature Trees, Wooded
Details
- Additional structures: Barn Pole
- Parcel number: 701419100006000005
- Special conditions: None
Construction
Type & style
- Home type: SingleFamily
- Architectural style: Multi Level
- Property subtype: Residential, Single Family Residence
Materials
- Brick
- Foundation: Block
Condition
- New construction: No
- Year built: 1953
Utilities & green energy
- Water: Private Well
Community & neighborhood
Location
- Region: Milroy
- Subdivision: No Subdivision
Other
Other facts
- Listing terms: Conventional,FHA
Price history
| Date | Event | Price |
|---|---|---|
| 3/31/2023 | Sold | $300,000-10.3%$104/sqft |
Source: | ||
| 2/28/2023 | Pending sale | $334,500$116/sqft |
Source: | ||
| 12/13/2022 | Listed for sale | $334,500$116/sqft |
Source: | ||
| 12/6/2022 | Pending sale | $334,500$116/sqft |
Source: | ||
| 11/21/2022 | Price change | $334,500-0.1%$116/sqft |
Source: | ||
Public tax history
| Year | Property taxes | Tax assessment |
|---|---|---|
| 2024 | $1,475 -2.8% | $285,900 +32.3% |
| 2023 | $1,518 +14.7% | $216,100 +8.5% |
| 2022 | $1,323 +8.1% | $199,100 +18.2% |
Find assessor info on the county website
Neighborhood: 46156
Nearby schools
GreatSchools rating
- 6/10Milroy Elementary SchoolGrades: K-6Distance: 5.2 mi
- 7/10Benjamin Rush Middle SchoolGrades: 7-8Distance: 11.9 mi
- 8/10Rushville Consolidated High SchoolGrades: 9-12Distance: 11.6 mi
Schools provided by the listing agent
- Elementary: Milroy Elementary School
- Middle: Benjamin Rush Middle School
- High: Rushville Consolidated High School
Source: MIBOR as distributed by MLS GRID. This data may not be complete. We recommend contacting the local school district to confirm school assignments for this home.

Get pre-qualified for a loan
At Zillow Home Loans, we can pre-qualify you in as little as 5 minutes with no impact to your credit score.An equal housing lender. NMLS #10287.
