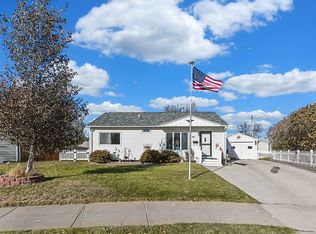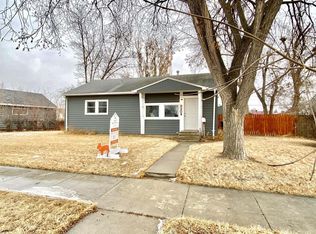*SELLERS ARE WILLING TO ASSIST WITH THE BUYER'S CLOSING COSTS* Rooted on a large lot with mature trees, this welcoming and fresh, sun-filled 4 bedroom 2 baths home is waiting for you to make it your own! Enjoy inviting guests over to share a meal that was lovingly prepared in the spacious kitchen that is open to the dining area large enough for family dinners and holiday parties. Special highlight of the home is a gorgeous, all seasons enclosed patio & Sunroom, complete with heating and A/C! It boasts tons of natural light and is perfect for relaxing, reading your favorite book, turning it into a giant playroom for the kids, celebrating special occasions and more! Exit the all seasons sunroom to the spacious and well-maintained backyard, with space for raised garden beds, grilling station, or play area. The existing patio can be enjoyed during warmer months as you rejuvenate after a long day with loved ones watching the sunsets. Many recent updates include a main level bathroom, refinished hardwood flooring, solid cherry doors, a new roof, and newer carpet. Additional property highlights include apple trees and a plum tree up front, many plants including but not limited to: Buffalo berry bush, wild garlic, rhubarb and strawberry plants, semi-finished basement, garden shed, large laundry room, cordless blinds, and much more! Central Air Conditioning, Natural Gas central heating. No HOA fees. Located in a highly desirable neighborhood, conveniently located close to the hospital, local schools, parks, and restaurants. Call Tijana Jones at 701-648-0800 for more information. Thank you!
This property is off market, which means it's not currently listed for sale or rent on Zillow. This may be different from what's available on other websites or public sources.


