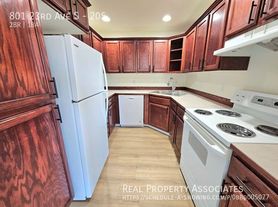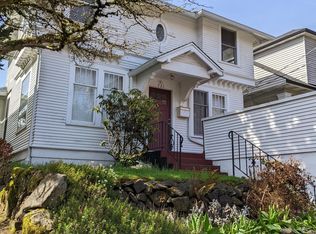Welcome to this modern 3-bedroom, 2.5-bath Seattle townhouse featuring luxury vinyl plank flooring, a built-in microwave, in-home washer and dryer, and a full security system with SimpliSafe monitoring ready for you to begin service. The bright and inviting primary bedroom includes a walk-in closet, en suite bath, and private balcony, while mini-split heating/AC units and ceiling fans ensure year-round comfort throughout the home. Additional highlights include a handy storage shed, one off-street parking space, and a fully furnished rooftop deck perfect for relaxing. With professional landscaping included, this townhouse offers both style and convenience in the heart of Seattle.
Monthly Rent: $3,895
Utilities: Tenants responsible for all utilities
Fully Refundable Deposit: $3,500
Lease Term: 12-months
Pets accepted on a case-by-case basis with additional fees and/or pet rent. 2 pets, 25lb max.
One off-street parking space included
*$49 non-refundable application fee per each applicant age 18 and older.
Keywords: Seattle, Judkins Park, Downtown, Lakeshore.
Townhouse for rent
$3,895/mo
917 29th Ave S, Seattle, WA 98144
3beds
1,780sqft
Price may not include required fees and charges.
Townhouse
Available now
Cats, small dogs OK
Air conditioner, ceiling fan
In unit laundry
Off street parking
What's special
Private balconyOne off-street parking spaceWalk-in closetEn suite bathCeiling fansIn-home washer and dryerBuilt-in microwave
- 4 days |
- -- |
- -- |
Travel times
Looking to buy when your lease ends?
Consider a first-time homebuyer savings account designed to grow your down payment with up to a 6% match & a competitive APY.
Facts & features
Interior
Bedrooms & bathrooms
- Bedrooms: 3
- Bathrooms: 3
- Full bathrooms: 2
- 1/2 bathrooms: 1
Cooling
- Air Conditioner, Ceiling Fan
Appliances
- Included: Dishwasher, Dryer, Microwave, Range, Washer
- Laundry: In Unit
Features
- Ceiling Fan(s), Walk In Closet, Walk-In Closet(s)
- Flooring: Linoleum/Vinyl
Interior area
- Total interior livable area: 1,780 sqft
Property
Parking
- Parking features: Off Street
- Details: Contact manager
Features
- Patio & porch: Deck
- Exterior features: 2 Flatscreen TVs, Barbecue, Bright Rooms, Landscaping Service Included in the Rent, Landscaping included in rent, Modern Features, No Utilities included in rent, Simpli Safe Monitoring System, Storage Shed, Walk In Closet
Details
- Parcel number: 0567000704
Construction
Type & style
- Home type: Townhouse
- Property subtype: Townhouse
Building
Management
- Pets allowed: Yes
Community & HOA
Location
- Region: Seattle
Financial & listing details
- Lease term: Contact For Details
Price history
| Date | Event | Price |
|---|---|---|
| 11/15/2025 | Listed for rent | $3,895$2/sqft |
Source: Zillow Rentals | ||
| 4/18/2019 | Sold | $825,000+31%$463/sqft |
Source: | ||
| 11/9/2015 | Sold | $629,950$354/sqft |
Source: | ||

