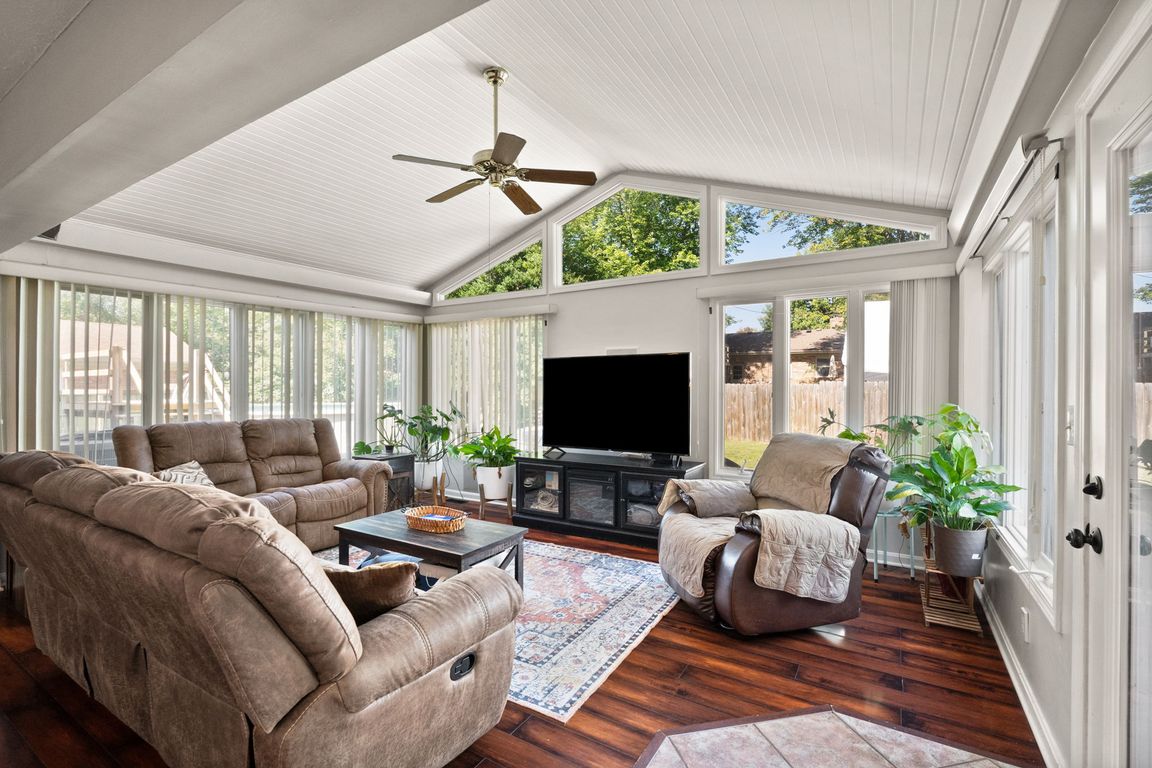
For sale
$345,000
3beds
2,691sqft
917 Brentwood Court, New Albany, IN 47150
3beds
2,691sqft
Single family residence
Built in 1978
0.25 Acres
2 Attached garage spaces
$128 price/sqft
What's special
Garden areaHot tubDining areaWet barAdditional bedroomsPool tableGreat room
This magnificent house has so much to offer! Walk into the foyer with a spacious room to the right that is currently being used as a 4th bedroom, but could be a formal living room or office space. Go forward into the dining area, great room with huge windows that brings ...
- 8 days |
- 1,226 |
- 63 |
Likely to sell faster than
Source: SIRA,MLS#: 2025011486 Originating MLS: Southern Indiana REALTORS Association
Originating MLS: Southern Indiana REALTORS Association
Travel times
Living Room
Kitchen
Bedroom
Zillow last checked: 7 hours ago
Listing updated: October 04, 2025 at 12:00pm
Listed by:
Jeremy L Ward,
Ward Realty Services,
Tamyra Persinger,
Ward Realty Services
Source: SIRA,MLS#: 2025011486 Originating MLS: Southern Indiana REALTORS Association
Originating MLS: Southern Indiana REALTORS Association
Facts & features
Interior
Bedrooms & bathrooms
- Bedrooms: 3
- Bathrooms: 3
- Full bathrooms: 2
- 1/2 bathrooms: 1
Primary bedroom
- Description: Flooring: Carpet
- Level: First
- Dimensions: 12 x 14.6
Bedroom
- Description: Flooring: Carpet
- Level: First
- Dimensions: 12 x 10
Bedroom
- Description: Flooring: Carpet
- Level: First
- Dimensions: 12 x 10
Dining room
- Description: Flooring: Luxury Vinyl Plank
- Level: First
- Dimensions: 13.4 x 9.10
Family room
- Description: Huge Windows; Fireplace,Flooring: Luxury Vinyl Plank
- Level: First
- Dimensions: 25.9 x 17
Family room
- Description: Pool Table; Wet Bar; Mini-Fridge,Flooring: Luxury Vinyl Plank
- Level: Lower
- Dimensions: 16.5 x 31.7
Other
- Description: Main Bedroom Bath,Flooring: Tile
- Level: First
- Dimensions: 7.9 x 8
Other
- Description: Flooring: Tile
- Level: First
- Dimensions: 8 x 6.8
Half bath
- Description: Flooring: Tile
- Level: First
- Dimensions: 4 x 5
Kitchen
- Description: Flooring: Tile
- Level: First
- Dimensions: 13.3 x 16
Living room
- Description: Flex Space; Currently used as a Bedroom (non-conf),Flooring: Luxury Vinyl Plank
- Level: First
- Dimensions: 13.10 x 17.3
Other
- Description: Formerly a Media Room,Flooring: Luxury Vinyl Plank
- Level: Lower
- Dimensions: 13.2 x 17
Heating
- Forced Air
Cooling
- Central Air
Appliances
- Included: Dishwasher, Oven, Range, Refrigerator
- Laundry: In Basement, Other
Features
- Wet Bar, Ceiling Fan(s), Entrance Foyer, Game Room, Bath in Primary Bedroom, Main Level Primary, Open Floorplan, Skylights, Vaulted Ceiling(s), Window Treatments
- Windows: Blinds, Skylight(s)
- Basement: Partially Finished
- Number of fireplaces: 2
- Fireplace features: Wood Burning
Interior area
- Total structure area: 2,691
- Total interior livable area: 2,691 sqft
- Finished area above ground: 1,952
- Finished area below ground: 739
Video & virtual tour
Property
Parking
- Total spaces: 2
- Parking features: Attached, Garage Faces Front, Garage, Garage Door Opener
- Attached garage spaces: 2
Features
- Levels: One
- Stories: 1
- Patio & porch: Covered, Patio, Porch
- Exterior features: Fence, Hot Tub/Spa, Landscaping, Porch, Patio
- Pool features: Above Ground, Pool
- Has spa: Yes
- Fencing: Yard Fenced
Lot
- Size: 0.25 Acres
- Dimensions: 90 x 121
- Features: Garden
Details
- Parcel number: 220506200876000008
- Zoning: Residential
- Zoning description: Residential
Construction
Type & style
- Home type: SingleFamily
- Architectural style: One Story
- Property subtype: Single Family Residence
Materials
- Brick, Frame
- Foundation: Poured
- Roof: Shingle
Condition
- Resale
- New construction: No
- Year built: 1978
Utilities & green energy
- Sewer: Public Sewer
- Water: Connected, Public
Community & HOA
Community
- Features: Sidewalks
- Subdivision: Oakland
HOA
- Has HOA: No
Location
- Region: New Albany
Financial & listing details
- Price per square foot: $128/sqft
- Annual tax amount: $3,327
- Date on market: 10/1/2025
- Listing terms: Cash,Conventional,FHA,VA Loan