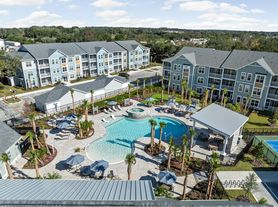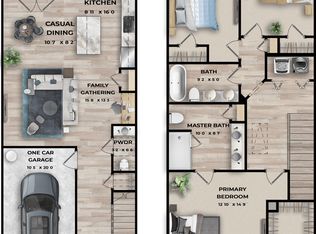REQUIRES ONE YEAR LEASE
REQUIRES A ONE YEAR LEASE- THIS IS NOT A SHORT TERM RENTAL. GREAT LOCATION RIGHT OFF OF MORSE BLVD. TURN KEY, ALMOST EVERYTHING YOU NEED IS ALREADY HERE. JUST BRING YOUR SUITCASE. BRAND NEW LVP IN BOTH BEDROOMS AND BATHROOMS. THE LANI HAS A SPLIT UNIT WITH SLIDING DOORS THAT OPEN ALL THE WAY MAKING THE INDOOR AND THE OUTDOOR AS ONE. THE BIRD CAGE IS AN AWESOME PLACE TO SIT AND ENJOY MORNING COFFEE OR BBQ ON YOUR GRILL.
FAST ACCESS TO SHOPPING, DINNING, GAMBLING, MOVIES. 5 MINUTES TO SPANISH SPRINGS OR SUMTER LANDING TOWN SQUARES,
SWIMMING, GOLF,PICKLE BALL, REC CENTERS AND AWESOME NEIGHBORS ARE WAITING FOR YOU.
OWNER PAYS AMENITY FEE- PEST CONTROL-HEDGES/MOWING
PETS ALLOWED ON A CASE BY CASE BASIS (THERE IS NO CARPET IN THIS HOUSE).
EASY TO APPLY- SIMPLE APPLICATION -
CALL FOR MORE INFORMATION
House for rent
$2,200/mo
917 Camino Del Rey Dr, The Villages, FL 32159
2beds
1,400sqft
Price may not include required fees and charges.
Single family residence
Available now
Dogs OK
Central air, wall unit
In unit laundry
Attached garage parking
-- Heating
What's special
Bird cage
- 42 days |
- -- |
- -- |
Travel times
Looking to buy when your lease ends?
With a 6% savings match, a first-time homebuyer savings account is designed to help you reach your down payment goals faster.
Offer exclusive to Foyer+; Terms apply. Details on landing page.
Facts & features
Interior
Bedrooms & bathrooms
- Bedrooms: 2
- Bathrooms: 2
- Full bathrooms: 2
Cooling
- Central Air, Wall Unit
Appliances
- Included: Dishwasher, Dryer, Freezer, Microwave, Oven, Refrigerator, Washer
- Laundry: In Unit
Features
- Flooring: Hardwood, Tile
- Furnished: Yes
Interior area
- Total interior livable area: 1,400 sqft
Property
Parking
- Parking features: Attached
- Has attached garage: Yes
- Details: Contact manager
Features
- Exterior features: ART CLASSES, CERAMICS EVERY TYPE OF CLUB YOU CAN THINK OF, Pest Control included in rent, YOUR VILLAGE ID CARD GIVES YOU ACCESS TO POOLS, GOLF, PICKLE BALL,
Details
- Parcel number: D13J139
Construction
Type & style
- Home type: SingleFamily
- Property subtype: Single Family Residence
Community & HOA
Location
- Region: The Villages
Financial & listing details
- Lease term: 1 Year
Price history
| Date | Event | Price |
|---|---|---|
| 9/4/2025 | Listed for rent | $2,200$2/sqft |
Source: Zillow Rentals | ||
| 8/20/2025 | Listing removed | $2,200$2/sqft |
Source: Zillow Rentals | ||
| 7/3/2025 | Listed for rent | $2,200$2/sqft |
Source: Zillow Rentals | ||
| 6/5/2025 | Sold | $262,000-3%$187/sqft |
Source: | ||
| 5/4/2025 | Pending sale | $270,000$193/sqft |
Source: | ||

