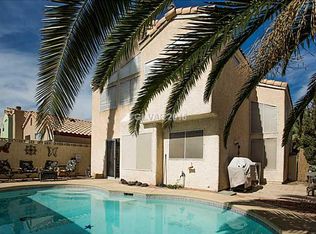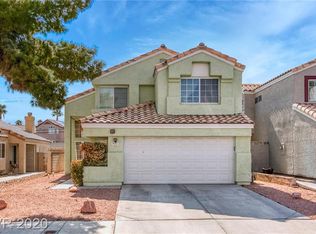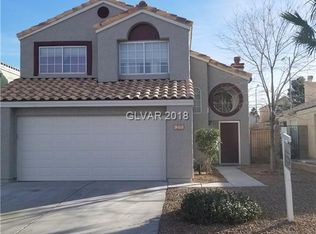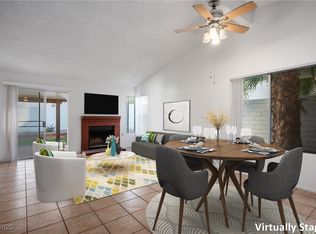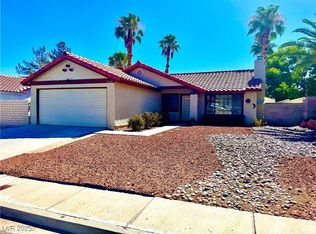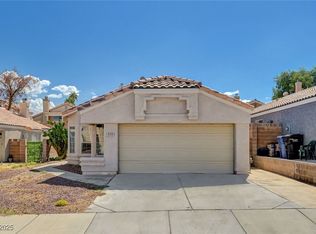**Coming Soon Listing! Stay tuned for further details!!**
Active
Street View
$385,000
917 Celebration Dr, Las Vegas, NV 89123
3beds
1,102sqft
Est.:
Single Family Residence
Built in 1990
3,920.4 Square Feet Lot
$373,100 Zestimate®
$349/sqft
$-- HOA
What's special
- 13 hours |
- 117 |
- 3 |
Zillow last checked: 8 hours ago
Listing updated: 21 hours ago
Listed by:
Allena Johnson S.0195330 (760)507-5002,
Realty ONE Group, Inc
Source: LVR,MLS#: 2739850 Originating MLS: Greater Las Vegas Association of Realtors Inc
Originating MLS: Greater Las Vegas Association of Realtors Inc
Tour with a local agent
Facts & features
Interior
Bedrooms & bathrooms
- Bedrooms: 3
- Bathrooms: 2
- Full bathrooms: 2
Primary bedroom
- Description: Closet,Downstairs,Pbr Separate From Other
- Dimensions: 13x12
Bedroom 2
- Description: Closet
- Dimensions: 12x11
Bedroom 3
- Description: Closet
- Dimensions: 17x15
Primary bathroom
- Description: Double Sink
Dining room
- Description: Kitchen/Dining Room Combo
- Dimensions: 13x12
Kitchen
- Description: Tile Flooring
Living room
- Description: Front
- Dimensions: 15x14
Heating
- Central, Gas
Cooling
- Central Air, Electric
Appliances
- Included: Dryer, Disposal, Gas Range, Microwave, Refrigerator, Washer
- Laundry: Gas Dryer Hookup, Main Level
Features
- Ceiling Fan(s), Primary Downstairs, Window Treatments
- Flooring: Tile
- Windows: Blinds, Drapes
- Number of fireplaces: 1
- Fireplace features: Gas, Living Room
Interior area
- Total structure area: 1,102
- Total interior livable area: 1,102 sqft
Property
Parking
- Total spaces: 2
- Parking features: Attached, Garage, Inside Entrance, Private
- Attached garage spaces: 2
Features
- Stories: 1
- Exterior features: Private Yard
- Fencing: Block,Back Yard
Lot
- Size: 3,920.4 Square Feet
- Features: Back Yard, Sprinklers In Rear, Landscaped, Rocks, < 1/4 Acre
Details
- Parcel number: 17710812095
- Zoning description: Single Family
- Horse amenities: None
Construction
Type & style
- Home type: SingleFamily
- Architectural style: One Story
- Property subtype: Single Family Residence
Materials
- Roof: Tile
Condition
- Year built: 1990
Utilities & green energy
- Sewer: Public Sewer
- Water: Public
- Utilities for property: Cable Available
Green energy
- Energy efficient items: Solar Panel(s)
Community & HOA
Community
- Subdivision: Carousel Park Phase 1
HOA
- Has HOA: No
Location
- Region: Las Vegas
Financial & listing details
- Price per square foot: $349/sqft
- Tax assessed value: $194,014
- Annual tax amount: $1,773
- Date on market: 12/10/2025
- Listing agreement: Exclusive Right To Sell
- Listing terms: Cash,Conventional,FHA,VA Loan
- Ownership: Single Family Residential
Estimated market value
$373,100
$354,000 - $392,000
$2,087/mo
Price history
Price history
| Date | Event | Price |
|---|---|---|
| 12/10/2025 | Listed for sale | $385,000+13.1%$349/sqft |
Source: | ||
| 9/25/2023 | Sold | $340,500+0.1%$309/sqft |
Source: | ||
| 8/15/2023 | Contingent | $340,000$309/sqft |
Source: | ||
| 8/7/2023 | Price change | $340,000-1.2%$309/sqft |
Source: | ||
| 7/26/2023 | Listed for sale | $344,000+125.6%$312/sqft |
Source: Owner Report a problem | ||
Public tax history
Public tax history
| Year | Property taxes | Tax assessment |
|---|---|---|
| 2025 | $1,773 -8.1% | $67,905 +3.3% |
| 2024 | $1,929 +7.1% | $65,704 +17.5% |
| 2023 | $1,801 +7.7% | $55,908 +5.7% |
Find assessor info on the county website
BuyAbility℠ payment
Est. payment
$2,195/mo
Principal & interest
$1909
Property taxes
$151
Home insurance
$135
Climate risks
Neighborhood: Paradise
Nearby schools
GreatSchools rating
- 6/10Charlotte Hill Elementary SchoolGrades: PK-5Distance: 0.9 mi
- 3/10Jack Lund Schofield Middle SchoolGrades: 6-8Distance: 1.1 mi
- 6/10Silverado High SchoolGrades: 9-12Distance: 1.5 mi
Schools provided by the listing agent
- Elementary: Hill, Charlotte,Hill, Charlotte
- Middle: Schofield Jack Lund
- High: Silverado
Source: LVR. This data may not be complete. We recommend contacting the local school district to confirm school assignments for this home.
- Loading
- Loading
