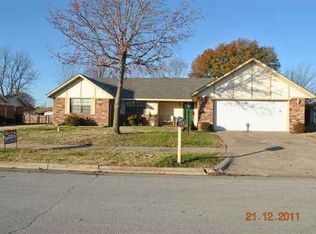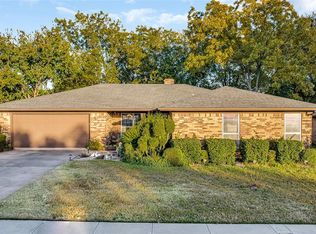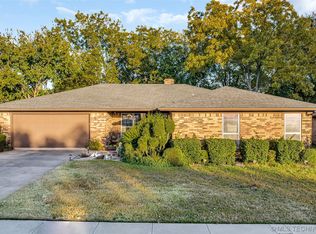Sold for $235,500 on 11/04/25
Zestimate®
$235,500
917 Cheyenne St, Ardmore, OK 73401
3beds
1,450sqft
Single Family Residence
Built in 1977
10,497.96 Square Feet Lot
$235,500 Zestimate®
$162/sqft
$1,611 Estimated rent
Home value
$235,500
Estimated sales range
Not available
$1,611/mo
Zestimate® history
Loading...
Owner options
Explore your selling options
What's special
3-bedroom, 2-bath home with stone-and-wood exterior and low-maintenance landscaping. Inside offers a spacious living room with stone-faced wood-burning fireplace, open dining/kitchen layout, and plenty of cabinets. Primary suite includes walk-in closet and porch access. Fenced backyard with shade tree, covered patio, and two storage sheds. Convenient location near shopping, restaurants, medical facilities, and I-35.
Zillow last checked: 8 hours ago
Listing updated: November 07, 2025 at 07:37am
Listed by:
Michelle Cryer 580-465-6864,
1 Oak Real Estate Co
Bought with:
Dianne West, 182539
Brix Realty Group LLC (BO)
Source: MLS Technology, Inc.,MLS#: 2534987 Originating MLS: MLS Technology
Originating MLS: MLS Technology
Facts & features
Interior
Bedrooms & bathrooms
- Bedrooms: 3
- Bathrooms: 2
- Full bathrooms: 2
Heating
- Central, Gas
Cooling
- Central Air
Appliances
- Included: Built-In Oven, Dishwasher, Gas Water Heater, Oven, Range
- Laundry: Washer Hookup, Electric Dryer Hookup
Features
- Laminate Counters, Ceiling Fan(s), Electric Range Connection
- Flooring: Carpet, Tile
- Windows: Vinyl
- Basement: None
- Number of fireplaces: 1
- Fireplace features: Wood Burning
Interior area
- Total structure area: 1,450
- Total interior livable area: 1,450 sqft
Property
Parking
- Total spaces: 2
- Parking features: Attached, Garage
- Attached garage spaces: 2
Features
- Levels: One
- Stories: 1
- Patio & porch: Covered, Porch
- Exterior features: Rain Gutters
- Pool features: None
- Fencing: Full,Privacy
Lot
- Size: 10,497 sqft
- Features: Mature Trees
Details
- Additional structures: Shed(s), Storage
- Parcel number: 100009250
Construction
Type & style
- Home type: SingleFamily
- Architectural style: Other
- Property subtype: Single Family Residence
Materials
- Stone, Wood Siding, Wood Frame
- Foundation: Slab
- Roof: Asphalt,Fiberglass
Condition
- Year built: 1977
Utilities & green energy
- Sewer: Public Sewer
- Water: Public
- Utilities for property: Cable Available, Electricity Available, Natural Gas Available, Water Available
Community & neighborhood
Security
- Security features: No Safety Shelter, Smoke Detector(s)
Community
- Community features: Gutter(s), Sidewalks
Location
- Region: Ardmore
- Subdivision: Westernhei
Other
Other facts
- Listing terms: Conventional,FHA,Other,VA Loan
Price history
| Date | Event | Price |
|---|---|---|
| 11/4/2025 | Sold | $235,500-1.7%$162/sqft |
Source: | ||
| 10/6/2025 | Pending sale | $239,500$165/sqft |
Source: | ||
| 8/10/2025 | Listed for sale | $239,500-0.2%$165/sqft |
Source: | ||
| 8/2/2025 | Listing removed | $240,000$166/sqft |
Source: | ||
| 1/15/2025 | Listed for sale | $240,000+6.7%$166/sqft |
Source: | ||
Public tax history
| Year | Property taxes | Tax assessment |
|---|---|---|
| 2024 | $2,149 +6.1% | $21,532 +5% |
| 2023 | $2,026 +8.5% | $20,506 +5% |
| 2022 | $1,867 -0.5% | $19,530 +5% |
Find assessor info on the county website
Neighborhood: 73401
Nearby schools
GreatSchools rating
- 5/10Lincoln Elementary SchoolGrades: 1-5Distance: 1.4 mi
- 3/10Ardmore Middle SchoolGrades: 7-8Distance: 2 mi
- 3/10Ardmore High SchoolGrades: 9-12Distance: 1.8 mi
Schools provided by the listing agent
- Elementary: Lincoln
- High: Ardmore
- District: Ardmore - Sch Dist (AD2)
Source: MLS Technology, Inc.. This data may not be complete. We recommend contacting the local school district to confirm school assignments for this home.

Get pre-qualified for a loan
At Zillow Home Loans, we can pre-qualify you in as little as 5 minutes with no impact to your credit score.An equal housing lender. NMLS #10287.


