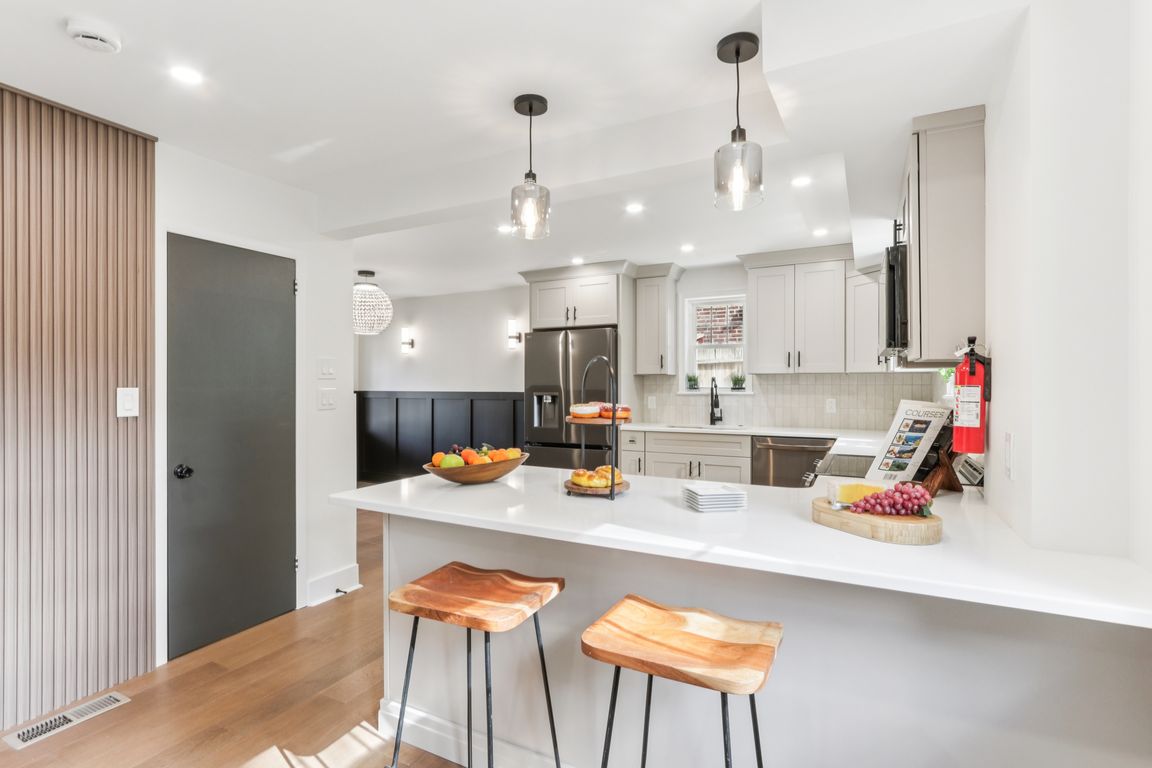Open: Fri 4pm-6pm

Coming soon
$749,900
3beds
2,022sqft
917 Delmont Dr, Wynnewood, PA 19096
3beds
2,022sqft
Single family residence
Built in 1941
5,202 sqft
2 Open parking spaces
$371 price/sqft
What's special
Welcome to the Penn Wynne home where ORDINARY ENDS and EXTRAORDINARY BEGINS! This stunning 3-bedroom, 2.5-bath residence in Lower Merion Township has been COMPLETELY REIMAGINED from top to bottom—every system, surface, and finish renewed with thoughtful detail and timeless design. Located in the highly coveted LOWER MERION SCHOOL DISTRICT with LOW ...
- 1 day |
- 1,501 |
- 62 |
Source: Bright MLS,MLS#: PAMC2158034
Travel times
Living Room
Kitchen
Dining Room
Zillow last checked: 7 hours ago
Listing updated: October 13, 2025 at 07:01am
Listed by:
Joymarie DeFruscio 484-614-2204,
Keller Williams Realty Group 6107925900,
Co-Listing Team: Jmc Sales Team, Co-Listing Agent: Cory Rupe 267-269-8295,
Keller Williams Realty Group
Source: Bright MLS,MLS#: PAMC2158034
Facts & features
Interior
Bedrooms & bathrooms
- Bedrooms: 3
- Bathrooms: 3
- Full bathrooms: 2
- 1/2 bathrooms: 1
- Main level bathrooms: 1
Rooms
- Room types: Living Room, Dining Room, Primary Bedroom, Bedroom 2, Bedroom 3, Kitchen, Basement, Bonus Room, Primary Bathroom, Full Bath
Primary bedroom
- Level: Upper
Bedroom 2
- Level: Upper
Bedroom 3
- Level: Upper
Primary bathroom
- Level: Upper
Basement
- Features: Basement - Finished
- Level: Lower
Bonus room
- Level: Main
Dining room
- Level: Main
Other
- Level: Upper
Kitchen
- Level: Main
Living room
- Level: Main
Heating
- Forced Air, Natural Gas
Cooling
- Central Air, Electric
Appliances
- Included: Refrigerator, Dishwasher, Disposal, Microwave, Oven/Range - Electric, Stainless Steel Appliance(s), Water Heater, Gas Water Heater
- Laundry: In Basement, Hookup
Features
- Bathroom - Walk-In Shower, Breakfast Area, Dining Area, Floor Plan - Traditional, Kitchen - Gourmet, Primary Bath(s), Recessed Lighting, Upgraded Countertops, Wainscotting, Dry Wall
- Flooring: Luxury Vinyl, Hardwood
- Windows: Replacement
- Basement: Finished,Exterior Entry,Sump Pump
- Has fireplace: No
Interior area
- Total structure area: 2,022
- Total interior livable area: 2,022 sqft
- Finished area above ground: 1,562
- Finished area below ground: 460
Video & virtual tour
Property
Parking
- Total spaces: 2
- Parking features: Asphalt, Driveway, On Street
- Uncovered spaces: 2
Accessibility
- Accessibility features: None
Features
- Levels: Two
- Stories: 2
- Patio & porch: Patio, Porch
- Pool features: None
- Fencing: Privacy
Lot
- Size: 5,202 Square Feet
- Dimensions: 51.00 x 0.00
- Features: Rear Yard
Details
- Additional structures: Above Grade, Below Grade
- Parcel number: 400015208007
- Zoning: RESIDENTIAL
- Special conditions: Standard
Construction
Type & style
- Home type: SingleFamily
- Architectural style: Colonial
- Property subtype: Single Family Residence
Materials
- Brick
- Foundation: Block
Condition
- Excellent
- New construction: No
- Year built: 1941
Utilities & green energy
- Sewer: Public Sewer
- Water: Public
Community & HOA
Community
- Subdivision: Wynnewood Valley
HOA
- Has HOA: No
Location
- Region: Wynnewood
- Municipality: LOWER MERION TWP
Financial & listing details
- Price per square foot: $371/sqft
- Tax assessed value: $157,880
- Annual tax amount: $7,101
- Date on market: 10/16/2025
- Listing agreement: Exclusive Right To Sell
- Listing terms: Cash,Conventional
- Inclusions: Refrigerator
- Ownership: Fee Simple