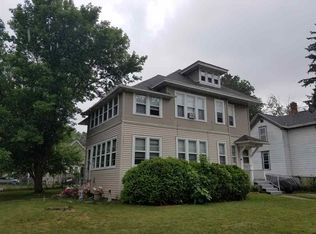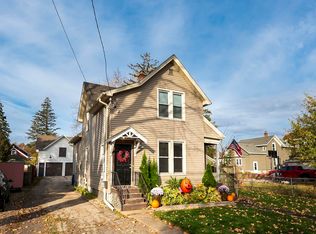Sold
$240,000
917 E Irving Ave, Oshkosh, WI 54901
3beds
1,516sqft
Single Family Residence
Built in 1896
8,712 Square Feet Lot
$244,900 Zestimate®
$158/sqft
$1,696 Estimated rent
Home value
$244,900
$216,000 - $277,000
$1,696/mo
Zestimate® history
Loading...
Owner options
Explore your selling options
What's special
Step into this thoughtful and creative designed 3-bedroom, 2-bath home showcasing modern finishes and timeless charm. Enjoy gleaming white woodwork, luxury vinyl plank floors, and an updated kitchen featuring concrete countertops, subway tile backsplash, and a full stainless steel appliance package. An open floor plan offers a large living room, a formal dining area for gatherings, and a versatile main-floor den or office. Relax year-round in the bright four-seasons room with direct access to the fenced backyard. Both bathrooms have been tastefully updated, and the bedrooms are generously sized for comfort. Outside, you'll find a 2.5-car garage and a lovely yard—great for entertaining or play. All this just a short walk to Lake Winnebago and Menominee Park!
Zillow last checked: 8 hours ago
Listing updated: August 13, 2025 at 09:43am
Listed by:
Brenda L Feucht Office:920-739-2121,
Century 21 Ace Realty
Bought with:
Ryan Platta
RE/MAX 24/7 Real Estate, LLC
Source: RANW,MLS#: 50310965
Facts & features
Interior
Bedrooms & bathrooms
- Bedrooms: 3
- Bathrooms: 2
- Full bathrooms: 2
Bedroom 1
- Level: Upper
- Dimensions: 13x13
Bedroom 2
- Level: Upper
- Dimensions: 11x9
Bedroom 3
- Level: Upper
- Dimensions: 10x9
Formal dining room
- Level: Main
- Dimensions: 15x13
Kitchen
- Level: Main
- Dimensions: 13x11
Living room
- Level: Main
- Dimensions: 13x13
Other
- Description: Den/Office
- Level: Main
- Dimensions: 10x9
Other
- Description: Foyer
- Level: Main
- Dimensions: 5x5
Other
- Description: 4 Season Room
- Level: Main
- Dimensions: 15x8
Heating
- Forced Air
Cooling
- Forced Air, Central Air
Appliances
- Included: Dishwasher, Dryer, Microwave, Range, Refrigerator, Washer
Features
- At Least 1 Bathtub, High Speed Internet
- Basement: Full
- Has fireplace: No
- Fireplace features: None
Interior area
- Total interior livable area: 1,516 sqft
- Finished area above ground: 1,516
- Finished area below ground: 0
Property
Parking
- Total spaces: 2
- Parking features: Detached
- Garage spaces: 2
Features
- Patio & porch: Patio
- Fencing: Fenced
Lot
- Size: 8,712 sqft
- Features: Sidewalk
Details
- Parcel number: 1104240000
- Zoning: Residential
- Special conditions: Arms Length
Construction
Type & style
- Home type: SingleFamily
- Architectural style: Farmhouse
- Property subtype: Single Family Residence
Materials
- Aluminum Siding, Stone
- Foundation: Block, Stone
Condition
- New construction: No
- Year built: 1896
Utilities & green energy
- Sewer: Public Sewer
- Water: Public
Community & neighborhood
Location
- Region: Oshkosh
Price history
| Date | Event | Price |
|---|---|---|
| 8/13/2025 | Pending sale | $229,900-4.2%$152/sqft |
Source: RANW #50310965 | ||
| 8/8/2025 | Sold | $240,000+4.4%$158/sqft |
Source: RANW #50310965 | ||
| 7/4/2025 | Contingent | $229,900$152/sqft |
Source: | ||
| 7/2/2025 | Listed for sale | $229,900+52.3%$152/sqft |
Source: RANW #50310965 | ||
| 10/18/2019 | Sold | $151,000-5.6%$100/sqft |
Source: RANW #50207695 | ||
Public tax history
| Year | Property taxes | Tax assessment |
|---|---|---|
| 2024 | $3,683 +19.3% | $208,900 +80.9% |
| 2023 | $3,087 -0.1% | $115,500 |
| 2022 | $3,092 | $115,500 |
Find assessor info on the county website
Neighborhood: Menominee South
Nearby schools
GreatSchools rating
- 6/10Webster Stanley Elementary SchoolGrades: PK-5Distance: 0.3 mi
- 2/10Webster Stanley Middle SchoolGrades: 6-8Distance: 0.3 mi
- 6/10North High SchoolGrades: 9-12Distance: 1.9 mi

Get pre-qualified for a loan
At Zillow Home Loans, we can pre-qualify you in as little as 5 minutes with no impact to your credit score.An equal housing lender. NMLS #10287.

