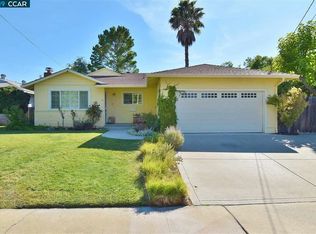Sold for $1,000,000 on 06/20/24
$1,000,000
917 Graney Ct, Concord, CA 94518
5beds
1,893sqft
Residential, Single Family Residence
Built in 1957
8,276.4 Square Feet Lot
$947,000 Zestimate®
$528/sqft
$4,912 Estimated rent
Home value
$947,000
$843,000 - $1.06M
$4,912/mo
Zestimate® history
Loading...
Owner options
Explore your selling options
What's special
Gorgeous home nestled on a quiet cul-de-sac, enjoys 5 bedrooms & 3 full bathrooms. Step into the formal living space illuminated by recessed lighting, crown molding, hardwood floors & elegant brick fireplace. Transition seamlessly to an open kitchen boasting custom built counter & cabinet space, along with double ovens & electric cooktop. Adjacent to the kitchen, the formal dining room offers versatility, with the option to serve as a family room, where a 2nd fireplace adds a warm touch, while sliding glass doors beckon you to explore the backyard oasis. Down the hall, discover 3 bedrooms & 2 baths, including the original primary ensuite complete with its own bathroom. Explore a private haven on the second floor, which offers a second primary bedroom with dual closets. As well as, an updated two-way bath, featuring an oversized shower stall adorned with elegant subway tile, connecting to an additional bedroom. Outside, a picturesque backyard awaits, situated on a generous lot backing to Ygnacio Valley Park. A fenced-in sparkling swimming pool with solar heat, outdoor grill & patio w/ mounted TV, along with a tool shed, dog run, lush lawn & beautifully maintained rose garden. Prime location with close proximity to shops, restaurants, schools, Concord BART & freeways.
Zillow last checked: 8 hours ago
Listing updated: June 21, 2024 at 05:52am
Listed by:
Renee White DRE #01462315 925-876-2441,
Keller Williams Realty
Bought with:
Sean Proctor, DRE #01749721
Sean Proctor Real Estate
Source: CCAR,MLS#: 41058292
Facts & features
Interior
Bedrooms & bathrooms
- Bedrooms: 5
- Bathrooms: 3
- Full bathrooms: 3
Bathroom
- Features: Stall Shower, Tile
Kitchen
- Features: Counter - Solid Surface, Dishwasher, Double Oven, Electric Range/Cooktop, Microwave, Pantry, Wet Bar
Heating
- Forced Air
Cooling
- Has cooling: Yes
Appliances
- Included: Dishwasher, Double Oven, Electric Range, Microwave, Dryer, Washer
- Laundry: In Garage
Features
- Counter - Solid Surface, Pantry, Wet Bar
- Flooring: Laminate
- Number of fireplaces: 2
- Fireplace features: Brick, Living Room
Interior area
- Total structure area: 1,893
- Total interior livable area: 1,893 sqft
Property
Parking
- Total spaces: 1
- Parking features: Garage
- Garage spaces: 1
Accessibility
- Accessibility features: None
Features
- Levels: Two
- Stories: 2
- Exterior features: Dog Run
- Has private pool: Yes
- Pool features: In Ground
- Fencing: Fenced
Lot
- Size: 8,276 sqft
- Features: Court, Cul-De-Sac, Back Yard, Front Yard
Details
- Parcel number: 1292410071
- Special conditions: Standard
Construction
Type & style
- Home type: SingleFamily
- Architectural style: Contemporary
- Property subtype: Residential, Single Family Residence
Materials
- Stucco
- Roof: Composition
Condition
- Existing
- New construction: No
- Year built: 1957
Utilities & green energy
- Electric: Photovoltaics Third-Party Owned
Community & neighborhood
Location
- Region: Concord
- Subdivision: Concord
Price history
| Date | Event | Price |
|---|---|---|
| 6/20/2024 | Sold | $1,000,000-9.1%$528/sqft |
Source: | ||
| 5/20/2024 | Pending sale | $1,100,000$581/sqft |
Source: | ||
| 5/2/2024 | Listed for sale | $1,100,000+49.1%$581/sqft |
Source: | ||
| 3/15/2019 | Sold | $738,000-1.3%$390/sqft |
Source: | ||
| 2/22/2019 | Pending sale | $748,000$395/sqft |
Source: J. Rockcliff Realtors Inc. #40850431 | ||
Public tax history
| Year | Property taxes | Tax assessment |
|---|---|---|
| 2025 | $12,268 +24.6% | $1,020,000 +26.4% |
| 2024 | $9,846 +1.8% | $807,107 +2% |
| 2023 | $9,670 +1.2% | $791,283 +2% |
Find assessor info on the county website
Neighborhood: Four Corners
Nearby schools
GreatSchools rating
- 2/10Ygnacio Valley Elementary SchoolGrades: K-5Distance: 0.3 mi
- 2/10Oak Grove Middle SchoolGrades: 6-8Distance: 0.5 mi
- 4/10Ygnacio Valley High SchoolGrades: 9-12Distance: 0.7 mi
Get a cash offer in 3 minutes
Find out how much your home could sell for in as little as 3 minutes with a no-obligation cash offer.
Estimated market value
$947,000
Get a cash offer in 3 minutes
Find out how much your home could sell for in as little as 3 minutes with a no-obligation cash offer.
Estimated market value
$947,000
