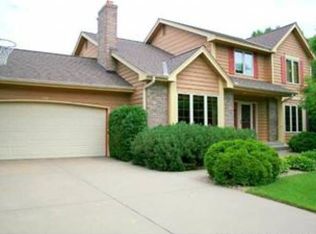Closed
$621,425
917 Hardwood Ave, Shoreview, MN 55126
4beds
3,300sqft
Single Family Residence
Built in 1993
0.26 Acres Lot
$624,000 Zestimate®
$188/sqft
$3,923 Estimated rent
Home value
$624,000
$562,000 - $693,000
$3,923/mo
Zestimate® history
Loading...
Owner options
Explore your selling options
What's special
BEAUTIFULLY UPDATED HOME IN THE HIGH-DEMAND ROYAL OAKS NEIGHBORHOOD AND MOUNDS VIEW SCHOOLS! Main floor includes a large living room with vaulted ceilings, spacious dining room, large family room with a 2-sided FP and walkout to the patio, updated bath, bedroom, extra large mud room/laundry room and a STUNNING, UPDATED KITCHEN WITH BEAUTIFUL CABINETS, GRANITE COUNTERS, CENTER ISLAND, BUILT IN SEATING AND UPDATED SS APPLIANCES! Upper level boasts an updated full bath and 3 bedrooms including a LARGE PRIMARY SUITE WITH AN UPDATED LUXURY BATH AND AN EXTRA LARGE WALK-IN CLOSET! The lower level is great for entertaining and hanging out and includes a huge amusement room and recreation room with a built-in bar. THE BACKYARD IS AN AMAZING OASIS WITH A LARGE PATIO AND FIRE PIT AND BEAUTIFULLY LANDSCAPED! Loads of UPDATES: Roof, windows, furnace, AC, 3 updated baths, updated kitchen, appliances, flooring, lighting, custom cabinets, FP tile surround, blinds and more. A great opportunity to own this BRIGHT AND INVITING HOME WITH LOTS OF CHARACTER!
Zillow last checked: 8 hours ago
Listing updated: August 13, 2025 at 09:03am
Listed by:
Kale Hassan, CRS, GRI, SRS, e-Pro 651-486-4860,
RE/MAX Results
Bought with:
Non-MLS
Source: NorthstarMLS as distributed by MLS GRID,MLS#: 6750258
Facts & features
Interior
Bedrooms & bathrooms
- Bedrooms: 4
- Bathrooms: 3
- Full bathrooms: 2
- 3/4 bathrooms: 1
Bedroom 1
- Level: Upper
- Area: 216 Square Feet
- Dimensions: 12x18
Bedroom 2
- Level: Upper
- Area: 120 Square Feet
- Dimensions: 10x12
Bedroom 3
- Level: Upper
- Area: 110 Square Feet
- Dimensions: 10x11
Bedroom 4
- Level: Main
- Area: 130 Square Feet
- Dimensions: 10x13
Primary bathroom
- Level: Upper
- Area: 99 Square Feet
- Dimensions: 9x11
Other
- Level: Lower
- Area: 286 Square Feet
- Dimensions: 13x22
Dining room
- Level: Main
- Area: 130 Square Feet
- Dimensions: 10x13
Family room
- Level: Main
- Area: 308 Square Feet
- Dimensions: 14x22
Kitchen
- Level: Main
- Area: 270 Square Feet
- Dimensions: 15x18
Laundry
- Level: Main
- Area: 135 Square Feet
- Dimensions: 9x15
Living room
- Level: Main
- Area: 252 Square Feet
- Dimensions: 14x18
Recreation room
- Level: Lower
- Area: 357 Square Feet
- Dimensions: 17x21
Heating
- Forced Air
Cooling
- Central Air
Appliances
- Included: Dishwasher, Disposal, Dryer, Humidifier, Microwave, Range, Refrigerator, Stainless Steel Appliance(s), Washer, Water Softener Owned
Features
- Basement: Drain Tiled,Finished,Sump Pump
- Number of fireplaces: 1
- Fireplace features: Double Sided, Family Room, Gas
Interior area
- Total structure area: 3,300
- Total interior livable area: 3,300 sqft
- Finished area above ground: 2,620
- Finished area below ground: 600
Property
Parking
- Total spaces: 3
- Parking features: Attached, Concrete
- Attached garage spaces: 3
- Details: Garage Dimensions (22x32)
Accessibility
- Accessibility features: None
Features
- Levels: Modified Two Story
- Stories: 2
- Patio & porch: Patio
Lot
- Size: 0.26 Acres
- Dimensions: 80 x 140
Details
- Foundation area: 1686
- Parcel number: 023023210026
- Zoning description: Residential-Single Family
Construction
Type & style
- Home type: SingleFamily
- Property subtype: Single Family Residence
Materials
- Vinyl Siding
- Roof: Age 8 Years or Less
Condition
- Age of Property: 32
- New construction: No
- Year built: 1993
Utilities & green energy
- Gas: Natural Gas
- Sewer: City Sewer/Connected
- Water: City Water/Connected
Community & neighborhood
Location
- Region: Shoreview
- Subdivision: Royal Oak Estates Third, Additi
HOA & financial
HOA
- Has HOA: No
Price history
| Date | Event | Price |
|---|---|---|
| 8/12/2025 | Sold | $621,425-4.4%$188/sqft |
Source: | ||
| 8/7/2025 | Pending sale | $650,000$197/sqft |
Source: | ||
| 7/31/2025 | Listing removed | $650,000$197/sqft |
Source: | ||
| 7/6/2025 | Price change | $650,000-3.7%$197/sqft |
Source: | ||
| 6/30/2025 | Price change | $675,000-3.6%$205/sqft |
Source: | ||
Public tax history
| Year | Property taxes | Tax assessment |
|---|---|---|
| 2024 | $7,352 +11.2% | $560,100 +0.5% |
| 2023 | $6,612 +1.8% | $557,400 +7.8% |
| 2022 | $6,496 +4.5% | $517,200 +13.2% |
Find assessor info on the county website
Neighborhood: 55126
Nearby schools
GreatSchools rating
- 8/10Turtle Lake Elementary SchoolGrades: 1-5Distance: 1 mi
- 8/10Chippewa Middle SchoolGrades: 6-8Distance: 2.3 mi
- 10/10Mounds View Senior High SchoolGrades: 9-12Distance: 4.6 mi
Get a cash offer in 3 minutes
Find out how much your home could sell for in as little as 3 minutes with a no-obligation cash offer.
Estimated market value
$624,000
Get a cash offer in 3 minutes
Find out how much your home could sell for in as little as 3 minutes with a no-obligation cash offer.
Estimated market value
$624,000
