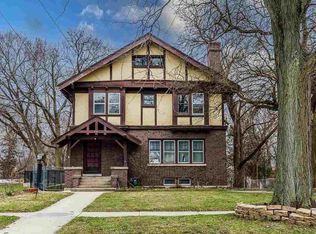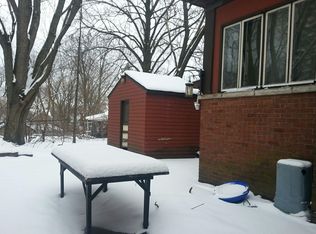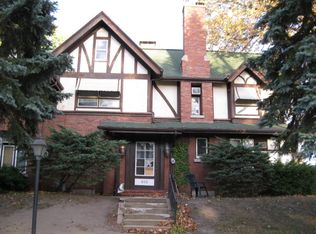Sold for $86,000 on 09/30/25
$86,000
917 Haskell Ave, Rockford, IL 61103
4beds
2,700sqft
Single Family Residence
Built in 1906
0.33 Acres Lot
$-- Zestimate®
$32/sqft
$1,616 Estimated rent
Home value
Not available
Estimated sales range
Not available
$1,616/mo
Zestimate® history
Loading...
Owner options
Explore your selling options
What's special
Vintage Charm with Endless Potential! Bring your vision and make this spacious Rockford home your own! Bursting with character, this property features original woodwork, 4 bedrooms, and plenty of square footage to work with. Nestled on a large .33 acre lot, there’s room inside and out for all your ideas. The attached 2 car garage adds convenience, while the home’s timeless details offer a unique opportunity to blend modern updates with classic charm. Whether you’re looking for your next project or a place to create your forever home, this one is full of possibilities!
Zillow last checked: 8 hours ago
Listing updated: October 01, 2025 at 01:05pm
Listed by:
Rebecca Hazzard 815-509-8432,
Re/Max Of Rock Valley
Bought with:
Dimas Trujillo, 475182208
Smart Home Realty
Source: NorthWest Illinois Alliance of REALTORS®,MLS#: 202505271
Facts & features
Interior
Bedrooms & bathrooms
- Bedrooms: 4
- Bathrooms: 3
- Full bathrooms: 2
- 1/2 bathrooms: 1
- Main level bathrooms: 1
Primary bedroom
- Level: Upper
- Area: 143
- Dimensions: 13 x 11
Bedroom 2
- Level: Upper
- Area: 132
- Dimensions: 11 x 12
Bedroom 3
- Level: Upper
- Area: 132
- Dimensions: 11 x 12
Bedroom 4
- Level: Upper
- Area: 154
- Dimensions: 14 x 11
Family room
- Level: Main
- Area: 240
- Dimensions: 15 x 16
Kitchen
- Level: Main
- Area: 108
- Dimensions: 9 x 12
Living room
- Level: Main
- Area: 240
- Dimensions: 16 x 15
Heating
- Forced Air, Natural Gas
Cooling
- Central Air
Appliances
- Included: Dishwasher, Gas Water Heater
- Laundry: In Basement
Features
- Book Cases Built In
- Windows: Window Treatments
- Basement: Full
- Number of fireplaces: 2
- Fireplace features: Wood Burning
Interior area
- Total structure area: 2,700
- Total interior livable area: 2,700 sqft
- Finished area above ground: 2,700
- Finished area below ground: 0
Property
Parking
- Total spaces: 2
- Parking features: Attached
- Garage spaces: 2
Features
- Levels: Two
- Stories: 2
Lot
- Size: 0.33 Acres
- Features: City/Town
Details
- Parcel number: 1114358003
Construction
Type & style
- Home type: SingleFamily
- Property subtype: Single Family Residence
Materials
- Other
- Roof: Shingle
Condition
- Year built: 1906
Utilities & green energy
- Electric: Circuit Breakers
- Sewer: City/Community
- Water: City/Community
Community & neighborhood
Location
- Region: Rockford
- Subdivision: IL
Other
Other facts
- Ownership: Fee Simple
Price history
| Date | Event | Price |
|---|---|---|
| 9/30/2025 | Sold | $86,000+1.2%$32/sqft |
Source: | ||
| 9/3/2025 | Pending sale | $85,000$31/sqft |
Source: | ||
| 8/28/2025 | Listed for sale | $85,000+11.8%$31/sqft |
Source: | ||
| 9/27/2002 | Sold | $76,000$28/sqft |
Source: Public Record | ||
Public tax history
| Year | Property taxes | Tax assessment |
|---|---|---|
| 2023 | $2,688 +1.7% | $25,890 +11.9% |
| 2022 | $2,644 | $23,141 +9.1% |
| 2021 | -- | $21,218 +5.8% |
Find assessor info on the county website
Neighborhood: 61103
Nearby schools
GreatSchools rating
- 4/10R K Welsh Elementary SchoolGrades: K-5Distance: 0.9 mi
- 2/10West Middle SchoolGrades: 6-8Distance: 0.8 mi
- 3/10Guilford High SchoolGrades: 9-12Distance: 4.5 mi
Schools provided by the listing agent
- District: Rockford 205
Source: NorthWest Illinois Alliance of REALTORS®. This data may not be complete. We recommend contacting the local school district to confirm school assignments for this home.

Get pre-qualified for a loan
At Zillow Home Loans, we can pre-qualify you in as little as 5 minutes with no impact to your credit score.An equal housing lender. NMLS #10287.


