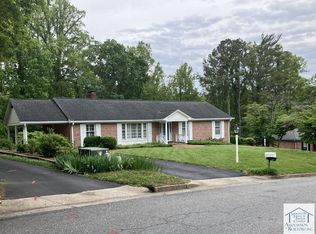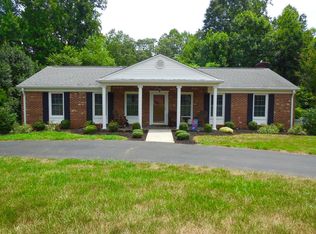First time on market! Stunning custom-built, contemporary ranch! Cleverly designed to bring outdoors in. Open living room & dining room with floor to ceiling windows, fireplace & impressive vaulted ceiling. Timeless white kitchen has updated appliances & two pantries. Gracious master bedroom suite with hardwood floors & 20' x 8' closet. Lavishly remodeled master bath with 2 vanities, granite countertops & large shower, grab bars throughout. For those who work at home, there is handsome, designated office. Tranquil sunroom with gas logs opens to the outdoor living area with deck, patio & beautiful backyard. Outbldg & greenhouse with fencing. In-law suite in bsmt with ample closets, wet bar, full bth & private entrance. Close to Dick & Willie Trail, Forest Park CC & Lake Lanier!
This property is off market, which means it's not currently listed for sale or rent on Zillow. This may be different from what's available on other websites or public sources.

