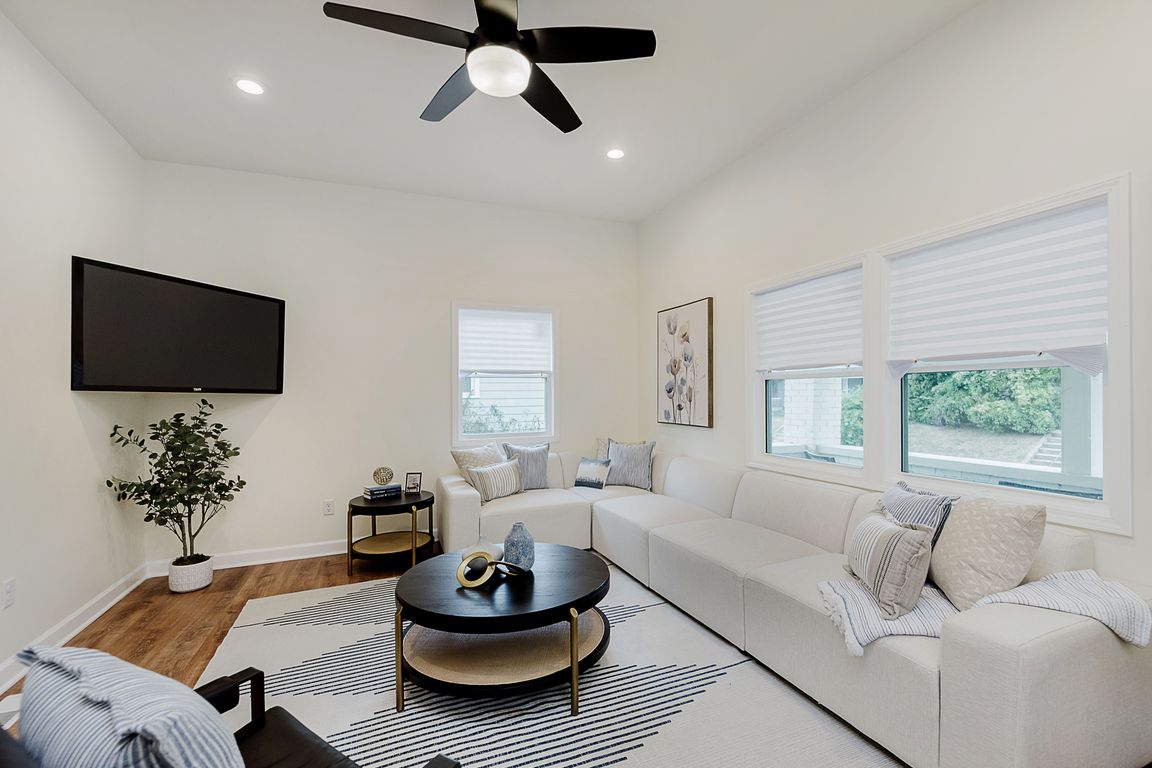Open: Sun 1pm-3pm

Active
$420,000
4beds
2,616sqft
917 Iowa St, Indianapolis, IN 46203
4beds
2,616sqft
Residential, single family residence
Built in 1955
5,227 sqft
1 Garage space
$161 price/sqft
What's special
Quartz countertopsOpen airy floor planPremium forno appliancesSleek custom cabinetry
Modern Bates-Hendricks Beauty | 4 Bed | 2 Bath | Loft | Garage Welcome to this fully reimagined home in the heart of Bates-Hendricks, one of downtown Indianapolis's most desirable neighborhoods. Thoughtfully renovated top to bottom, this 4-bedroom, 2.5-bathroom home blends historic charm with modern design - just ...
- 15 days |
- 670 |
- 55 |
Source: MIBOR as distributed by MLS GRID,MLS#: 22067659
Travel times
Living Room
Kitchen
Primary Bedroom
Zillow last checked: 8 hours ago
Listing updated: 8 hours ago
Listing Provided by:
Candice Baggett 317-643-0544,
CENTURY 21 Scheetz
Source: MIBOR as distributed by MLS GRID,MLS#: 22067659
Facts & features
Interior
Bedrooms & bathrooms
- Bedrooms: 4
- Bathrooms: 3
- Full bathrooms: 2
- 1/2 bathrooms: 1
- Main level bathrooms: 2
- Main level bedrooms: 1
Primary bedroom
- Level: Main
- Area: 232.5 Square Feet
- Dimensions: 15 x 15.5
Bedroom 2
- Level: Upper
- Area: 34.5 Square Feet
- Dimensions: 11.5 x 3
Bedroom 3
- Level: Upper
- Area: 149.5 Square Feet
- Dimensions: 13 x 11.5
Bedroom 4
- Level: Upper
- Area: 148.5 Square Feet
- Dimensions: 9 x 16.5
Dining room
- Level: Main
- Area: 205 Square Feet
- Dimensions: 20.5 x 10
Kitchen
- Level: Main
- Area: 200 Square Feet
- Dimensions: 20 x 10
Laundry
- Level: Upper
- Area: 143 Square Feet
- Dimensions: 22 x 6.5
Living room
- Level: Main
- Area: 260 Square Feet
- Dimensions: 20 x 13
Loft
- Level: Upper
- Area: 209.25 Square Feet
- Dimensions: 13.5 x 15.5
Heating
- Electric
Cooling
- Central Air
Appliances
- Included: Electric Cooktop, Dishwasher, Electric Water Heater, Disposal, Microwave, Electric Oven, Range Hood, Refrigerator, Water Heater
- Laundry: Connections All, Upper Level, Sink
Features
- Attic Access, Double Vanity, Walk-In Closet(s)
- Has basement: No
- Attic: Access Only
Interior area
- Total structure area: 2,616
- Total interior livable area: 2,616 sqft
Property
Parking
- Total spaces: 1
- Parking features: Detached
- Garage spaces: 1
Features
- Levels: Two
- Stories: 2
- Patio & porch: Covered
- Exterior features: Balcony
Lot
- Size: 5,227.2 Square Feet
Details
- Parcel number: 491113208413000101
- Special conditions: Sales Disclosure Supplements
- Horse amenities: None
Construction
Type & style
- Home type: SingleFamily
- Architectural style: Traditional
- Property subtype: Residential, Single Family Residence
Materials
- Brick, Wood Siding
- Foundation: Crawl Space, Block
Condition
- Updated/Remodeled
- New construction: No
- Year built: 1955
Utilities & green energy
- Water: Public
- Utilities for property: Electricity Connected, Sewer Connected, Water Connected
Community & HOA
Community
- Subdivision: Beatys
HOA
- Has HOA: No
Location
- Region: Indianapolis
Financial & listing details
- Price per square foot: $161/sqft
- Tax assessed value: $165,900
- Annual tax amount: $3,936
- Date on market: 11/21/2025
- Cumulative days on market: 22 days
- Electric utility on property: Yes