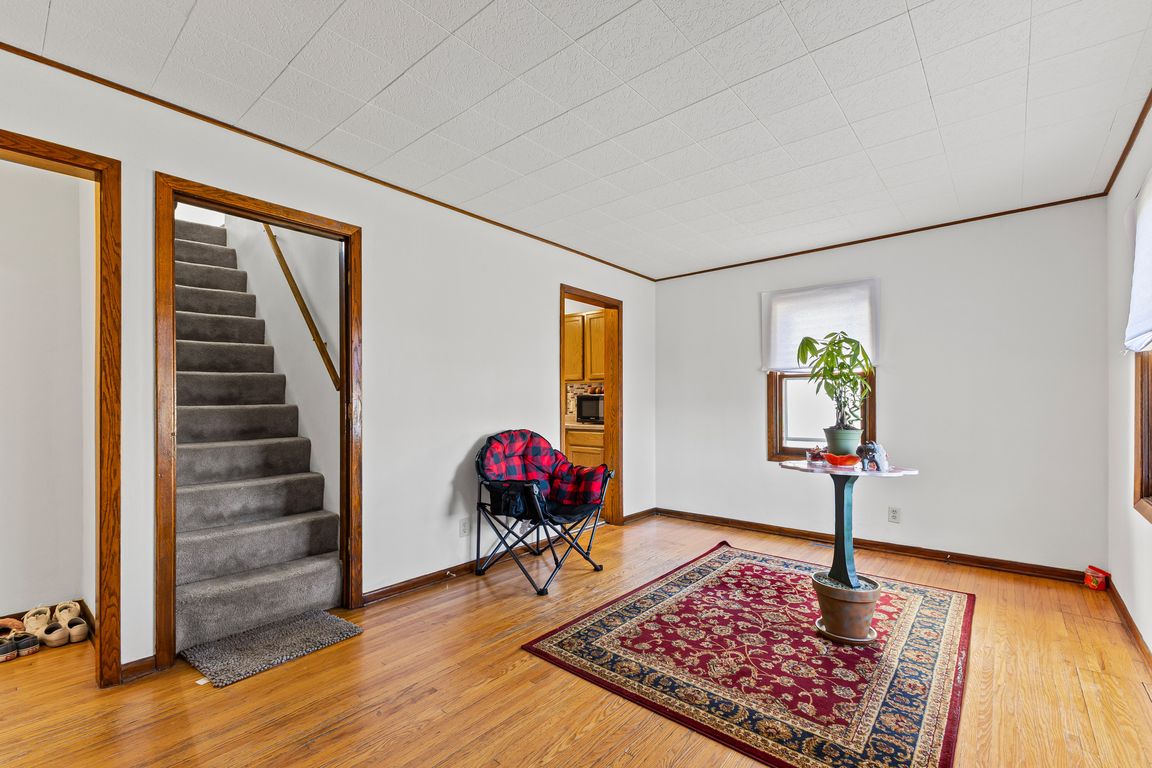
Active
$239,900
4beds
1,729sqft
917 Jessie St, Saint Paul, MN 55130
4beds
1,729sqft
Single family residence
Built in 1937
6,534 sqft
2 Garage spaces
$139 price/sqft
What's special
Beautifully updated 4 bedroom home in a prime St. Paul location! Enjoy long-established, friendly neighbors and the convenience of being steps from restaurants, a bus stop, and a walkable school. Home feautires a 7-yr-old roof, new water heater (2021), new furnace (2024) for peace of mind. Recent updates throughout, generous yard space, ...
- 7 days |
- 1,051 |
- 41 |
Source: NorthstarMLS as distributed by MLS GRID,MLS#: 6816086
Travel times
Living Room
Kitchen
Bedroom
Zillow last checked: 8 hours ago
Listing updated: November 19, 2025 at 03:03am
Listed by:
Novefate Andales Miller 763-999-0294,
Pemberton RE
Source: NorthstarMLS as distributed by MLS GRID,MLS#: 6816086
Facts & features
Interior
Bedrooms & bathrooms
- Bedrooms: 4
- Bathrooms: 1
- Full bathrooms: 1
Rooms
- Room types: Kitchen, Living Room, Bedroom 1, Bedroom 2, Bedroom 3, Bedroom 4, Unfinished
Bedroom 1
- Level: Main
- Area: 132 Square Feet
- Dimensions: 12x11
Bedroom 2
- Level: Main
- Area: 100 Square Feet
- Dimensions: 10x10
Bedroom 3
- Level: Upper
- Area: 160 Square Feet
- Dimensions: 16x10
Bedroom 4
- Level: Upper
- Area: 169 Square Feet
- Dimensions: 13x13
Kitchen
- Level: Main
- Area: 130 Square Feet
- Dimensions: 13x10
Living room
- Level: Main
- Area: 187 Square Feet
- Dimensions: 17x11
Other
- Level: Lower
- Area: 580 Square Feet
- Dimensions: 29x20
Heating
- Forced Air
Cooling
- None
Appliances
- Included: Range, Refrigerator
Features
- Basement: Block
- Has fireplace: No
Interior area
- Total structure area: 1,729
- Total interior livable area: 1,729 sqft
- Finished area above ground: 1,069
- Finished area below ground: 0
Video & virtual tour
Property
Parking
- Total spaces: 2
- Parking features: Detached
- Garage spaces: 2
Accessibility
- Accessibility features: None
Features
- Levels: One and One Half
- Stories: 1.5
Lot
- Size: 6,534 Square Feet
- Dimensions: 132 x 50
Details
- Foundation area: 660
- Parcel number: 292922310008
- Zoning description: Residential-Single Family
Construction
Type & style
- Home type: SingleFamily
- Property subtype: Single Family Residence
Materials
- Vinyl Siding, Wood Siding
- Roof: Asphalt
Condition
- Age of Property: 88
- New construction: No
- Year built: 1937
Utilities & green energy
- Gas: Natural Gas
- Sewer: City Sewer/Connected
- Water: City Water/Connected
Community & HOA
Community
- Subdivision: Edmund Rices First Add
HOA
- Has HOA: No
Location
- Region: Saint Paul
Financial & listing details
- Price per square foot: $139/sqft
- Tax assessed value: $182,500
- Annual tax amount: $2,746
- Date on market: 11/17/2025
- Cumulative days on market: 150 days