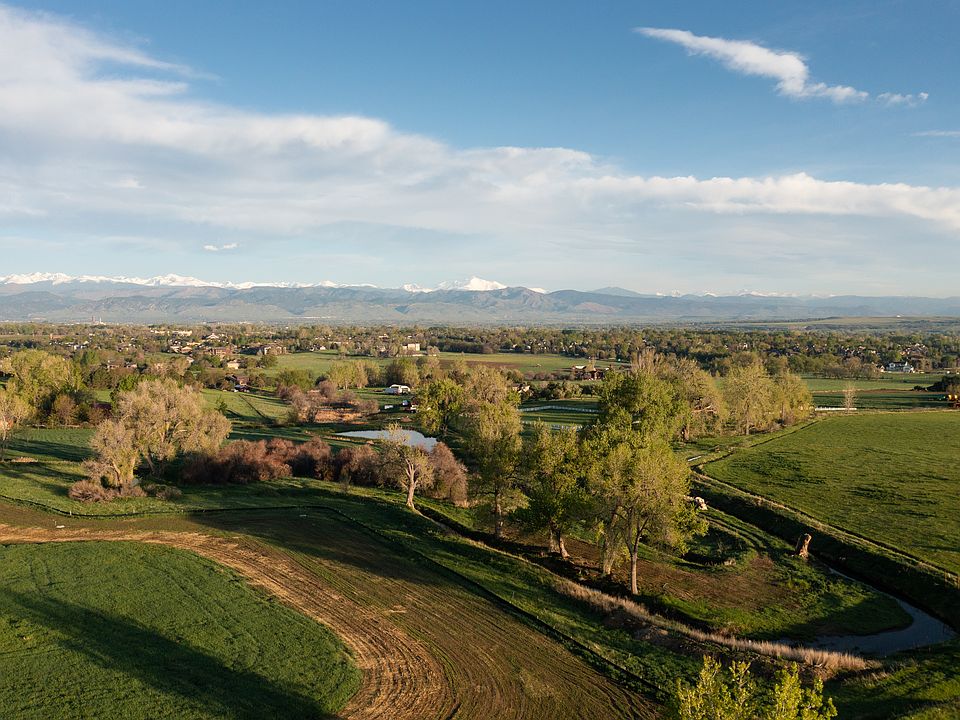Experience luxury living at its finest in this stunning custom home by Cornerstone Homes, perfectly situated on a premium mountain-view lot. This home features a top-tier Wolf/Sub-Zero appliance package, high-end custom cabinetry, upgraded hardwood flooring throughout, and solid white oak interior doors. The lower level includes an added bar area and upgraded flooring. Enjoy heated floors in the master bathroom and closet, a premium lighting package, motorized shades, a whole-home WiFi system with access points, and a high-end security system with cameras. Designed with both elegance and convenience in mind, this home is the perfect blend of comfort and sophistication. Buyers still have the opportunity to select final finishes, including cabinetry, tile, plumbing fixtures, countertops, flooring, and lighting. Builder estimates 3-4 months to complete after selections are made. Don't miss your chance to own this exceptional mountain-view home!
New construction
$2,475,000
917 Latigo Loop, Lafayette, CO 80026
5beds
4,158sqft
Residential-Detached, Residential
Built in 2022
5,211 Square Feet Lot
$-- Zestimate®
$595/sqft
$-- HOA
What's special
High-end custom cabinetryPremium lighting packagePremium mountain-view lotMotorized shadesAdded bar areaUpgraded hardwood flooring
- 137 days |
- 343 |
- 11 |
Zillow last checked: 8 hours ago
Listing updated: October 11, 2025 at 08:44am
Listed by:
Suzanne Curtin 303-882-6496,
Equity Colorado-Front Range
Source: IRES,MLS#: 1037727
Travel times
Facts & features
Interior
Bedrooms & bathrooms
- Bedrooms: 5
- Bathrooms: 4
- Full bathrooms: 4
- Main level bedrooms: 1
Primary bedroom
- Area: 264
- Dimensions: 22 x 12
Bedroom 2
- Area: 156
- Dimensions: 12 x 13
Bedroom 3
- Area: 187
- Dimensions: 17 x 11
Bedroom 4
- Area: 187
- Dimensions: 17 x 11
Bedroom 5
- Area: 208
- Dimensions: 16 x 13
Kitchen
- Area: 315
- Dimensions: 15 x 21
Heating
- Forced Air
Cooling
- Central Air
Appliances
- Laundry: Washer/Dryer Hookups, Main Level
Features
- Eat-in Kitchen, Cathedral/Vaulted Ceilings, Open Floorplan, Pantry, Walk-In Closet(s), Kitchen Island, High Ceilings, Beamed Ceilings, Open Floor Plan, Walk-in Closet, Media Room, 9ft+ Ceilings
- Flooring: Wood, Wood Floors, Tile
- Windows: Double Pane Windows
- Basement: Partially Finished,Sump Pump
- Has fireplace: Yes
- Fireplace features: Gas, Living Room
Interior area
- Total structure area: 4,158
- Total interior livable area: 4,158 sqft
- Finished area above ground: 2,724
- Finished area below ground: 1,434
Property
Parking
- Total spaces: 2
- Parking features: Alley Access
- Attached garage spaces: 2
- Details: Garage Type: Attached
Accessibility
- Accessibility features: Main Floor Bath, Accessible Bedroom
Features
- Levels: Two
- Stories: 2
- Patio & porch: Patio
- Fencing: Other
- Has view: Yes
- View description: Mountain(s), Hills
Lot
- Size: 5,211 Square Feet
- Features: Abuts Public Open Space, Abuts Private Open Space
Details
- Parcel number: R0611338
- Zoning: RES
- Special conditions: Builder
Construction
Type & style
- Home type: SingleFamily
- Architectural style: Contemporary/Modern
- Property subtype: Residential-Detached, Residential
Materials
- Wood/Frame, Stone, Log
- Roof: Composition
Condition
- New Construction
- New construction: Yes
- Year built: 2022
Details
- Builder name: Cornerstone Homes
Utilities & green energy
- Electric: Electric, XCEL Energy
- Gas: Natural Gas, XCEL Energy
- Sewer: City Sewer
- Water: City Water, City of Lafayette
- Utilities for property: Natural Gas Available, Electricity Available
Green energy
- Energy efficient items: HVAC, Thermostat, Energy Rated
- Energy generation: Solar PV Owned
Community & HOA
Community
- Features: Park, Hiking/Biking Trails
- Subdivision: Silo
HOA
- Has HOA: No
Location
- Region: Lafayette
Financial & listing details
- Price per square foot: $595/sqft
- Annual tax amount: $15,887
- Date on market: 6/26/2025
- Cumulative days on market: 887 days
- Listing terms: Cash,Conventional
- Electric utility on property: Yes
- Road surface type: Paved, Concrete
About the community
From the very beginning, the Silo neighborhood was destined to be something completely different, something better than the norm. It has been a 7-year creative process in the making, the sole purpose of which has been to create an intelligent community paired with cutting-edge sustainable systems, superior building materials, vast open spaces, and a modern farmhouse design aesthetic that compliments and retains the rural appeal of Lafayette.
Source: Cornerstone Homes

