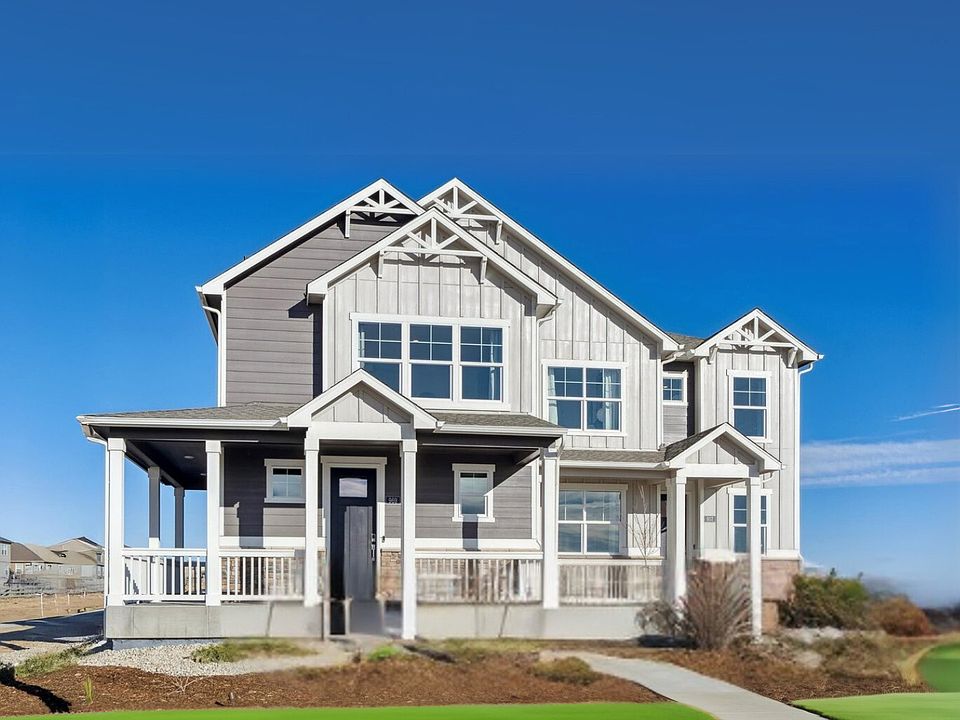The Vail is a two-story floor plan offered in the Villas at Vantage community in Berthoud, Colorado. The 1,684 square foot home features 4 bedrooms, 2.5 bathrooms, and a 2-car garage. Aiming to impress the Vail floor plan welcomes you in from the front covered porch to the open concept living area. As you enter the heart of the home you will see the stunning kitchen that features premium cabinetry, stainless-steel appliances, and an expansive eat-in island that flows seamlessly into both the living room and dining area. The spacious living room is perfect for relaxing or entertaining and provides ample space for any set-up. A powder room is tucked away but still convenient for guests to use. The large primary bedroom is located upstairs and is complemented with two spacious walk-in closets and an ensuite bathroom that features a dual vanity and walk-in shower. You'll also find three additional bedrooms with plenty of space and plush carpets. A laundry room and second bathroom that also includes a double vanity sink are centrally located upstairs providing optimal functionality. Home also fronts onto a large grassed common courtyard, and additionally features maintenance-free front yard landscaping, tankless water heaters, active radon systems, blinds, and Smart Home Tech with remote access capabilities - all in a location backdropped by water and mountain views. The Vantage neighborhood includes a unique set of features and amenities such as TPC Colorado privileges including use of their world-class Fitness Center, Resort Style Pool with swim-up bar and hot tub, and restaurants. Use of Vantage Pool, Splashpad, Grilling Area, Playground and 2 Dog Parks in the 5-acre, on-site complex are also included in the HOA. ***Photos are representative and not of actual property***
New construction
$429,900
917 Logan Peak Way, Berthoud, CO 80513
4beds
1,684sqft
Attached Dwelling, 1/2 Duplex
Built in 2025
2,837 Square Feet Lot
$-- Zestimate®
$255/sqft
$216/mo HOA
What's special
Plush carpetsMaintenance-free front yard landscapingFront covered porchLarge grassed common courtyardExpansive eat-in islandStainless-steel appliancesLarge primary bedroom
Call: (970) 591-5853
- 66 days |
- 321 |
- 22 |
Zillow last checked: 8 hours ago
Listing updated: November 17, 2025 at 02:55pm
Listed by:
Jodi Bright 720-326-3774,
DR Horton Realty LLC
Source: IRES,MLS#: 1044222
Travel times
Schedule tour
Select your preferred tour type — either in-person or real-time video tour — then discuss available options with the builder representative you're connected with.
Facts & features
Interior
Bedrooms & bathrooms
- Bedrooms: 4
- Bathrooms: 3
- Full bathrooms: 1
- 3/4 bathrooms: 1
- 1/2 bathrooms: 1
Primary bedroom
- Area: 156
- Dimensions: 13 x 12
Bedroom 2
- Area: 100
- Dimensions: 10 x 10
Bedroom 3
- Area: 132
- Dimensions: 12 x 11
Bedroom 4
- Area: 90
- Dimensions: 9 x 10
Dining room
- Area: 110
- Dimensions: 10 x 11
Kitchen
- Area: 99
- Dimensions: 11 x 9
Heating
- Forced Air
Cooling
- Central Air
Appliances
- Included: Gas Range/Oven, Dishwasher, Microwave, Disposal
- Laundry: Upper Level
Features
- Flooring: Laminate, Tile
- Windows: Window Coverings
- Basement: None
Interior area
- Total structure area: 1,684
- Total interior livable area: 1,684 sqft
- Finished area above ground: 1,684
- Finished area below ground: 0
Property
Parking
- Total spaces: 2
- Parking features: Garage Door Opener
- Attached garage spaces: 2
- Details: Garage Type: Attached
Features
- Levels: Two
- Stories: 2
- Spa features: Community
Lot
- Size: 2,837 Square Feet
Details
- Parcel number: R1683112
- Zoning: RES
- Special conditions: Builder
Construction
Type & style
- Home type: SingleFamily
- Property subtype: Attached Dwelling, 1/2 Duplex
- Attached to another structure: Yes
Materials
- Wood/Frame, Block, Composition Siding
- Roof: Composition
Condition
- New Construction
- New construction: Yes
- Year built: 2025
Details
- Builder name: D.R. Horton
Utilities & green energy
- Electric: Electric
- Gas: Natural Gas
- Water: City Water, Town of Berthoud
- Utilities for property: Natural Gas Available, Electricity Available
Community & HOA
Community
- Features: Clubhouse, Hot Tub, Pool, Playground, Fitness Center, Park
- Subdivision: Villas at Vantage
HOA
- Has HOA: Yes
- Services included: Common Amenities, Snow Removal, Maintenance Grounds
- HOA fee: $216 monthly
Location
- Region: Berthoud
Financial & listing details
- Price per square foot: $255/sqft
- Annual tax amount: $4,804
- Date on market: 9/23/2025
- Cumulative days on market: 68 days
- Listing terms: Cash,Conventional,FHA,VA Loan,1031 Exchange
- Electric utility on property: Yes
About the community
Introducing Villas at Vantage, the highly anticipated new phase of the established Vantage community in Berthoud, CO. These beautifully crafted paired homes offer three modern floorplans, ranging from 1,468 to 1,684 sq. ft., designed to maximize your living space and comfort. Perfect for those seeking a blend of affordability and low-maintenance living, Villas at Vantage provides a lifestyle that suits every need.
Residents of Villas at Vantage can enjoy an array of community amenities, including a community pool, splash pad, and outdoor dining areas, perfect for relaxation and socializing. For those who love outdoor activities, Berthoud offers access to a variety of recreational opportunities such as hiking, boating, and golf. Additionally, you'll have exclusive access to the TPC Colorado resort-style pool and fitness center, elevating your lifestyle with world-class amenities just steps from your front door.
Don't miss your chance to own a brand-new home in Villas at Vantage! Contact us today for more details and to schedule a tour of our stunning model homes. Discover the perfect combination of affordable luxury and convenient living at Villas at Vantage in Berthoud, CO.
Source: DR Horton

