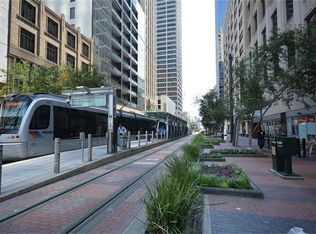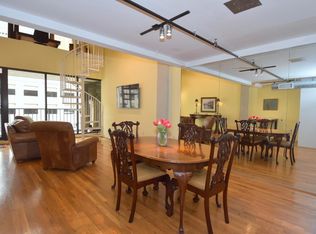Sold on 01/11/24
Price Unknown
917 Main St APT 1003, Houston, TX 77002
1beds
624sqft
SingleFamily
Built in 1920
-- sqft lot
$173,400 Zestimate®
$--/sqft
$1,218 Estimated rent
Home value
$173,400
$163,000 - $186,000
$1,218/mo
Zestimate® history
Loading...
Owner options
Explore your selling options
What's special
917 Main St APT 1003, Houston, TX 77002 is a single family home that contains 624 sq ft and was built in 1920. It contains 1 bedroom and 1 bathroom.
The Zestimate for this house is $173,400. The Rent Zestimate for this home is $1,218/mo.
Facts & features
Interior
Bedrooms & bathrooms
- Bedrooms: 1
- Bathrooms: 1
- Full bathrooms: 1
Heating
- Other, Electric
Cooling
- Central
Appliances
- Included: Dishwasher, Dryer, Garbage disposal, Microwave, Range / Oven, Refrigerator, Washer
Features
- Balcony, All Bedrooms Down, Countertops(Granite)
- Flooring: Tile, Carpet, Hardwood
Interior area
- Structure area source: Appraiser
- Total interior livable area: 624 sqft
Property
Parking
- Total spaces: 1
Features
- Entry location: 10
- Exterior features: Stone, Brick
Details
- Parcel number: 1272590000052
Construction
Type & style
- Home type: SingleFamily
Materials
- masonry
- Foundation: Slab
Condition
- Year built: 1920
Utilities & green energy
Green energy
- Energy efficient items: Thermostat
Community & neighborhood
Security
- Security features: Fire Sprinkler System, Card/Code Access
Location
- Region: Houston
HOA & financial
HOA
- Has HOA: Yes
- HOA fee: $519 monthly
Other
Other facts
- Flooring: Wood, Carpet, Tile
- Appliances: Dishwasher, Refrigerator, Disposal, Washer/Dryer, Electric Oven, Dryer, Microwave, Washer, Electric Range, Washer/Dryer Stacked, Refrigerator Included
- Heating: Electric
- HeatingYN: true
- CoolingYN: true
- RoomsTotal: 3
- InteriorFeatures: Balcony, All Bedrooms Down, Countertops(Granite)
- ExteriorFeatures: Exercise Room, Trash Pick Up, Balcony/Terrace
- BedroomsPossible: 1
- ParkingFeatures: Controlled Entrance, Unassigned
- BuildingName: KIRBY LOFTS
- GreenEnergyEfficient: Thermostat
- MaintenanceExpense: 519
- BuildingAreaSource: Appraiser
- SecurityFeatures: Fire Sprinkler System, Card/Code Access
- Cooling: Electric
- RoadSurfaceType: Concrete, Curbs, Gutters
- RoomMasterBathroomFeatures: Tub w/Shower
- View: East
- MlsStatus: Active
- TaxAnnualAmount: 4677
- YearBuiltSource: Appraisal District
- EntryLocation: 10
- MapCoordinate: 493Q
- Road surface type: Concrete, Curbs, Gutters
Price history
| Date | Event | Price |
|---|---|---|
| 1/11/2024 | Sold | -- |
Source: Agent Provided | ||
| 12/1/2023 | Pending sale | $179,000$287/sqft |
Source: | ||
| 11/16/2023 | Listed for sale | $179,000-5.3%$287/sqft |
Source: | ||
| 12/18/2020 | Listing removed | $189,000$303/sqft |
Source: Compass RE Texas, LLC #12257530 | ||
| 6/25/2020 | Listed for sale | $189,000+22%$303/sqft |
Source: Martha Turner Sotheby's #12257530 | ||
Public tax history
| Year | Property taxes | Tax assessment |
|---|---|---|
| 2025 | -- | $170,895 -4.5% |
| 2024 | $258 -87.6% | $179,000 -3.8% |
| 2023 | $2,085 -17.3% | $186,065 +11.9% |
Find assessor info on the county website
Neighborhood: Downtown
Nearby schools
GreatSchools rating
- 5/10Gregory-Lincoln Ed CenterGrades: PK-8Distance: 1.2 mi
- 4/10Northside High SchoolGrades: 9-12Distance: 1.9 mi
Schools provided by the listing agent
- District: 27 - Houston
Source: The MLS. This data may not be complete. We recommend contacting the local school district to confirm school assignments for this home.
Sell for more on Zillow
Get a free Zillow Showcase℠ listing and you could sell for .
$173,400
2% more+ $3,468
With Zillow Showcase(estimated)
$176,868
