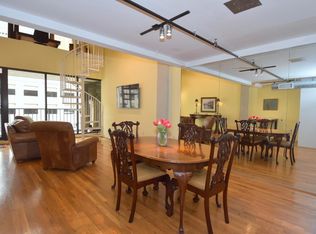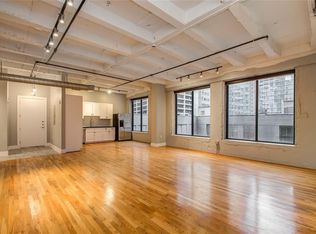Sold on 07/27/23
Price Unknown
917 Main St APT 703, Houston, TX 77002
1beds
1baths
961sqft
Condo
Built in 1920
-- sqft lot
$205,600 Zestimate®
$--/sqft
$2,408 Estimated rent
Home value
$205,600
$191,000 - $220,000
$2,408/mo
Zestimate® history
Loading...
Owner options
Explore your selling options
What's special
917 Main St APT 703, Houston, TX 77002 is a condo home that contains 961 sq ft and was built in 1920. It contains 1 bedroom and 1 bathroom.
The Zestimate for this house is $205,600. The Rent Zestimate for this home is $2,408/mo.
Facts & features
Interior
Bedrooms & bathrooms
- Bedrooms: 1
- Bathrooms: 1
Heating
- Other, Electric
Cooling
- None
Appliances
- Included: Dishwasher, Dryer, Garbage disposal, Microwave, Range / Oven, Refrigerator, Washer
- Laundry: In Unit
Features
- Flooring: Hardwood
Interior area
- Total interior livable area: 961 sqft
Property
Parking
- Total spaces: 1
- Parking features: Garage - Attached
Features
- Exterior features: Stone, Brick
Details
- Parcel number: 1272590000031
Construction
Type & style
- Home type: Condo
Materials
- masonry
- Foundation: Slab
Condition
- Year built: 1920
Community & neighborhood
Location
- Region: Houston
HOA & financial
HOA
- Has HOA: Yes
- HOA fee: $880 monthly
Other
Other facts
- Appliances \ Appliances \ Dishwasher
- Appliances \ Appliances \ Disposal
- Appliances \ Appliances \ Dryer
- Appliances \ Appliances \ Dryer Included
- Appliances \ Appliances \ Electric Oven
- Appliances \ Appliances \ Electric Range
- Appliances \ Appliances \ Microwave
- Appliances \ Appliances \ Refrigerator
- Appliances \ Appliances \ Refrigerator Included
- Appliances \ Appliances \ Washer
- Appliances \ Appliances \ Washer Included
- Appliances \ Electric Oven
- Appliances \ Refrigerator Included
- ArchitecturalStyle \ Traditional
- AvailabilityDate \ 2020-11-01
- Bathrooms \ RoomMasterBathroomFeatures \ Primary Bath + Separate Shower
- Bedrooms \ BedroomsPossible \ 1
- BedroomsPossible \ 1
- BuildingAreaSource \ Appraisal District
- BuildingName \ KIRBY LOFTS
- Cooling \ Electric
- CoolingYN \ true
- CoveredSpaces \ 1
- Dates \ YearBuiltSource \ Appraisal District
- Driveway and Sidewalk \ RoadSurfaceType \ Concrete
- Driveway and Sidewalk \ RoadSurfaceType \ Curbs
- Driveway and Sidewalk \ RoadSurfaceType \ Gutters
- ElectricOnPropertyYN \ True
- EntryLocation \ 7
- GarageYN \ true
- Heating and Cooling \ Cooling \ Electric
- Heating and Cooling \ CoolingYN \ true
- Heating and Cooling \ Heating \ Electric
- Heating and Cooling \ HeatingYN \ true
- Heating: Electric
- HeatingYN \ true
- InteriorFeatures \ Balcony
- InteriorFeatures \ Countertops(Granite)
- InteriorFeatures \ High Ceilings
- InteriorFeatures \ Primary Bed - 1st Floor
- Laundry: In Unit
- LaundryFeatures \ Electric Dryer Hookup
- LaundryFeatures \ Washer Hookup
- LeaseTerm \ 12 Months
- LeaseTerm \ Long Term
- Location \ MapCoordinate \ 493Q
- Lot \ LotFeatures \ Other
- LotFeatures \ Other
- LotSizeSource \ Appraisal District
- MLS Listing ID: 60176986
- MLS Name: HARMLS ZDDP (HARMLS ZDDP)
- MapCoordinate \ 493Q
- MlsStatus \ Active
- Other Building Features \ BuildingName \ KIRBY LOFTS
- Other Building Features \ PetsAllowed \ Call
- Other Interior Features \ EntryLocation \ 7
- Other Interior Features \ Flooring \ Wood
- Other Interior Features \ InteriorFeatures \ Balcony
- Other Interior Features \ InteriorFeatures \ Countertops(Granite)
- Other Interior Features \ InteriorFeatures \ High Ceilings
- Other Interior Features \ InteriorFeatures \ Primary Bed - 1st Floor
- Other Interior Features \ LaundryFeatures \ Electric Dryer Hookup
- Other Interior Features \ LaundryFeatures \ Washer Hookup
- Other Rooms \ RoomsTotal \ 3
- Other \ AvailabilityDate \ 2020-11-01
- Parking \ AttachedGarageYN \ true
- Parking \ CoveredSpaces \ 1
- Parking \ GarageYN \ true
- Parking \ ParkingFeatures \ Attached
- Parking \ ParkingFeatures \ Controlled Entrance
- Parking \ ParkingFeatures \ Electric Gate
- Parking \ ParkingFeatures \ Garage Door Opener
- Parking \ ParkingFeatures \ Unassigned
- ParkingFeatures \ Controlled Entrance
- ParkingFeatures \ Electric Gate
- ParkingFeatures \ Garage Door Opener
- ParkingFeatures \ Unassigned
- PetsAllowed \ Call
- RoadSurfaceType \ Concrete
- RoadSurfaceType \ Curbs
- RoadSurfaceType \ Gutters
- RoomMasterBathroomFeatures \ Primary Bath + Separate Shower
- RoomsTotal \ 3
- Safety \ SecurityFeatures \ Card/Code Access
- School District: 27 - Houston
- SecurityFeatures \ Card\Code Access
- Sewer \ Public Sewer
- Size \ StoriesTotal \ 11
- Sources \ BuildingAreaSource \ Appraisal District
- Sources \ LotSizeSource \ Appraisal District
- StoriesTotal \ 11
- Type and Style \ ArchitecturalStyle \ Traditional
- Utilities \ ElectricOnPropertyYN \ True
- Utilities \ Sewer \ Public Sewer
- Utilities \ Trash Pickup
- Utilities \ Utilities \ Cable Available
- Utilities \ Utilities \ Cable Connected
- Utilities \ Utilities \ Electricity Connected
- Utilities \ Utilities \ Trash Pickup
- Utilities \ Utilities \ Water/Sewer
- Utilities \ WaterSource \ Public
- Utilities \ Water\Sewer
- Utilities included in rent
- WaterSource \ Public
- YearBuiltSource \ Appraisal District
Price history
| Date | Event | Price |
|---|---|---|
| 7/27/2023 | Sold | -- |
Source: Agent Provided | ||
| 7/13/2023 | Pending sale | $229,000$238/sqft |
Source: | ||
| 6/23/2023 | Price change | $229,000-3.8%$238/sqft |
Source: | ||
| 5/19/2023 | Listed for sale | $238,000+150.8%$248/sqft |
Source: | ||
| 1/11/2021 | Listing removed | -- |
Source: | ||
Public tax history
| Year | Property taxes | Tax assessment |
|---|---|---|
| 2025 | -- | $193,040 -12.6% |
| 2024 | $2,835 -32.7% | $220,834 +0.9% |
| 2023 | $4,213 -5.9% | $218,762 +7.6% |
Find assessor info on the county website
Neighborhood: Downtown
Nearby schools
GreatSchools rating
- 5/10Gregory-Lincoln Ed CenterGrades: PK-8Distance: 1.2 mi
- 4/10Northside High SchoolGrades: 9-12Distance: 1.9 mi
Schools provided by the listing agent
- District: Houston
Source: The MLS. This data may not be complete. We recommend contacting the local school district to confirm school assignments for this home.
Sell for more on Zillow
Get a free Zillow Showcase℠ listing and you could sell for .
$205,600
2% more+ $4,112
With Zillow Showcase(estimated)
$209,712
