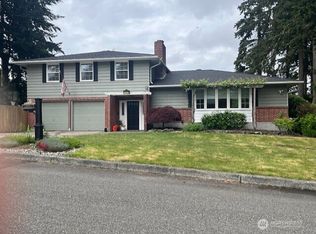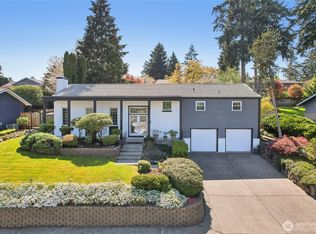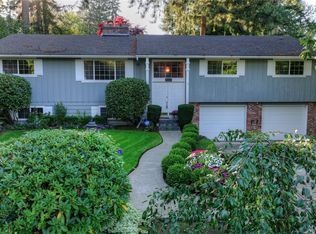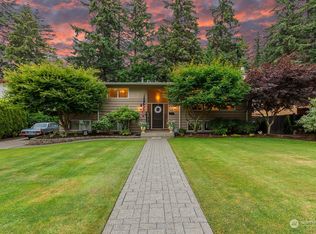Sold
Listed by:
Mailani Cappaert,
Windermere Prof Partners
Bought with: Redfin
$825,000
917 Manor Drive, Fircrest, WA 98466
4beds
3,409sqft
Single Family Residence
Built in 1962
10,201.75 Square Feet Lot
$840,700 Zestimate®
$242/sqft
$3,494 Estimated rent
Home value
$840,700
$773,000 - $908,000
$3,494/mo
Zestimate® history
Loading...
Owner options
Explore your selling options
What's special
Where functionality meets aesthetic. Welcomed by an open foyer and dreamy built-in wet bar, be prepared to fall in love with this unique entertainer’s home. Vaulted ceilings with wood beams in the living space create a special warmth. Main floor living at its finest with a designer's touch of new flooring, appliances, several new windows, light fixtures, electronic blinds, bathroom remodel with heated flooring, and fresh interior paint throughout. Circular Kitchen. Two laundry rooms. Stunning forested views off the large balcony from the primary bedroom. Utilize lower level for home gym, rec space, or MIL suite. Join the established and picturesque neighborhood, Linden Manor! Offer review TUESDAY 6/11.
Zillow last checked: 8 hours ago
Listing updated: June 26, 2024 at 01:34pm
Offers reviewed: Jun 11
Listed by:
Mailani Cappaert,
Windermere Prof Partners
Bought with:
Merrill R Kelley, 122802
Redfin
Source: NWMLS,MLS#: 2248903
Facts & features
Interior
Bedrooms & bathrooms
- Bedrooms: 4
- Bathrooms: 3
- Full bathrooms: 2
- 3/4 bathrooms: 1
- Main level bathrooms: 2
- Main level bedrooms: 4
Primary bedroom
- Level: Main
Bedroom
- Level: Main
Bedroom
- Level: Main
Bedroom
- Level: Main
Bathroom three quarter
- Level: Lower
Bathroom full
- Level: Main
Bathroom full
- Level: Main
Bonus room
- Level: Lower
Den office
- Level: Main
Dining room
- Level: Main
Entry hall
- Level: Main
Family room
- Level: Lower
Kitchen with eating space
- Level: Main
Living room
- Level: Main
Rec room
- Level: Lower
Utility room
- Level: Lower
Heating
- Fireplace(s), Forced Air
Cooling
- None
Appliances
- Included: Dishwashers_, Dryer(s), GarbageDisposal_, Microwaves_, Refrigerators_, StovesRanges_, Washer(s), Dishwasher(s), Garbage Disposal, Microwave(s), Refrigerator(s), Stove(s)/Range(s), Water Heater: Electric, Water Heater Location: Basement
Features
- Bath Off Primary
- Flooring: Laminate, Marble, Carpet
- Basement: Daylight,Partially Finished
- Number of fireplaces: 2
- Fireplace features: Wood Burning, Lower Level: 1, Upper Level: 1, Fireplace
Interior area
- Total structure area: 3,409
- Total interior livable area: 3,409 sqft
Property
Parking
- Total spaces: 2
- Parking features: RV Parking, Driveway, Attached Garage, Off Street
- Attached garage spaces: 2
Features
- Levels: Two
- Stories: 2
- Entry location: Main
- Patio & porch: Laminate, Wall to Wall Carpet, Bath Off Primary, Vaulted Ceiling(s), Wet Bar, Fireplace, Water Heater
- Has view: Yes
- View description: Territorial
Lot
- Size: 10,201 sqft
- Features: Deck, Gas Available, High Speed Internet, RV Parking
- Topography: Level
- Residential vegetation: Brush, Fruit Trees, Garden Space
Details
- Parcel number: 5300300080
- Special conditions: Standard
Construction
Type & style
- Home type: SingleFamily
- Property subtype: Single Family Residence
Materials
- Wood Siding
- Foundation: Poured Concrete
- Roof: Flat
Condition
- Year built: 1962
- Major remodel year: 1986
Utilities & green energy
- Electric: Company: Tacoma Public Utilities
- Sewer: Sewer Connected, Company: Tacoma Public Utilities
- Water: Public, Company: City of Fircrest
- Utilities for property: Century Link
Community & neighborhood
Location
- Region: Fircrest
- Subdivision: Fircrest
Other
Other facts
- Listing terms: Cash Out,Conventional,FHA,VA Loan
- Cumulative days on market: 336 days
Price history
| Date | Event | Price |
|---|---|---|
| 6/26/2024 | Sold | $825,000+13.8%$242/sqft |
Source: | ||
| 6/12/2024 | Pending sale | $725,000$213/sqft |
Source: | ||
| 6/7/2024 | Listed for sale | $725,000+25%$213/sqft |
Source: | ||
| 12/20/2022 | Sold | $580,000-5.7%$170/sqft |
Source: | ||
| 11/9/2022 | Pending sale | $614,950$180/sqft |
Source: | ||
Public tax history
| Year | Property taxes | Tax assessment |
|---|---|---|
| 2024 | $5,987 -3% | $638,100 -1.4% |
| 2023 | $6,171 +4% | $647,200 +0.2% |
| 2022 | $5,932 +4.5% | $645,900 +18.8% |
Find assessor info on the county website
Neighborhood: 98466
Nearby schools
GreatSchools rating
- 7/10Whittier Elementary SchoolGrades: PK-5Distance: 0.2 mi
- 4/10Wainwright Intermediate SchoolGrades: 4-8Distance: 1.1 mi
- 2/10Foss High SchoolGrades: 9-12Distance: 1.4 mi

Get pre-qualified for a loan
At Zillow Home Loans, we can pre-qualify you in as little as 5 minutes with no impact to your credit score.An equal housing lender. NMLS #10287.
Sell for more on Zillow
Get a free Zillow Showcase℠ listing and you could sell for .
$840,700
2% more+ $16,814
With Zillow Showcase(estimated)
$857,514


