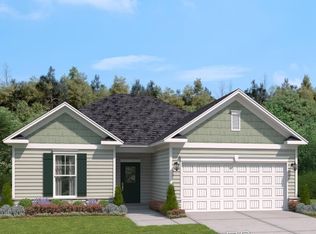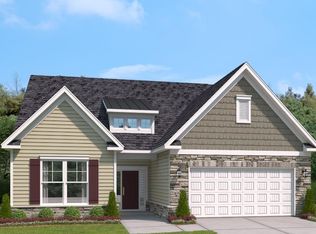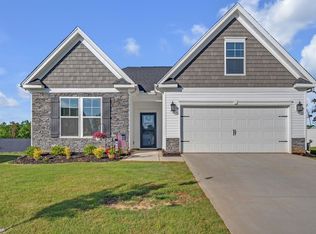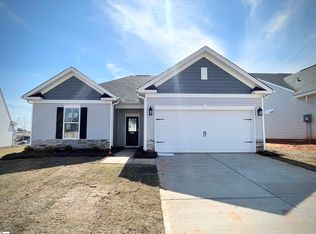Sold for $380,000
$380,000
917 Maple Grove Way, Greer, SC 29651
3beds
2,248sqft
Single Family Residence, Residential
Built in ----
6,969.6 Square Feet Lot
$374,700 Zestimate®
$169/sqft
$2,027 Estimated rent
Home value
$374,700
$352,000 - $401,000
$2,027/mo
Zestimate® history
Loading...
Owner options
Explore your selling options
What's special
Lovely like-new open floor plan home in the Oakton neighborhood located across the road from Greer Golf. This home features 3 bedrooms and 2 full bathrooms on the main level. As you enter the home from the foyer, you'll find two secondary bedrooms with a shared bathroom at the front of the home, and down the hall a spacious family room, kitchen with a gorgeous oversized quartz island with all appliances included, and your breakfast area which is your perfect gathering space. The primary suite located on the main level features tray ceilings, a beautiful large bathroom and generous walk-in closet. Everything you need is in the main level, but find in the second level a loft/family room and an unbelievable nearly 20x20 unfinished space ready for your own personal finishing touch! Excellent location, Oakton community is convenient to shopping and dining options, close to Downtown Greer and a short distance to Downtown Greenville. The trouble-free yard means more time to enjoy the property, as LAWN CARE is INCLUDED in the HOA. Your home is awaiting you! Don't wait any longer, call me today!
Zillow last checked: 8 hours ago
Listing updated: May 12, 2025 at 10:25am
Listed by:
Carmen Diaz 864-329-6386,
RT Eaton,
Lisa Morris,
RT Eaton
Bought with:
Paige Haney
BHHS C Dan Joyner - Midtown
Source: Greater Greenville AOR,MLS#: 1547388
Facts & features
Interior
Bedrooms & bathrooms
- Bedrooms: 3
- Bathrooms: 2
- Full bathrooms: 2
- Main level bathrooms: 2
- Main level bedrooms: 3
Primary bedroom
- Area: 266
- Dimensions: 14 x 19
Bedroom 2
- Area: 154
- Dimensions: 14 x 11
Bedroom 3
- Area: 140
- Dimensions: 14 x 10
Primary bathroom
- Features: Double Sink, Full Bath, Shower Only, Walk-In Closet(s)
- Level: Main
Family room
- Area: 255
- Dimensions: 15 x 17
Kitchen
- Area: 88
- Dimensions: 11 x 8
Bonus room
- Area: 168
- Dimensions: 12 x 14
Heating
- Forced Air, Natural Gas
Cooling
- Central Air, Electric
Appliances
- Included: Gas Cooktop, Dishwasher, Disposal, Oven, Electric Oven, Range Hood, Tankless Water Heater
- Laundry: 1st Floor, Walk-in
Features
- Ceiling Fan(s), Tray Ceiling(s), Open Floorplan, Walk-In Closet(s), Countertops – Quartz, Pantry
- Flooring: Carpet, Ceramic Tile, Luxury Vinyl
- Basement: None
- Has fireplace: No
- Fireplace features: None
Interior area
- Total structure area: 2,200
- Total interior livable area: 2,248 sqft
Property
Parking
- Total spaces: 2
- Parking features: Attached, Garage Door Opener, Paved
- Attached garage spaces: 2
- Has uncovered spaces: Yes
Features
- Levels: Two
- Stories: 2
- Patio & porch: Patio, Front Porch
Lot
- Size: 6,969 sqft
- Features: 1/2 Acre or Less
- Topography: Level
Details
- Parcel number: 0536.0901046.00
Construction
Type & style
- Home type: SingleFamily
- Architectural style: Traditional
- Property subtype: Single Family Residence, Residential
Materials
- Stone, Vinyl Siding
- Foundation: Slab
- Roof: Architectural
Utilities & green energy
- Sewer: Public Sewer
- Water: Public
- Utilities for property: Cable Available
Community & neighborhood
Security
- Security features: Smoke Detector(s)
Community
- Community features: Common Areas, Street Lights, Lawn Maintenance, Landscape Maintenance
Location
- Region: Greer
- Subdivision: Oakton
Price history
| Date | Event | Price |
|---|---|---|
| 5/12/2025 | Sold | $380,000-2.5%$169/sqft |
Source: | ||
| 5/9/2025 | Pending sale | $389,900$173/sqft |
Source: | ||
| 4/9/2025 | Contingent | $389,900$173/sqft |
Source: | ||
| 3/5/2025 | Price change | $389,900-2.3%$173/sqft |
Source: | ||
| 3/1/2025 | Listed for sale | $399,000$177/sqft |
Source: | ||
Public tax history
Tax history is unavailable.
Neighborhood: 29651
Nearby schools
GreatSchools rating
- 8/10Crestview Elementary SchoolGrades: PK-5Distance: 1.4 mi
- 4/10Greer Middle SchoolGrades: 6-8Distance: 0.8 mi
- 5/10Greer High SchoolGrades: 9-12Distance: 0.6 mi
Schools provided by the listing agent
- Elementary: Crestview
- Middle: Greer
- High: Greer
Source: Greater Greenville AOR. This data may not be complete. We recommend contacting the local school district to confirm school assignments for this home.
Get a cash offer in 3 minutes
Find out how much your home could sell for in as little as 3 minutes with a no-obligation cash offer.
Estimated market value$374,700
Get a cash offer in 3 minutes
Find out how much your home could sell for in as little as 3 minutes with a no-obligation cash offer.
Estimated market value
$374,700



