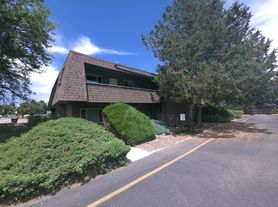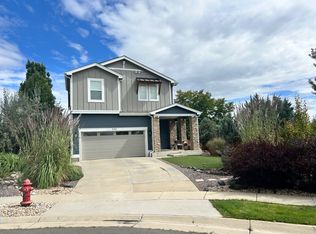Nestled on a quiet, tree-lined street just six blocks from Downtown Louisville's Main Street, this beautifully rebuilt 2007 craftsman-style home blends timeless character with modern updates. Step inside to walnut hardwood floors, solid wood doors, and Lutron Caseta smart lighting throughout.
Enjoy Colorado evenings on the spacious front porch, or entertain in the thoughtfully designed main level featuring a generous family room, full bath, and a versatile mudroom/laundry area. A detailed wood staircase leads to three upstairs bedrooms, including a serene primary suite with a private balcony and elegant en-suite bath.
The finished basement offers two additional bedrooms, a full bath, a cozy living area, and plenty of storage. The home opens to a stunning fenced backyard with a large deckperfect for hosting or relaxing in your own quiet retreat.
Don't miss this unique opportunity to own a piece of Louisville charm in a prime location!
Lease Term: 12 months
Pet Policy: 1-pet maximum
Pet Deposit: $300 and $35/month pet rent
One-time $250.00 non-refundable administrative fee
No Smoking
Leases will begin on the advertised availability date. Accommodated lease start dates may be requested and considered on a case-by-case basis.
Fox Property Management assists with marketing, leasing, and collecting initial funds on behalf of the homeowner. The homeowner manages all maintenance and communication with the tenant during the lease term. (Placement Only Property)
House for rent
$5,350/mo
917 McKinley Ave, Louisville, CO 80027
5beds
2,900sqft
Price may not include required fees and charges.
Single family residence
Available now
Cats, dogs OK
Central air
In unit laundry
-- Parking
-- Heating
What's special
Finished basementPrivate balconyLarge deckWalnut hardwood floorsSpacious front porchQuiet tree-lined streetSerene primary suite
- 60 days |
- -- |
- -- |
Travel times
Looking to buy when your lease ends?
Consider a first-time homebuyer savings account designed to grow your down payment with up to a 6% match & 3.83% APY.
Facts & features
Interior
Bedrooms & bathrooms
- Bedrooms: 5
- Bathrooms: 4
- Full bathrooms: 4
Rooms
- Room types: Mud Room
Cooling
- Central Air
Appliances
- Included: Dishwasher, Dryer, Microwave, Range Oven, Washer
- Laundry: In Unit, Shared
Features
- Range/Oven
- Flooring: Hardwood
Interior area
- Total interior livable area: 2,900 sqft
Property
Parking
- Details: Contact manager
Features
- Patio & porch: Deck, Porch
- Exterior features: Balcony, GOURMET KITCHEN, GRANITE COUNTERTOPS, GREAT NATURAL LIGHT, GREAT SCHOOLS, NEABY DOWNTOWN LOUISVILLE, NEARBY PARKS, NEARBY RESTAURANTS, NEARBY TRAILS, REFRIGERATOR/FREEZER, Range/Oven, SPACIOUS BEDROOMS, STAINLESS STEEL APPLIANCES
- Fencing: Fenced Yard
Details
- Parcel number: 157508303003
Construction
Type & style
- Home type: SingleFamily
- Property subtype: Single Family Residence
Community & HOA
Location
- Region: Louisville
Financial & listing details
- Lease term: Contact For Details
Price history
| Date | Event | Price |
|---|---|---|
| 8/22/2025 | Price change | $5,350-2.7%$2/sqft |
Source: Zillow Rentals | ||
| 8/9/2025 | Listed for rent | $5,500+12.4%$2/sqft |
Source: Zillow Rentals | ||
| 2/25/2021 | Listing removed | -- |
Source: Zillow Rental Network Premium | ||
| 2/9/2021 | Listed for rent | $4,895$2/sqft |
Source: Zillow Rental Network Premium | ||
| 10/17/2017 | Sold | $1,225,630+11.9%$423/sqft |
Source: Public Record | ||

