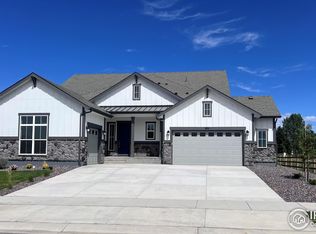Sold for $1,233,800 on 05/13/24
$1,233,800
917 Monterra Ln, Timnath, CO 80547
4beds
4,989sqft
Residential-Detached, Residential
Built in 2023
0.27 Acres Lot
$1,249,100 Zestimate®
$247/sqft
$5,498 Estimated rent
Home value
$1,249,100
$1.14M - $1.39M
$5,498/mo
Zestimate® history
Loading...
Owner options
Explore your selling options
What's special
Our most popular single story home has room for everything and everyone. This open concept ranch plan features 11 foot ceilings and windows at every turn. Your family will enjoy a gourmet kitchen with Kitchen Aid double ovens and walk-in pantry. An additional Wine room can be used for flex space or for entertaining. The 5-piece primary bathroom includes a freestanding tub and separate vanities. This home includes 4-bedrooms and 4-full baths, and a guest powder. The study is located in the front of the home. The multi-slider steps out to a covered patio off the family room and onto an outdoor living space viewing a wooded lot. The enormous finished basement features a recreation room and wet bar for entertaining and 2-bedrooms each with a bathroom.
Zillow last checked: 8 hours ago
Listing updated: August 02, 2024 at 05:26am
Listed by:
Parker Bright 972-410-5713,
American Legend Homes LLC
Bought with:
Colin Glover
West and Main Homes
Source: IRES,MLS#: 998588
Facts & features
Interior
Bedrooms & bathrooms
- Bedrooms: 4
- Bathrooms: 5
- Full bathrooms: 4
- 1/2 bathrooms: 1
- Main level bedrooms: 2
Primary bedroom
- Area: 224
- Dimensions: 16 x 14
Bedroom 2
- Area: 132
- Dimensions: 12 x 11
Bedroom 3
- Area: 156
- Dimensions: 12 x 13
Bedroom 4
- Area: 216
- Dimensions: 12 x 18
Dining room
- Area: 176
- Dimensions: 11 x 16
Family room
- Area: 304
- Dimensions: 19 x 16
Kitchen
- Area: 350
- Dimensions: 25 x 14
Heating
- Forced Air, Zoned
Cooling
- Central Air, Ceiling Fan(s)
Appliances
- Included: Gas Range/Oven, Double Oven, Dishwasher, Microwave, Disposal
- Laundry: Washer/Dryer Hookups, Main Level
Features
- Study Area, High Speed Internet, Eat-in Kitchen, Separate Dining Room, Open Floorplan, Pantry, Walk-In Closet(s), Wet Bar, Kitchen Island, Crown Molding, Open Floor Plan, Walk-in Closet
- Flooring: Wood, Tile, Carpet
- Doors: French Doors
- Windows: Double Pane Windows
- Basement: Partially Finished,Built-In Radon,Sump Pump
- Has fireplace: Yes
- Fireplace features: Gas, Family/Recreation Room Fireplace
Interior area
- Total structure area: 4,989
- Total interior livable area: 4,989 sqft
- Finished area above ground: 2,514
- Finished area below ground: 2,475
Property
Parking
- Total spaces: 3
- Parking features: Garage Door Opener
- Attached garage spaces: 3
- Details: Garage Type: Attached
Accessibility
- Accessibility features: Main Floor Bath, Accessible Bedroom, Main Level Laundry
Features
- Stories: 1
- Patio & porch: Patio
- Fencing: Partial
Lot
- Size: 0.27 Acres
- Features: Sidewalks, Lawn Sprinkler System, Water Rights Excluded, Abuts Private Open Space, Within City Limits
Details
- Parcel number: R1663692
- Zoning: RES
- Special conditions: Builder
Construction
Type & style
- Home type: SingleFamily
- Architectural style: Contemporary/Modern,Ranch
- Property subtype: Residential-Detached, Residential
Materials
- Composition Siding
- Foundation: Slab
- Roof: Composition
Condition
- New Construction
- New construction: Yes
- Year built: 2023
Details
- Builder name: American Legend Homes
Utilities & green energy
- Electric: Electric, Poudre REA
- Gas: Natural Gas, Xcel
- Water: City Water, District Water, ELCO/ Boxelder
- Utilities for property: Natural Gas Available, Electricity Available
Green energy
- Energy efficient items: HVAC, Thermostat, Energy Rated
Community & neighborhood
Community
- Community features: Park, Hiking/Biking Trails
Location
- Region: Timnath
- Subdivision: Kitchel Lake @ Serratoga Falls
HOA & financial
HOA
- Has HOA: Yes
- HOA fee: $1,000 annually
- Services included: Common Amenities, Management, Utilities
Other
Other facts
- Listing terms: Cash,Conventional,FHA,VA Loan
- Road surface type: Paved, Asphalt
Price history
| Date | Event | Price |
|---|---|---|
| 5/13/2024 | Sold | $1,233,800-5%$247/sqft |
Source: | ||
| 4/8/2024 | Pending sale | $1,299,000$260/sqft |
Source: | ||
| 10/23/2023 | Listed for sale | $1,299,000$260/sqft |
Source: | ||
Public tax history
| Year | Property taxes | Tax assessment |
|---|---|---|
| 2024 | $5,128 +45.6% | $68,662 +116.8% |
| 2023 | $3,522 -11.5% | $31,667 +42.9% |
| 2022 | $3,980 +181.5% | $22,156 -13.2% |
Find assessor info on the county website
Neighborhood: 80547
Nearby schools
GreatSchools rating
- 8/10Timnath Elementary SchoolGrades: PK-5Distance: 3.1 mi
- 5/10Timnath Middle-High SchoolGrades: 6-12Distance: 1 mi
Schools provided by the listing agent
- Elementary: Timnath
- Middle: Timnath Middle-High School
- High: Timnath Middle-High School
Source: IRES. This data may not be complete. We recommend contacting the local school district to confirm school assignments for this home.
Get a cash offer in 3 minutes
Find out how much your home could sell for in as little as 3 minutes with a no-obligation cash offer.
Estimated market value
$1,249,100
Get a cash offer in 3 minutes
Find out how much your home could sell for in as little as 3 minutes with a no-obligation cash offer.
Estimated market value
$1,249,100
