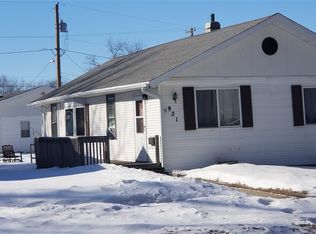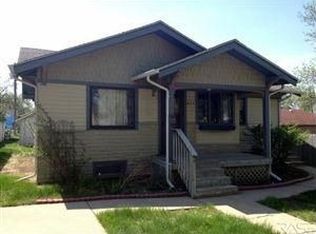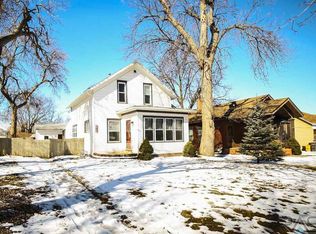Sold for $169,000 on 03/07/23
$169,000
917 N Duluth Ave, Sioux Falls, SD 57104
3beds
1,130sqft
Single Family Residence
Built in 1900
6,599.34 Square Feet Lot
$195,000 Zestimate®
$150/sqft
$1,302 Estimated rent
Home value
$195,000
$185,000 - $205,000
$1,302/mo
Zestimate® history
Loading...
Owner options
Explore your selling options
What's special
Located in a quiet neighborhood tucked between Terrace Park and Downtown Sioux Falls, this home has charming arches separating the living room, dining and kitchen. New laminate flooring expands through main floor with new carpet in the bedrooms. All three bedrooms are on the main level. The enclosed front porch has multiple possibilities. Large parking pad off alley allows for multiple vehicles along with lots of off street parking out front. Pricey unseen updates done as well: electrical panel 2021, roof 2018, plumbing stack 2017.
Zillow last checked: 8 hours ago
Listing updated: March 07, 2023 at 04:45pm
Listed by:
Laura T Wingert,
Applause Real Estate
Source: Realtor Association of the Sioux Empire,MLS#: 22300023
Facts & features
Interior
Bedrooms & bathrooms
- Bedrooms: 3
- Bathrooms: 1
- 3/4 bathrooms: 1
- Main level bedrooms: 3
Primary bedroom
- Description: New Carpet
- Level: Main
- Area: 132
- Dimensions: 12 x 11
Bedroom 2
- Description: New Carpet
- Level: Main
- Area: 80
- Dimensions: 10 x 8
Bedroom 3
- Description: New Carpet
- Level: Main
- Area: 96
- Dimensions: 12 x 8
Dining room
- Description: New Flooring
- Level: Main
- Area: 144
- Dimensions: 12 x 12
Family room
- Area: 0
- Dimensions: 0 x 0
Kitchen
- Description: New Flooring
- Level: Main
- Area: 80
- Dimensions: 10 x 8
Living room
- Description: New Flooring
- Level: Main
- Area: 156
- Dimensions: 13 x 12
Heating
- Natural Gas
Cooling
- Central Air
Appliances
- Included: Dryer, Range, Refrigerator, Washer
Features
- 3+ Bedrooms Same Level, Master Downstairs
- Flooring: Carpet, Laminate
- Basement: Full
Interior area
- Total interior livable area: 1,130 sqft
- Finished area above ground: 943
- Finished area below ground: 187
Property
Features
- Patio & porch: 3-Season Porch
Lot
- Size: 6,599 sqft
- Dimensions: 44x150
- Features: City Lot
Details
- Additional structures: Shed(s)
- Parcel number: 39501
Construction
Type & style
- Home type: SingleFamily
- Architectural style: Ranch
- Property subtype: Single Family Residence
Materials
- Other, Wood Siding
- Foundation: Other
- Roof: Composition
Condition
- Year built: 1900
Utilities & green energy
- Sewer: Public Sewer
- Water: Public
Community & neighborhood
Location
- Region: Sioux Falls
- Subdivision: McClellans Addn To West Sioux Falls
Other
Other facts
- Listing terms: Conventional
- Road surface type: Curb and Gutter
Price history
| Date | Event | Price |
|---|---|---|
| 11/12/2025 | Listing removed | $180,000+6.5%$159/sqft |
Source: | ||
| 3/7/2023 | Sold | $169,000-6.1%$150/sqft |
Source: | ||
| 2/8/2023 | Contingent | $179,900$159/sqft |
Source: | ||
| 1/3/2023 | Listed for sale | $179,900-0.1%$159/sqft |
Source: | ||
| 1/2/2023 | Listing removed | -- |
Source: | ||
Public tax history
| Year | Property taxes | Tax assessment |
|---|---|---|
| 2024 | $1,899 -10.6% | $144,900 -2.6% |
| 2023 | $2,125 +18% | $148,700 +26% |
| 2022 | $1,800 +20.8% | $118,000 +25.4% |
Find assessor info on the county website
Neighborhood: North End West
Nearby schools
GreatSchools rating
- 2/10Hawthorne Elementary - 56Grades: PK-5Distance: 0.3 mi
- 7/10Patrick Henry Middle School - 07Grades: 6-8Distance: 2.5 mi
- 6/10Lincoln High School - 02Grades: 9-12Distance: 3 mi
Schools provided by the listing agent
- Elementary: Hawthorne ES
- Middle: Patrick Henry MS
- High: Lincoln HS
- District: Sioux Falls
Source: Realtor Association of the Sioux Empire. This data may not be complete. We recommend contacting the local school district to confirm school assignments for this home.

Get pre-qualified for a loan
At Zillow Home Loans, we can pre-qualify you in as little as 5 minutes with no impact to your credit score.An equal housing lender. NMLS #10287.


