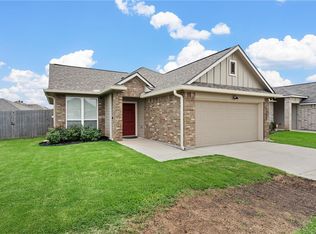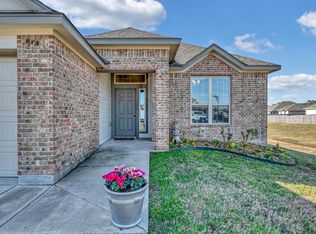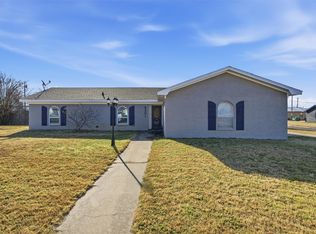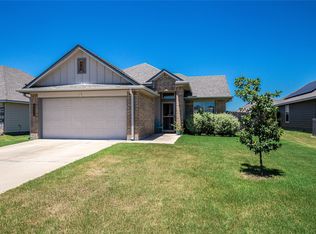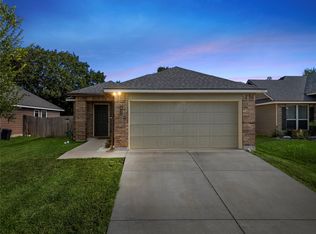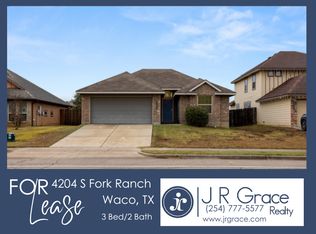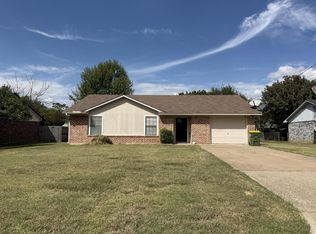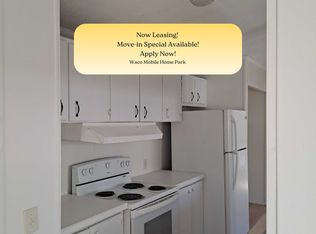Comfortable, Well Maintained, and Easy to Love. This 3-bedroom, 2-bath home with a 2-car garage has been well taken care of and it shows the moment you walk in. The layout is smart and inviting, with laminate wood like flooring throughout the main areas and carpet in the bedrooms for added comfort. The kitchen opens directly to the living room, making it easy to stay connected while cooking or entertaining. It features granite countertops, a pantry, and a spacious bar with seating for four perfect for casual meals, coffee, or helping with homework while dinner's on the stove. There’s also a formal dining area when you need a little more room to host. The primary bedroom is tucked away for privacy, with its own bathroom that includes a walk-in shower and a generous walk-in closet. The two secondary bedrooms are both nicely sized and share a full bath with a tub,shower combo. Step outside to a covered back patio great for relaxing or grilling and a fully fenced backyard with a sprinkler system already in place. If you're looking for a clean, functional home in a great neighborhood, this one’s worth seeing. Call today to schedule your showing.
Pending
Price cut: $3K (1/20)
$260,000
917 N Fork Ranch Rd, Waco, TX 76705
3beds
1,511sqft
Est.:
Single Family Residence
Built in 2021
6,098.4 Square Feet Lot
$253,900 Zestimate®
$172/sqft
$35/mo HOA
What's special
Carpet in the bedroomsFormal dining areaGranite countertopsCovered back patioGenerous walk-in closetFully fenced backyardSprinkler system
- 232 days |
- 534 |
- 29 |
Zillow last checked: 8 hours ago
Listing updated: February 04, 2026 at 08:50pm
Listed by:
Edwin Diaz 0594026 254-214-7243,
Coldwell Banker Apex, REALTORS 214-237-4500,
Milka Corpus 254-214-9101,
Coldwell Banker Apex, REALTORS
Source: NTREIS,MLS#: 20975078
Facts & features
Interior
Bedrooms & bathrooms
- Bedrooms: 3
- Bathrooms: 2
- Full bathrooms: 2
Primary bedroom
- Features: Ceiling Fan(s)
- Level: First
- Dimensions: 12 x 13
Bedroom
- Features: Ceiling Fan(s)
- Level: First
- Dimensions: 12 x 12
Bedroom
- Features: Ceiling Fan(s)
- Level: First
- Dimensions: 11 x 12
Dining room
- Level: First
- Dimensions: 10 x 10
Kitchen
- Features: Granite Counters, Pantry
- Level: First
- Dimensions: 10 x 10
Living room
- Features: Ceiling Fan(s)
- Level: First
- Dimensions: 15 x 12
Heating
- Central, Electric
Cooling
- Central Air, Ceiling Fan(s), Electric
Appliances
- Included: Dishwasher, Electric Range, Disposal, Microwave
- Laundry: Laundry in Utility Room
Features
- Chandelier, Granite Counters, Pantry
- Flooring: Carpet, Luxury Vinyl Plank
- Has basement: No
- Has fireplace: No
Interior area
- Total interior livable area: 1,511 sqft
Video & virtual tour
Property
Parking
- Total spaces: 2
- Parking features: Door-Single, Garage Faces Front, Garage, Garage Door Opener
- Attached garage spaces: 2
Features
- Levels: One
- Stories: 1
- Patio & porch: Rear Porch, Covered
- Exterior features: Rain Gutters
- Pool features: None
- Fencing: Partial,Privacy,Wood
Lot
- Size: 6,098.4 Square Feet
Details
- Parcel number: 280430300011030
Construction
Type & style
- Home type: SingleFamily
- Architectural style: A-Frame,Detached
- Property subtype: Single Family Residence
Materials
- Brick, Fiber Cement
- Foundation: Slab
- Roof: Composition
Condition
- Year built: 2021
Utilities & green energy
- Sewer: Public Sewer
- Water: Public
- Utilities for property: Sewer Available, Water Available
Community & HOA
Community
- Features: Park
- Subdivision: South Fork
HOA
- Has HOA: Yes
- Services included: Association Management
- HOA fee: $420 annually
- HOA name: South Fork Home Owner Association
- HOA phone: 254-757-0663
Location
- Region: Waco
Financial & listing details
- Price per square foot: $172/sqft
- Tax assessed value: $266,260
- Annual tax amount: $4,604
- Date on market: 6/20/2025
- Cumulative days on market: 225 days
- Listing terms: Assumable,Cash,Conventional,FHA,VA Loan
Estimated market value
$253,900
$241,000 - $267,000
$1,843/mo
Price history
Price history
| Date | Event | Price |
|---|---|---|
| 2/5/2026 | Pending sale | $260,000$172/sqft |
Source: NTREIS #20975078 Report a problem | ||
| 1/29/2026 | Contingent | $260,000$172/sqft |
Source: NTREIS #20975078 Report a problem | ||
| 1/20/2026 | Price change | $260,000-1.1%$172/sqft |
Source: NTREIS #20975078 Report a problem | ||
| 12/20/2025 | Listed for sale | $263,000$174/sqft |
Source: NTREIS #20975078 Report a problem | ||
| 12/15/2025 | Contingent | $263,000$174/sqft |
Source: NTREIS #20975078 Report a problem | ||
Public tax history
Public tax history
| Year | Property taxes | Tax assessment |
|---|---|---|
| 2025 | $1,658 -12.4% | $211,110 +12.9% |
| 2024 | $1,892 -12.1% | $187,000 |
| 2023 | $2,153 -30.1% | $187,000 |
Find assessor info on the county website
BuyAbility℠ payment
Est. payment
$1,677/mo
Principal & interest
$1248
Property taxes
$303
Other costs
$126
Climate risks
Neighborhood: Timbercrest
Nearby schools
GreatSchools rating
- 4/10La Vega Intermediate School - H.P. Miles CampusGrades: 4-6Distance: 0.6 mi
- 2/10La Vega Junior High School George Dixon CampusGrades: 7-8Distance: 0.3 mi
- 3/10La Vega High SchoolGrades: 9-12Distance: 1.6 mi
Schools provided by the listing agent
- Elementary: La Vega
- High: La Vega
- District: La Vega ISD
Source: NTREIS. This data may not be complete. We recommend contacting the local school district to confirm school assignments for this home.
Open to renting?
Browse rentals near this home.- Loading
