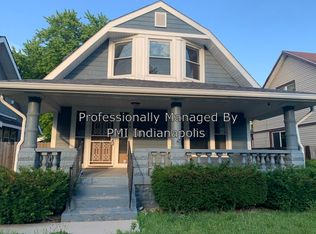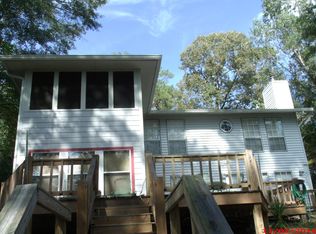Sold
Zestimate®
$244,000
917 N Rural St, Indianapolis, IN 46201
3beds
2,649sqft
Residential, Single Family Residence
Built in 1925
5,662.8 Square Feet Lot
$244,000 Zestimate®
$92/sqft
$2,050 Estimated rent
Home value
$244,000
$232,000 - $256,000
$2,050/mo
Zestimate® history
Loading...
Owner options
Explore your selling options
What's special
Welcome to 917 N Rural St, a beautifully updated 3 bed, 2 bath Craftsman-style home that blends timeless character with thoughtful modern updates. Inside, you'll find an open floor plan featuring wood flooring, recessed lighting, and plenty of natural light that fills the main level. The kitchen is the highlight, offering granite countertops, white shaker-style cabinets, floating wood shelves, and a custom wood vent hood that adds a touch of rustic charm. The hexagonal tile backsplash and NEW Samsung stainless-steel appliances create a clean, modern look that's both stylish and functional. The open living and dining areas flow effortlessly together, perfect for everyday living or entertaining guests. Upstairs, the home includes three comfortable bedrooms providing space and flexibility for families, guests, or an office. Each bathroom features tiled surrounds and updated vanities. The lower level includes a generous unfinished basement with laundry hookups, ready for your personal touch - storage, fitness, or a future finished area. Outside, unwind in your private, fully fenced backyard - complete with fresh landscaping, a Trex deck, and a gate to the alley for convenience. The detached two-car garage offers additional parking beside it, perfect for guests or extra storage. Whether you're drawn to the original character, the modern updates, or the thoughtful design throughout, this home offers it all - ready for you to move right in and start your next chapter.
Zillow last checked: 8 hours ago
Listing updated: December 10, 2025 at 10:41am
Listing Provided by:
Amanda Bick 317-828-4089,
Keller Williams Indy Metro NE,
Staci Woods 317-572-7764
Bought with:
Karen Hoeft
Allegiant Realty, LLC
Source: MIBOR as distributed by MLS GRID,MLS#: 22068001
Facts & features
Interior
Bedrooms & bathrooms
- Bedrooms: 3
- Bathrooms: 2
- Full bathrooms: 2
- Main level bathrooms: 1
Primary bedroom
- Level: Upper
- Area: 150 Square Feet
- Dimensions: 15x10
Bedroom 2
- Level: Upper
- Area: 120 Square Feet
- Dimensions: 12x10
Bedroom 3
- Level: Upper
- Area: 120 Square Feet
- Dimensions: 12x10
Dining room
- Level: Main
- Area: 84 Square Feet
- Dimensions: 7X12
Kitchen
- Level: Main
- Area: 198 Square Feet
- Dimensions: 18x11
Living room
- Level: Main
- Area: 625 Square Feet
- Dimensions: 25x25
Heating
- Natural Gas
Cooling
- Central Air
Appliances
- Included: Dishwasher, Disposal, Gas Oven, Range Hood, Refrigerator
- Laundry: In Basement
Features
- Attic Access, Breakfast Bar, High Ceilings, Kitchen Island, Hardwood Floors, Eat-in Kitchen, Smart Thermostat
- Flooring: Hardwood
- Windows: Wood Work Painted
- Basement: Unfinished
- Attic: Access Only
- Number of fireplaces: 1
- Fireplace features: Electric, Living Room
Interior area
- Total structure area: 2,649
- Total interior livable area: 2,649 sqft
- Finished area below ground: 0
Property
Parking
- Total spaces: 2
- Parking features: Alley Access, Detached, Gravel
- Garage spaces: 2
- Details: Garage Parking Other(Guest Street Parking)
Features
- Levels: Two
- Stories: 2
- Patio & porch: Covered, Patio
- Fencing: Fenced,Full,Privacy
Lot
- Size: 5,662 sqft
- Features: Curbs, Sidewalks, Storm Sewer, Street Lights, Mature Trees
Details
- Parcel number: 491005150005000101
- Horse amenities: None
Construction
Type & style
- Home type: SingleFamily
- Architectural style: Traditional
- Property subtype: Residential, Single Family Residence
Materials
- Brick, Wood Siding
- Foundation: Brick/Mortar
Condition
- New construction: No
- Year built: 1925
Utilities & green energy
- Water: Public
Community & neighborhood
Location
- Region: Indianapolis
- Subdivision: H Geisel Srs E 10th St
Price history
| Date | Event | Price |
|---|---|---|
| 12/10/2025 | Sold | $244,000+1.7%$92/sqft |
Source: | ||
| 11/17/2025 | Pending sale | $240,000$91/sqft |
Source: | ||
| 11/14/2025 | Price change | $240,000-3%$91/sqft |
Source: | ||
| 10/30/2025 | Price change | $247,500-1%$93/sqft |
Source: | ||
| 10/16/2025 | Listed for sale | $250,000+4.2%$94/sqft |
Source: | ||
Public tax history
| Year | Property taxes | Tax assessment |
|---|---|---|
| 2024 | $2,627 -6.5% | $217,200 -2.8% |
| 2023 | $2,809 +18.9% | $223,500 -5.3% |
| 2022 | $2,362 +3.2% | $236,100 +15.5% |
Find assessor info on the county website
Neighborhood: Near Eastside
Nearby schools
GreatSchools rating
- 4/10Thomas D. Gregg School 15Grades: PK-6Distance: 0.4 mi
- 3/10Francis W. Parker School 56Grades: PK-8Distance: 1.8 mi
- 1/10Arsenal Technical High SchoolGrades: 9-12Distance: 1 mi
Schools provided by the listing agent
- Elementary: Thomas D Gregg School 15
- Middle: Arlington Community Middle School
- High: Arsenal Technical High School
Source: MIBOR as distributed by MLS GRID. This data may not be complete. We recommend contacting the local school district to confirm school assignments for this home.
Get a cash offer in 3 minutes
Find out how much your home could sell for in as little as 3 minutes with a no-obligation cash offer.
Estimated market value
$244,000

