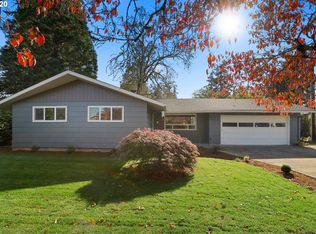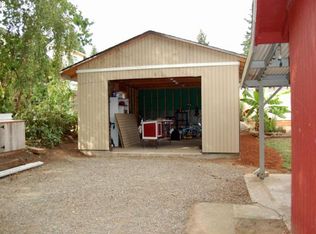Sold
$540,000
917 NE 10th Ave, Canby, OR 97013
3beds
1,288sqft
Residential, Single Family Residence
Built in 2003
10,018.8 Square Feet Lot
$537,300 Zestimate®
$419/sqft
$2,283 Estimated rent
Home value
$537,300
$505,000 - $570,000
$2,283/mo
Zestimate® history
Loading...
Owner options
Explore your selling options
What's special
OPEN HOUSE Sunday 5/18 @ 12-2pm! This adorable ONE LEVEL home is move-in ready!! Situated just steps from the home on this 1/4 acre lot, you will love the 20'x 30' shop. It has concrete floors, auto roll up door, 220V, 2024 roof and TONS of additional covered storage rooms off the side & back. Shop was also freshly painted inside & out this week! The home has an open concept floorplan also with fresh interior & exterior paint. Brand new LVP flooring throughout (no carpet!). Primary bedroom is located on the backside of the home with attached bathroom and convenient WI-shower. Enjoy the sweet backyard, the 200sf covered patio & garden areas. In addition to the large driveway (room for multiple vehicles), there is a second 36' driveway - perfect for your RV or boat! There will be a new 6’ fence prior to closing along that side as well! Just 2 blocks to the incredible Maple Street Park or Clack Co Fairgrounds (BONUS: Entry tickets come free to this address)! *Temporary road construction is bringing brand new city sewer, paved street & sidewalks SOON! No HOA. W/D/all appliances included.
Zillow last checked: 8 hours ago
Listing updated: June 20, 2025 at 08:27am
Listed by:
Jennifer Lillie 503-502-3161,
Premiere Property Group, LLC
Bought with:
Devin Dougherty, 201213635
Premiere Property Group, LLC
Source: RMLS (OR),MLS#: 385591046
Facts & features
Interior
Bedrooms & bathrooms
- Bedrooms: 3
- Bathrooms: 2
- Full bathrooms: 2
- Main level bathrooms: 2
Primary bedroom
- Features: Bathroom, Closet, Vinyl Floor, Walkin Shower
- Level: Main
- Area: 168
- Dimensions: 14 x 12
Bedroom 2
- Features: Closet, Vinyl Floor
- Level: Main
- Area: 88
- Dimensions: 11 x 8
Bedroom 3
- Features: Closet, Vinyl Floor
- Level: Main
- Area: 99
- Dimensions: 11 x 9
Dining room
- Features: Sliding Doors, Vaulted Ceiling, Vinyl Floor
- Level: Main
- Area: 81
- Dimensions: 9 x 9
Kitchen
- Features: Dishwasher, Disposal, Eat Bar, Island, Microwave, Free Standing Range, Free Standing Refrigerator, Vaulted Ceiling
- Level: Main
- Area: 132
- Width: 11
Living room
- Features: Fireplace, Great Room, Vaulted Ceiling, Vinyl Floor
- Level: Main
- Area: 285
- Dimensions: 19 x 15
Heating
- Forced Air, Fireplace(s)
Cooling
- Air Conditioning Ready
Appliances
- Included: Dishwasher, Disposal, Free-Standing Range, Free-Standing Refrigerator, Microwave, Plumbed For Ice Maker, Washer/Dryer, Electric Water Heater
Features
- Ceiling Fan(s), Vaulted Ceiling(s), Closet, Eat Bar, Kitchen Island, Great Room, Bathroom, Walkin Shower, Storage
- Flooring: Vinyl, Concrete
- Doors: Sliding Doors
- Windows: Vinyl Frames
- Basement: Crawl Space
- Number of fireplaces: 1
- Fireplace features: Gas
Interior area
- Total structure area: 1,288
- Total interior livable area: 1,288 sqft
Property
Parking
- Total spaces: 1
- Parking features: Driveway, RV Access/Parking, Garage Door Opener, Detached, Oversized
- Garage spaces: 1
- Has uncovered spaces: Yes
Accessibility
- Accessibility features: Accessible Full Bath, Main Floor Bedroom Bath, Minimal Steps, One Level, Utility Room On Main, Walkin Shower, Accessibility
Features
- Levels: One
- Stories: 1
- Patio & porch: Covered Patio, Porch
- Exterior features: Garden, Yard
Lot
- Size: 10,018 sqft
- Features: Level, Sprinkler, SqFt 7000 to 9999
Details
- Additional structures: RVParking, Workshop, Workshopnull, Storage
- Parcel number: 00786484
Construction
Type & style
- Home type: SingleFamily
- Architectural style: Cape Cod
- Property subtype: Residential, Single Family Residence
Materials
- T111 Siding, Cement Siding
- Foundation: Concrete Perimeter
- Roof: Composition
Condition
- Resale
- New construction: No
- Year built: 2003
Utilities & green energy
- Electric: 220 Volts
- Gas: Gas
- Sewer: Public Sewer
- Water: Public
- Utilities for property: Cable Connected
Community & neighborhood
Security
- Security features: None
Location
- Region: Canby
HOA & financial
HOA
- Has HOA: No
Other
Other facts
- Listing terms: Cash,Conventional,FHA,VA Loan
- Road surface type: Paved
Price history
| Date | Event | Price |
|---|---|---|
| 6/20/2025 | Sold | $540,000+0.9%$419/sqft |
Source: | ||
| 5/20/2025 | Pending sale | $535,000$415/sqft |
Source: | ||
| 5/15/2025 | Listed for sale | $535,000$415/sqft |
Source: | ||
Public tax history
| Year | Property taxes | Tax assessment |
|---|---|---|
| 2024 | $4,444 +2.4% | $250,533 +3% |
| 2023 | $4,339 +6.2% | $243,236 +3% |
| 2022 | $4,087 +3.8% | $236,152 +3% |
Find assessor info on the county website
Neighborhood: 97013
Nearby schools
GreatSchools rating
- 3/10William Knight Elementary SchoolGrades: K-6Distance: 0.8 mi
- 3/10Baker Prairie Middle SchoolGrades: 7-8Distance: 1.1 mi
- 7/10Canby High SchoolGrades: 9-12Distance: 1.2 mi
Schools provided by the listing agent
- Elementary: Knight
- Middle: Baker Prairie
- High: Canby
Source: RMLS (OR). This data may not be complete. We recommend contacting the local school district to confirm school assignments for this home.
Get a cash offer in 3 minutes
Find out how much your home could sell for in as little as 3 minutes with a no-obligation cash offer.
Estimated market value
$537,300
Get a cash offer in 3 minutes
Find out how much your home could sell for in as little as 3 minutes with a no-obligation cash offer.
Estimated market value
$537,300

