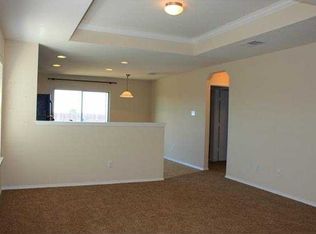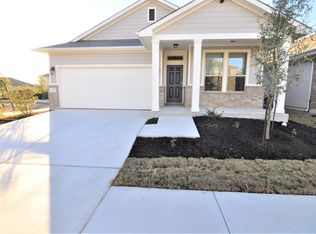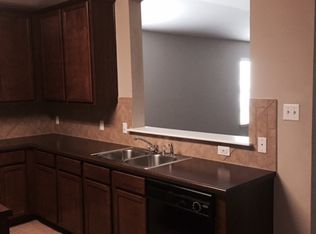Beautiful 2 Story 4 bed 3 full bath home. Recent paint and flooring upstairs and downstairs, no carpet! Master with shower/garden tub, double vanity and huge walk in closet is upstairs along with two other bedrooms, game room, full bath and laundry room. Laundry has extra storage shelves and upstairs bedrooms have walk in closets. Downstairs bedroom has a full bath next to it. Kitchen has upgraded cabinets and black appliances with refrigerator included! Nice size fenced back yard. Quiet family neighborhood close to shopping, restaurants, train station, 183 & 183A. Up the street from Divine Lake Park which has picnic area, playscape, trails, off leash dog area, BBQ grill and fishing. Acclaimed Leander ISD with Tom Glenn High School minutes away! $35 Non Refundable Application Fee per person. All adult occupants must submit application. Tenant pays all utilities. Pets allowed at owners discretion. $350 pet fee ($150 non refundable) per pet. $2200 security deposit plus first months rent due at signing of lease. This is a non smoking property no exceptions.
This property is off market, which means it's not currently listed for sale or rent on Zillow. This may be different from what's available on other websites or public sources.


