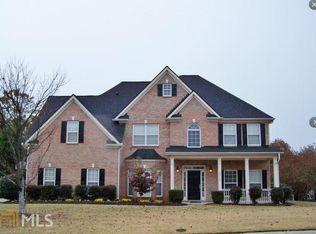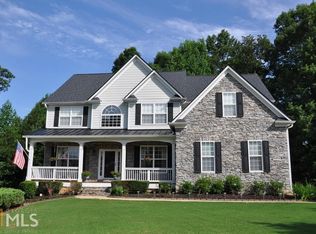Closed
$510,000
917 Redstone Trl, Dacula, GA 30019
7beds
3,454sqft
Single Family Residence, Residential
Built in 2003
0.37 Acres Lot
$508,600 Zestimate®
$148/sqft
$3,140 Estimated rent
Home value
$508,600
$468,000 - $554,000
$3,140/mo
Zestimate® history
Loading...
Owner options
Explore your selling options
What's special
BACK ON MARKET AT NO FAULT TO SELLER. Welcome to this beautifully maintained 7-bedroom, 5-bathroom home located in the heart of Dacula! This spacious and thoughtfully designed property offers everything you need for comfortable living and entertaining. On the main floor, you'll find a bright and open layout featuring a bedroom and full bathroom, perfect for guests or a home office. The laundry room is conveniently located on the main level as well. The large 2-car garage provides plenty of storage and easy access. Upstairs, there are three additional bedrooms plus an impressive oversized master suite complete with a huge walk-in closet. The master suite provides a private retreat, with plenty of room to relax and unwind. The fully finished walk-out basement offers even more living space, including two bedrooms, a full bathroom, a second laundry room, and two private entrances. The basement also includes an additional TV room, a living area, and a bonus room — perfect for a home gym, office, or playroom. Step outside to enjoy the huge double deck, ideal for entertaining or relaxing with a view of the backyard. A sidewalk wraps around the entire home for easy and private access to the basement level. This home is truly move-in ready and offers a rare combination of space, comfort, and convenience. Don’t miss your chance to own this incredible property!
Zillow last checked: 8 hours ago
Listing updated: September 09, 2025 at 11:03pm
Listing Provided by:
MARK SPAIN,
Mark Spain Real Estate,
Courtney Holland,
Mark Spain Real Estate
Bought with:
Zuly Gomez, 353812
Virtual Properties Realty.com
Source: FMLS GA,MLS#: 7551377
Facts & features
Interior
Bedrooms & bathrooms
- Bedrooms: 7
- Bathrooms: 5
- Full bathrooms: 5
- Main level bathrooms: 1
- Main level bedrooms: 1
Primary bedroom
- Features: Oversized Master, Other
- Level: Oversized Master, Other
Bedroom
- Features: Oversized Master, Other
Primary bathroom
- Features: Separate Tub/Shower, Whirlpool Tub
Dining room
- Features: Separate Dining Room
Kitchen
- Features: Breakfast Bar, Kitchen Island, Pantry, View to Family Room, Other
Heating
- Central
Cooling
- Central Air
Appliances
- Included: Dishwasher, Disposal, Gas Cooktop, Gas Oven, Microwave, Refrigerator
- Laundry: Laundry Room, Main Level, Sink, Other
Features
- Entrance Foyer 2 Story, High Ceilings 10 ft Main, Tray Ceiling(s), Vaulted Ceiling(s), Walk-In Closet(s), Other
- Flooring: Carpet, Ceramic Tile, Hardwood, Laminate
- Windows: Insulated Windows
- Basement: Daylight,Driveway Access,Exterior Entry,Finished,Finished Bath,Walk-Out Access
- Number of fireplaces: 1
- Fireplace features: Family Room
- Common walls with other units/homes: No Common Walls
Interior area
- Total structure area: 3,454
- Total interior livable area: 3,454 sqft
- Finished area above ground: 3,454
- Finished area below ground: 1,615
Property
Parking
- Total spaces: 2
- Parking features: Driveway, Garage
- Garage spaces: 2
- Has uncovered spaces: Yes
Accessibility
- Accessibility features: None
Features
- Levels: Three Or More
- Patio & porch: Deck, Patio, Rear Porch
- Exterior features: Balcony, Rear Stairs, Other
- Pool features: None
- Has spa: Yes
- Spa features: Bath, None
- Fencing: None
- Has view: Yes
- View description: Rural, Trees/Woods
- Waterfront features: None
- Body of water: None
Lot
- Size: 0.37 Acres
- Dimensions: 148x189x23x22x168
- Features: Back Yard, Cul-De-Sac, Landscaped, Other
Details
- Additional structures: None
- Parcel number: R5267 127
- Other equipment: None
- Horse amenities: None
Construction
Type & style
- Home type: SingleFamily
- Architectural style: Traditional
- Property subtype: Single Family Residence, Residential
Materials
- Brick Front, HardiPlank Type
- Foundation: Concrete Perimeter
- Roof: Shingle
Condition
- Resale
- New construction: No
- Year built: 2003
Utilities & green energy
- Electric: 220 Volts
- Sewer: Public Sewer
- Water: Public
- Utilities for property: Cable Available, Electricity Available, Natural Gas Available, Phone Available, Water Available
Green energy
- Energy efficient items: None
- Energy generation: None
Community & neighborhood
Security
- Security features: Fire Alarm, Smoke Detector(s)
Community
- Community features: Clubhouse, Homeowners Assoc, Playground, Pool, Tennis Court(s), Other
Location
- Region: Dacula
- Subdivision: Wolf Creek
HOA & financial
HOA
- Has HOA: Yes
- HOA fee: $527 annually
- Services included: Swim, Tennis
- Association phone: 770-451-8171
Other
Other facts
- Road surface type: Paved
Price history
| Date | Event | Price |
|---|---|---|
| 9/4/2025 | Sold | $510,000-1.9%$148/sqft |
Source: | ||
| 8/7/2025 | Pending sale | $520,000$151/sqft |
Source: | ||
| 7/15/2025 | Price change | $520,000-1.9%$151/sqft |
Source: | ||
| 5/9/2025 | Price change | $530,000-1.9%$153/sqft |
Source: | ||
| 4/21/2025 | Listed for sale | $540,000$156/sqft |
Source: | ||
Public tax history
| Year | Property taxes | Tax assessment |
|---|---|---|
| 2024 | $6,003 +6.4% | $201,320 -2.9% |
| 2023 | $5,642 +0.2% | $207,360 +12.2% |
| 2022 | $5,629 +19.4% | $184,800 +35% |
Find assessor info on the county website
Neighborhood: 30019
Nearby schools
GreatSchools rating
- 4/10Alcova Elementary SchoolGrades: PK-5Distance: 0.6 mi
- 6/10Dacula Middle SchoolGrades: 6-8Distance: 2.2 mi
- 6/10Dacula High SchoolGrades: 9-12Distance: 2.1 mi
Schools provided by the listing agent
- Elementary: Alcova
- Middle: Dacula
- High: Dacula
Source: FMLS GA. This data may not be complete. We recommend contacting the local school district to confirm school assignments for this home.
Get a cash offer in 3 minutes
Find out how much your home could sell for in as little as 3 minutes with a no-obligation cash offer.
Estimated market value
$508,600
Get a cash offer in 3 minutes
Find out how much your home could sell for in as little as 3 minutes with a no-obligation cash offer.
Estimated market value
$508,600

