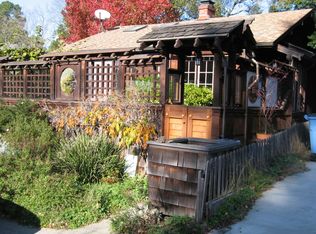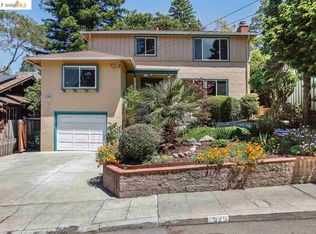Sold for $2,025,000
$2,025,000
917 Regal Rd, Berkeley, CA 94708
3beds
2,137sqft
Single Family Residence
Built in 1948
5,227.2 Square Feet Lot
$2,011,400 Zestimate®
$948/sqft
$5,910 Estimated rent
Home value
$2,011,400
$1.81M - $2.23M
$5,910/mo
Zestimate® history
Loading...
Owner options
Explore your selling options
What's special
New Listing! Elegant Mid-century Traditional that combines comfort and style with thoughtful modern updates. A spacious living room features a custom hearth and floor to ceiling windows bathing the space in natural light. The formal dining room is perfect for everyday meals as well as celebratory dinners. The adjoining chef’s kitchen has been remodeled to perfection. High-end appliances and ample counterspace allows the chef to create culinary masterpieces while entertaining guests. The eat-in area looks out to verdant gardens. A guest bath completes the main floor. Enjoy three bedrooms all on one level. The primary suite showcases a remodeled bath with oversized shower. Two comfortable bedrooms share a hall bathroom featuring a soaking tub. The lower-level family room with wood paneled walls offers a perfect space to relax and unwind. The backyard is simply stunning with gardens and private sitting and dining areas. Just minutes to Tilden Park, Solano Avenue restaurants and shops, and the local favorites in the Gourmet Ghetto. Open Sunday 2-4:30
Zillow last checked: 8 hours ago
Listing updated: August 08, 2025 at 06:46am
Listed by:
Regina Jacobs DRE #01435429 510-693-7973,
The GRUBB Company
Bought with:
Brian Santilena, DRE #01244612
Vanguard Properties
Source: bridgeMLS/CCAR/Bay East AOR,MLS#: 41104488
Facts & features
Interior
Bedrooms & bathrooms
- Bedrooms: 3
- Bathrooms: 3
- Full bathrooms: 2
- 1/2 bathrooms: 1
Kitchen
- Features: Breakfast Nook, Counter - Solid Surface, Dishwasher, Range/Oven Free Standing, Refrigerator
Heating
- Forced Air
Cooling
- None
Appliances
- Included: Dishwasher, Free-Standing Range, Refrigerator, Dryer, Washer
- Laundry: Dryer, Washer
Features
- Breakfast Nook, Counter - Solid Surface
- Flooring: Hardwood, Tile, Carpet
- Number of fireplaces: 1
- Fireplace features: Living Room
Interior area
- Total structure area: 2,137
- Total interior livable area: 2,137 sqft
Property
Parking
- Total spaces: 1
- Parking features: Attached, Int Access From Garage
- Garage spaces: 1
Features
- Levels: Multi/Split
- Exterior features: Back Yard, Garden
- Pool features: None
- Fencing: Fenced
Lot
- Size: 5,227 sqft
- Features: Level
Details
- Parcel number: 63296131
- Special conditions: Standard
Construction
Type & style
- Home type: SingleFamily
- Architectural style: Traditional
- Property subtype: Single Family Residence
Materials
- Stucco, Brick Veneer
- Roof: Shingle
Condition
- Existing
- New construction: No
- Year built: 1948
Utilities & green energy
- Electric: No Solar
Community & neighborhood
Location
- Region: Berkeley
Other
Other facts
- Listing terms: Cash,Conventional
Price history
| Date | Event | Price |
|---|---|---|
| 8/7/2025 | Sold | $2,025,000+50.1%$948/sqft |
Source: | ||
| 7/24/2025 | Pending sale | $1,349,000$631/sqft |
Source: | ||
| 7/11/2025 | Listed for sale | $1,349,000-19.2%$631/sqft |
Source: | ||
| 11/30/2021 | Sold | $1,670,000-1.5%$781/sqft |
Source: | ||
| 10/27/2021 | Pending sale | $1,695,000$793/sqft |
Source: | ||
Public tax history
| Year | Property taxes | Tax assessment |
|---|---|---|
| 2025 | -- | $1,772,203 +2% |
| 2024 | $24,554 +2% | $1,737,467 +2% |
| 2023 | $24,069 +1.6% | $1,703,400 +2% |
Find assessor info on the county website
Neighborhood: Berkeley Hills
Nearby schools
GreatSchools rating
- 8/10Cragmont Elementary SchoolGrades: K-5Distance: 0.1 mi
- 8/10Martin Luther King Middle SchoolGrades: 6-8Distance: 1.1 mi
- 9/10Berkeley High SchoolGrades: 9-12Distance: 1.9 mi
Get a cash offer in 3 minutes
Find out how much your home could sell for in as little as 3 minutes with a no-obligation cash offer.
Estimated market value$2,011,400
Get a cash offer in 3 minutes
Find out how much your home could sell for in as little as 3 minutes with a no-obligation cash offer.
Estimated market value
$2,011,400

