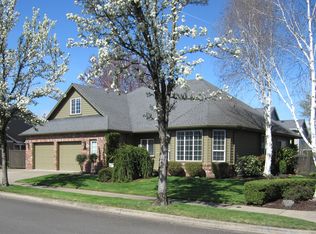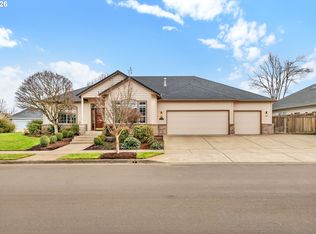Sold
$643,500
917 River Knoll Way, Springfield, OR 97477
4beds
1,940sqft
Residential, Single Family Residence
Built in 1996
8,276.4 Square Feet Lot
$637,100 Zestimate®
$332/sqft
$2,478 Estimated rent
Home value
$637,100
$605,000 - $669,000
$2,478/mo
Zestimate® history
Loading...
Owner options
Explore your selling options
What's special
Stunning River Glen contemporary! This beautiful home features numerous updates, including a new roof in 2021, kitchen remodel in 2022, new carpet in 2020 and updated HVAC in 2018. Formal living room, & separate family room with fireplace. Kitchen provides an island, granite counters, stainless appliances, & gas cooking. Spacious primary bedroom suite offers an ample walk-in closet w/organizer and a walk-in shower. Fenced backyard has a covered patio for all season entertaining. Two-car garage, plus RV parking. A great opportunity!
Zillow last checked: 8 hours ago
Listing updated: August 15, 2023 at 04:28am
Listed by:
Jamie Paddock 541-484-6000,
Elite Realty Professionals
Bought with:
Ericka Tatum, 201240305
Redfin
Source: RMLS (OR),MLS#: 23516045
Facts & features
Interior
Bedrooms & bathrooms
- Bedrooms: 4
- Bathrooms: 3
- Full bathrooms: 2
- Partial bathrooms: 1
- Main level bathrooms: 1
Primary bedroom
- Features: Suite, Walkin Closet, Wallto Wall Carpet
- Level: Upper
- Area: 195
- Dimensions: 15 x 13
Bedroom 2
- Features: Closet, Wallto Wall Carpet
- Level: Upper
- Area: 130
- Dimensions: 13 x 10
Bedroom 3
- Features: Closet, Wallto Wall Carpet
- Level: Upper
- Area: 108
- Dimensions: 12 x 9
Bedroom 4
- Features: Closet, Wallto Wall Carpet
- Level: Upper
- Area: 100
- Dimensions: 10 x 10
Dining room
- Features: Formal, Hardwood Floors
- Level: Main
- Area: 130
- Dimensions: 13 x 10
Family room
- Features: Fireplace, Hardwood Floors
- Level: Main
- Area: 196
- Dimensions: 14 x 14
Kitchen
- Features: Dishwasher, Gas Appliances, Island, Microwave, Pantry, Builtin Oven, Free Standing Refrigerator, Granite
- Level: Main
- Area: 117
- Width: 9
Living room
- Features: Bay Window, Hardwood Floors
- Level: Main
- Area: 121
- Dimensions: 11 x 11
Heating
- Forced Air, Fireplace(s)
Cooling
- Heat Pump
Appliances
- Included: Built In Oven, Dishwasher, Disposal, Gas Appliances, Microwave, Free-Standing Refrigerator, Gas Water Heater
- Laundry: Laundry Room
Features
- Closet, Formal, Kitchen Island, Pantry, Granite, Suite, Walk-In Closet(s)
- Flooring: Hardwood, Wall to Wall Carpet
- Windows: Bay Window(s)
- Basement: Crawl Space
- Number of fireplaces: 1
- Fireplace features: Gas
Interior area
- Total structure area: 1,940
- Total interior livable area: 1,940 sqft
Property
Parking
- Total spaces: 2
- Parking features: Driveway, RV Access/Parking, Garage Door Opener, Attached
- Attached garage spaces: 2
- Has uncovered spaces: Yes
Accessibility
- Accessibility features: Utility Room On Main, Accessibility
Features
- Levels: Two
- Stories: 2
- Patio & porch: Covered Patio, Porch
- Exterior features: Yard
- Fencing: Fenced
Lot
- Size: 8,276 sqft
- Features: Corner Lot, Level, Sprinkler, SqFt 7000 to 9999
Details
- Additional structures: RVParking
- Parcel number: 1548724
- Zoning: LD
Construction
Type & style
- Home type: SingleFamily
- Architectural style: Contemporary
- Property subtype: Residential, Single Family Residence
Materials
- Cement Siding
- Roof: Composition
Condition
- Updated/Remodeled
- New construction: No
- Year built: 1996
Utilities & green energy
- Gas: Gas
- Sewer: Public Sewer
- Water: Public
Community & neighborhood
Security
- Security features: Security Lights
Location
- Region: Springfield
- Subdivision: River Glen
HOA & financial
HOA
- Has HOA: Yes
- HOA fee: $330 annually
Other
Other facts
- Listing terms: Cash,Conventional
- Road surface type: Paved
Price history
| Date | Event | Price |
|---|---|---|
| 8/15/2023 | Sold | $643,500+7.3%$332/sqft |
Source: | ||
| 7/26/2023 | Pending sale | $599,900$309/sqft |
Source: | ||
| 7/20/2023 | Listed for sale | $599,900+118.1%$309/sqft |
Source: | ||
| 4/8/2010 | Sold | $275,000-8%$142/sqft |
Source: Public Record Report a problem | ||
| 1/30/2010 | Listed for sale | $299,000-16.9%$154/sqft |
Source: Galand Haas #10007004 Report a problem | ||
Public tax history
| Year | Property taxes | Tax assessment |
|---|---|---|
| 2025 | $6,298 +1.6% | $343,458 +3% |
| 2024 | $6,196 +4.4% | $333,455 +3% |
| 2023 | $5,933 +3.4% | $323,743 +3% |
Find assessor info on the county website
Neighborhood: 97477
Nearby schools
GreatSchools rating
- 4/10Elizabeth Page Elementary SchoolGrades: K-5Distance: 0.3 mi
- 5/10Briggs Middle SchoolGrades: 6-8Distance: 1.1 mi
- 4/10Springfield High SchoolGrades: 9-12Distance: 1.3 mi
Schools provided by the listing agent
- Elementary: Page
- Middle: Briggs
- High: Springfield
Source: RMLS (OR). This data may not be complete. We recommend contacting the local school district to confirm school assignments for this home.

Get pre-qualified for a loan
At Zillow Home Loans, we can pre-qualify you in as little as 5 minutes with no impact to your credit score.An equal housing lender. NMLS #10287.

