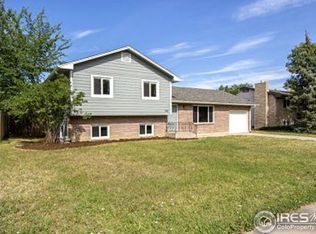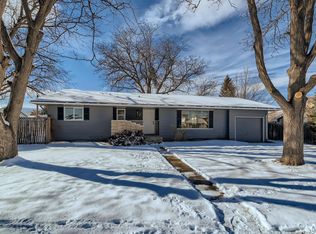Fully updated kitchen, with white birch cab and opaque glass inserts. Concrete counter top with Epoxy coating. Solid Oak butcher block on sides of range. Granite sink, designer faucet, Tile backsplash, heated tile floor. Hot tub with gazebo, covered patio, and cork wood flooring. Solar light tube, large yard. Double pane windows throughout, designer door.
This property is off market, which means it's not currently listed for sale or rent on Zillow. This may be different from what's available on other websites or public sources.

