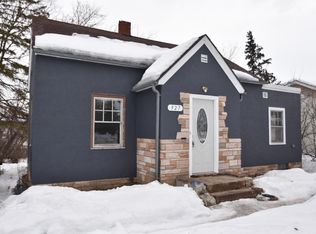Closed
$110,100
917 S 7th St, Brainerd, MN 56401
3beds
1,766sqft
Single Family Residence
Built in 1800
6,534 Square Feet Lot
$110,500 Zestimate®
$62/sqft
$1,296 Estimated rent
Home value
$110,500
$95,000 - $129,000
$1,296/mo
Zestimate® history
Loading...
Owner options
Explore your selling options
What's special
Charming 3BR, 2BA home with 1-car attached garage, walk-out basement, and deck. Features include hardwood floors in the living room and both main floor bedrooms, vintage-style kitchen cabinetry, and built-ins. Upstairs offers an office area and a bedroom with unique ceiling lines. The lower level includes a second family room and storage. Enjoy a covered front porch, backyard deck, and a spacious yard framed by mature trees. Convenient location near parks, schools, and downtown Brainerd. Great opportunity to update and make it your own!
Zillow last checked: 8 hours ago
Listing updated: October 14, 2025 at 02:58pm
Listed by:
Daniel Pflugshaupt 218-839-7700,
Gallery of Homes
Bought with:
Daniel Pflugshaupt
Gallery of Homes
Source: NorthstarMLS as distributed by MLS GRID,MLS#: 6742819
Facts & features
Interior
Bedrooms & bathrooms
- Bedrooms: 3
- Bathrooms: 2
- Full bathrooms: 1
- 3/4 bathrooms: 1
Bedroom 1
- Level: Main
- Area: 170.24 Square Feet
- Dimensions: 13.3x12.8
Bedroom 2
- Level: Main
- Area: 158.55 Square Feet
- Dimensions: 10.5x15.1
Bedroom 3
- Level: Upper
- Area: 154.44 Square Feet
- Dimensions: 11.7x13.2
Family room
- Level: Lower
- Area: 302.4 Square Feet
- Dimensions: 14x21.6
Kitchen
- Level: Main
- Area: 166 Square Feet
- Dimensions: 10x16.6
Living room
- Level: Main
- Area: 271.35 Square Feet
- Dimensions: 13.5x20.1
Heating
- Forced Air
Cooling
- Central Air
Features
- Basement: Full,Partially Finished,Walk-Out Access
- Number of fireplaces: 1
- Fireplace features: Free Standing, Wood Burning
Interior area
- Total structure area: 1,766
- Total interior livable area: 1,766 sqft
- Finished area above ground: 1,046
- Finished area below ground: 610
Property
Parking
- Total spaces: 1
- Parking features: Attached
- Attached garage spaces: 1
- Details: Garage Dimensions (18x20)
Accessibility
- Accessibility features: None
Features
- Levels: One and One Half
- Stories: 1
- Patio & porch: Deck, Patio
Lot
- Size: 6,534 sqft
- Dimensions: .15 acres
- Features: Many Trees
Details
- Foundation area: 720
- Parcel number: 41250555
- Zoning description: Residential-Single Family
- Special conditions: Real Estate Owned
Construction
Type & style
- Home type: SingleFamily
- Property subtype: Single Family Residence
Materials
- Wood Siding, Block
- Roof: Asphalt
Condition
- Age of Property: 225
- New construction: No
- Year built: 1800
Utilities & green energy
- Electric: Circuit Breakers
- Gas: Natural Gas
- Sewer: City Sewer/Connected
- Water: City Water/Connected
Community & neighborhood
Location
- Region: Brainerd
- Subdivision: Sleepers Park Add The City Of B
HOA & financial
HOA
- Has HOA: No
Other
Other facts
- Road surface type: Paved
Price history
| Date | Event | Price |
|---|---|---|
| 10/14/2025 | Sold | $110,100$62/sqft |
Source: | ||
Public tax history
| Year | Property taxes | Tax assessment |
|---|---|---|
| 2024 | $1,255 | $132,730 +12.8% |
| 2023 | $1,255 -3.4% | $117,680 +7.9% |
| 2022 | $1,299 -0.6% | $109,032 +22% |
Find assessor info on the county website
Neighborhood: 56401
Nearby schools
GreatSchools rating
- 5/10Riverside Elementary SchoolGrades: PK-4Distance: 0.8 mi
- 6/10Forestview Middle SchoolGrades: 5-8Distance: 4.1 mi
- 9/10Brainerd Senior High SchoolGrades: 9-12Distance: 0.3 mi

Get pre-qualified for a loan
At Zillow Home Loans, we can pre-qualify you in as little as 5 minutes with no impact to your credit score.An equal housing lender. NMLS #10287.
Sell for more on Zillow
Get a free Zillow Showcase℠ listing and you could sell for .
$110,500
2% more+ $2,210
With Zillow Showcase(estimated)
$112,710